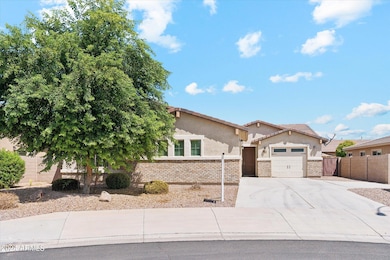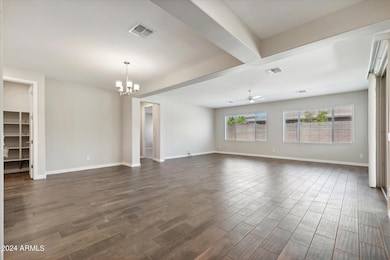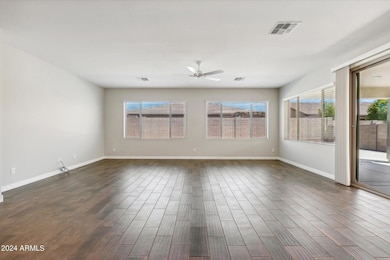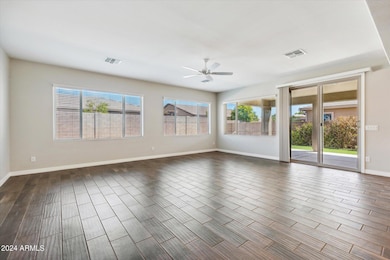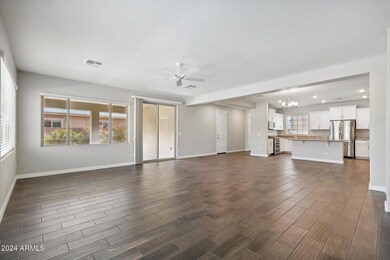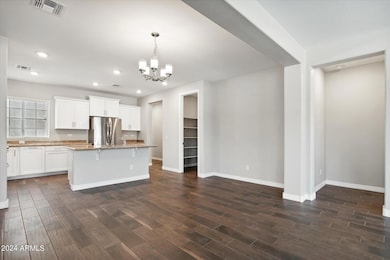
10630 W Pinchot Ave Avondale, AZ 85392
Rancho Santa Fe NeighborhoodEstimated payment $3,549/month
Highlights
- Popular Property
- Heated Lap Pool
- Granite Countertops
- Litchfield Elementary School Rated A-
- RV Gated
- Covered patio or porch
About This Home
This home is located at 10630 W Pinchot Ave, Avondale, AZ 85392 and is currently priced at $569,000, approximately $272 per square foot. This property was built in 2017. 10630 W Pinchot Ave is a home located in Maricopa County with nearby schools including Litchfield Elementary School, Western Sky Middle School, and Valor Preparatory Academy.
Home Details
Home Type
- Single Family
Est. Annual Taxes
- $2,650
Year Built
- Built in 2017
Lot Details
- 8,957 Sq Ft Lot
- Cul-De-Sac
- Desert faces the front and back of the property
- Block Wall Fence
- Artificial Turf
- Front and Back Yard Sprinklers
HOA Fees
- $152 Monthly HOA Fees
Parking
- 3 Car Direct Access Garage
- Garage Door Opener
- RV Gated
Home Design
- Wood Frame Construction
- Tile Roof
- Concrete Roof
- Stucco
Interior Spaces
- 2,090 Sq Ft Home
- 1-Story Property
- Ceiling Fan
- Double Pane Windows
Kitchen
- Breakfast Bar
- Built-In Microwave
- Kitchen Island
- Granite Countertops
Flooring
- Carpet
- Tile
Bedrooms and Bathrooms
- 3 Bedrooms
- 2 Bathrooms
- Dual Vanity Sinks in Primary Bathroom
Pool
- Heated Lap Pool
- Play Pool
Outdoor Features
- Covered patio or porch
Schools
- Garden Lakes Elementary School
- Westview High School
Utilities
- Refrigerated Cooling System
- Heating System Uses Natural Gas
- Cable TV Available
Listing and Financial Details
- Tax Lot 8
- Assessor Parcel Number 102-27-747
Community Details
Overview
- Association fees include ground maintenance
- City Pm Association, Phone Number (602) 437-4777
- Built by Ellliot Homes
- Avalon Estates Subdivision
Recreation
- Community Playground
Map
Home Values in the Area
Average Home Value in this Area
Tax History
| Year | Tax Paid | Tax Assessment Tax Assessment Total Assessment is a certain percentage of the fair market value that is determined by local assessors to be the total taxable value of land and additions on the property. | Land | Improvement |
|---|---|---|---|---|
| 2025 | $2,599 | $20,961 | -- | -- |
| 2024 | $2,650 | $19,962 | -- | -- |
| 2023 | $2,650 | $41,080 | $8,210 | $32,870 |
| 2022 | $2,559 | $32,220 | $6,440 | $25,780 |
| 2021 | $2,437 | $29,410 | $5,880 | $23,530 |
| 2020 | $2,366 | $27,710 | $5,540 | $22,170 |
| 2019 | $2,389 | $26,530 | $5,300 | $21,230 |
| 2018 | $2,255 | $1,215 | $1,215 | $0 |
| 2017 | $137 | $1,185 | $1,185 | $0 |
| 2016 | $127 | $1,185 | $1,185 | $0 |
| 2015 | $134 | $800 | $800 | $0 |
Property History
| Date | Event | Price | Change | Sq Ft Price |
|---|---|---|---|---|
| 02/13/2025 02/13/25 | For Sale | $569,000 | -- | $272 / Sq Ft |
Deed History
| Date | Type | Sale Price | Title Company |
|---|---|---|---|
| Special Warranty Deed | $336,720 | Security Title Arizona Agen | |
| Special Warranty Deed | -- | Stewart Title Arizona Agency |
Mortgage History
| Date | Status | Loan Amount | Loan Type |
|---|---|---|---|
| Open | $30,000 | Credit Line Revolving | |
| Open | $269,376 | Adjustable Rate Mortgage/ARM |
About the Listing Agent

High-Expectation Individuals Expect Passion
As a creative marketing strategist and passionate negotiator, William Lewis helps discerning connoisseurs access Arizona's most sought-after keys. With two decades in the business, William’s clientele includes: International Investors, Professional Athletes, Business Executives, Foreign Nationals, and Entertainment Personalities.
“William Lewis Helps Discerning Connoisseurs Access Arizona's Most Sought-After Keys.”
You will enjoy
William's Other Listings
Source: Arizona Regional Multiple Listing Service (ARMLS)
MLS Number: 6820338
APN: 102-27-747
- 13506 W Earll Dr
- 13611 W Merrell St
- 13615 W Merrell St
- 3220 N 136th Dr
- 13350 W La Reata Ave
- 3253 N 138th Ave
- 13820 W Cheery Lynn Rd
- 13259 W Flower St
- 13155 W Monterey Way
- 13259 W Mulberry Dr
- 2801 N Litchfield Rd Unit 54
- 3410 N 131st Ln
- 2741 N 137th Ave
- 3417 N 131st Ln
- 13305 W Indianola Ave
- 13348 W Cambridge Ave
- 13534 Fairway Loop S
- 13033 W Avalon Dr
- 12941 W Flower St
- 150 Bahia Ln W

