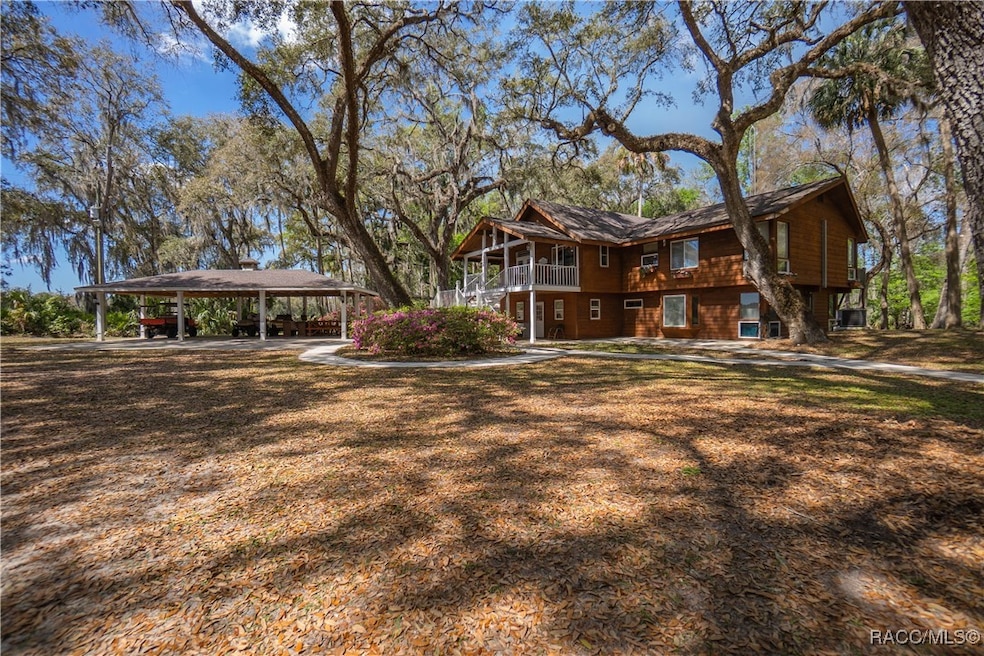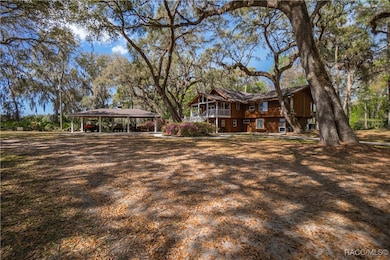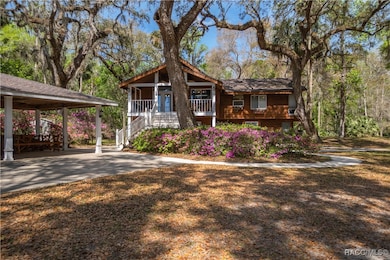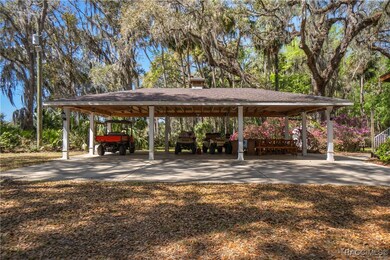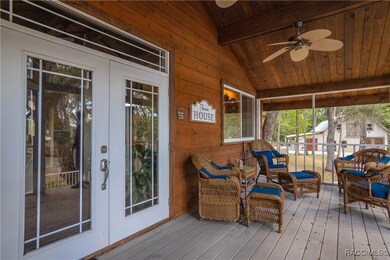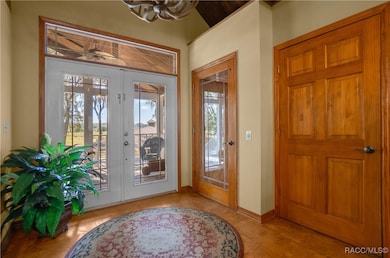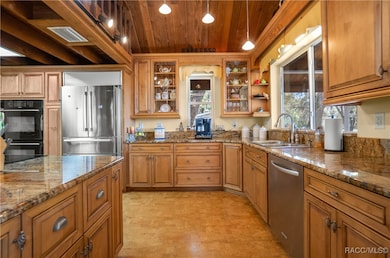
10631 E Lucas Trail Inverness, FL 34450
Estimated payment $6,783/month
Highlights
- River Access
- River View
- Home fronts a canal
- Barn
- 22.38 Acre Lot
- Room in yard for a pool
About This Home
Nestled amidst over 22 acres of picturesque landscape, this enchanting 2-story farmhouse offers a harmonious blend of rustic charm & modern amenities. Spanning 3,032 square feet, the home boasts 4 spacious beds & 4 baths, complemented by a versatile loft space. Dual entryways on both the ground & second floors provide convenient access, while an elevator—awaiting repair—stands ready to enhance mobility alongside traditional stairs. The ground floor features 2 primary beds, each with its own ensuite bath, & an office space. Upstairs, two additional bedrooms await, one of which includes an ensuite bathroom and direct access to the back porch, offering serene views of the river that gracefully winds behind the property. Throughout the living areas, the warmth of oak wood floors and the rich texture of cedar walls create an inviting ambiance. The living room, adorned with a wood-burning fireplace, opens seamlessly to the back porch through two access points, framing captivating river vistas. Culinary enthusiasts will delight in the gourmet kitchen, a true masterpiece equipped with granite counter-tops, abundant storage featuring pull-out drawers and a lazy Susan, a dishwasher, cook-top, double built-in ovens, and panoramic views of the venue and the flourishing blueberry farm. A detached three-car carport provides ample parking, and the home's HVAC system has been updated within the past two years, ensuring year-round comfort. Beyond the main residence, the property showcases a grand venue barn equipped with air conditioning and attic storage. This versatile space is excellent for hosting events such as birthdays, weddings, and baby showers, with expansive barn doors that open to invite natural light and extend the gathering area. A conveniently located bathroom just outside the barn adds to the venue's practicality. The estate's abundant photo-worthy spots, coupled with the thriving blueberry farm, present exciting investment opportunities for future owners, blending agricultural pursuits with event hosting potential.
Home Details
Home Type
- Single Family
Est. Annual Taxes
- $1,021
Year Built
- Built in 1981
Lot Details
- 22.38 Acre Lot
- Lot Dimensions are 650x1950
- Home fronts a canal
- Property fronts a private road
- South Facing Home
- Wood Fence
- Level Lot
- Sprinkler System
- Cleared Lot
- Landscaped with Trees
- Property is zoned CLRMH
Parking
- 3 Car Detached Garage
- Detached Carport Space
- Parking Pad
- Unpaved Driveway
- Unpaved Parking
- Parking Garage Space
Home Design
- Slab Foundation
- Shingle Roof
- Ridge Vents on the Roof
- Asphalt Roof
- Wood Siding
Interior Spaces
- 2,760 Sq Ft Home
- Multi-Level Property
- Elevator
- Coffered Ceiling
- Wood Burning Fireplace
- Drapes & Rods
- Blinds
- Casement Windows
- Double Door Entry
- Engineered Wood Flooring
- River Views
Kitchen
- Eat-In Kitchen
- Breakfast Bar
- Built-In Double Oven
- Electric Oven
- Electric Cooktop
- Microwave
- Dishwasher
- Stone Countertops
- Solid Wood Cabinet
Bedrooms and Bathrooms
- 4 Bedrooms
- Walk-In Closet
- Bathtub with Shower
Laundry
- Dryer
- Washer
Outdoor Features
- Room in yard for a pool
- River Access
- Canal Access
- Deck
- Exterior Lighting
- Separate Outdoor Workshop
- Shed
Schools
- Inverness Primary Elementary School
- Inverness Middle School
- Citrus High School
Farming
- Barn
- Crops
Utilities
- Central Air
- Heat Pump System
- Well
- Water Heater
- Septic Tank
- High Speed Internet
Community Details
Overview
- No Home Owners Association
- Sherwood Forest Subdivision
Amenities
- Shops
Map
Home Values in the Area
Average Home Value in this Area
Tax History
| Year | Tax Paid | Tax Assessment Tax Assessment Total Assessment is a certain percentage of the fair market value that is determined by local assessors to be the total taxable value of land and additions on the property. | Land | Improvement |
|---|---|---|---|---|
| 2024 | $1,021 | $103,749 | -- | -- |
| 2023 | $1,021 | $100,742 | $0 | $0 |
| 2022 | $1,080 | $103,881 | $0 | $0 |
| 2021 | $1,036 | $100,870 | $0 | $0 |
| 2020 | $971 | $174,698 | $33,090 | $141,608 |
| 2019 | $954 | $179,507 | $33,090 | $146,417 |
| 2018 | $923 | $158,179 | $33,090 | $125,089 |
| 2017 | $914 | $93,501 | $11,337 | $82,164 |
| 2016 | $922 | $91,801 | $11,550 | $80,251 |
| 2015 | $931 | $91,168 | $11,430 | $79,738 |
| 2014 | $15 | $710 | $710 | $0 |
Property History
| Date | Event | Price | Change | Sq Ft Price |
|---|---|---|---|---|
| 04/18/2025 04/18/25 | Price Changed | $1,200,000 | -4.0% | $435 / Sq Ft |
| 03/06/2025 03/06/25 | For Sale | $1,250,000 | -- | $453 / Sq Ft |
Deed History
| Date | Type | Sale Price | Title Company |
|---|---|---|---|
| Warranty Deed | -- | None Listed On Document | |
| Interfamily Deed Transfer | -- | Attorney | |
| Warranty Deed | -- | Attorney | |
| Warranty Deed | -- | Attorney |
Similar Home in Inverness, FL
Source: REALTORS® Association of Citrus County
MLS Number: 842358
APN: 20E-18S-36-0000-13210
- 10459 E Lucas Trail
- 10601 E Nottingham
- 410 N Golf Harbor Path
- 392 N Staff Point
- 275 N Golf Harbor Path
- 224 N Staff Point
- 163 N Golf Harbor Path
- 9866 E Pebble Creek Ct
- 9215 E Roan Ln
- 9771 E Pebble Creek Ct
- 9755 E Pebble Creek Ct
- 11529 E Locksley Ct
- 9640 E White Egret Path
- 9648 E White Egret Path
- 11 S Heron Creek Loop
- 76 S Heron Creek Loop
- 80 S Heron Creek Loop
- 92 S Heron Creek Loop
- 9368 E Riveroak Ln
- 275 S Tuck Point
