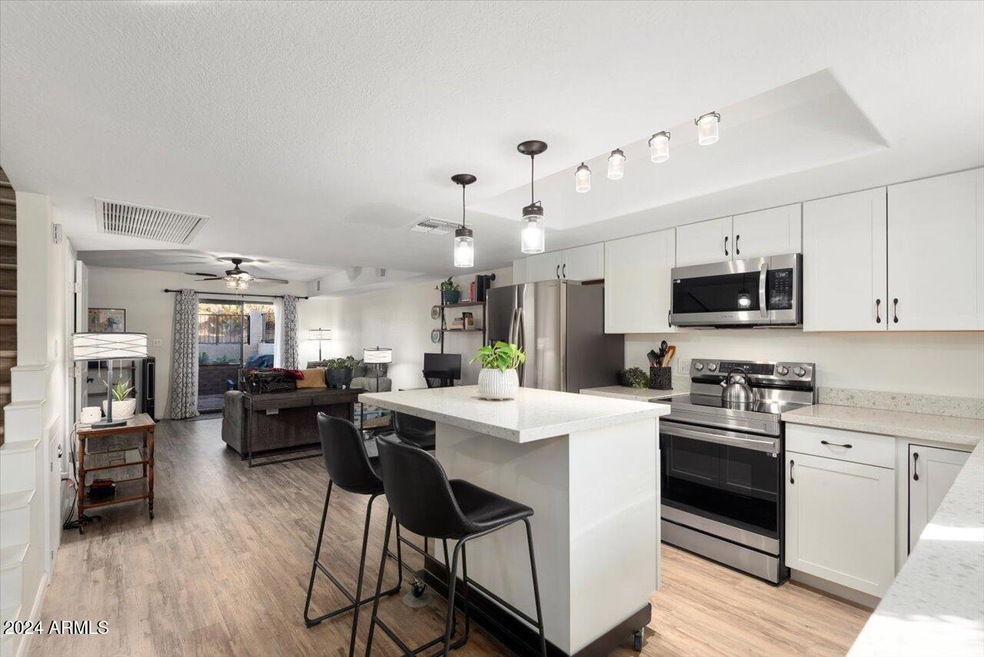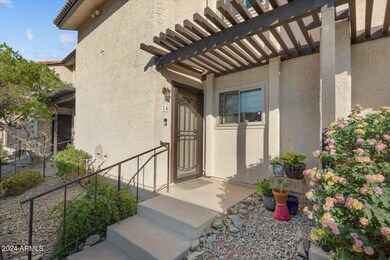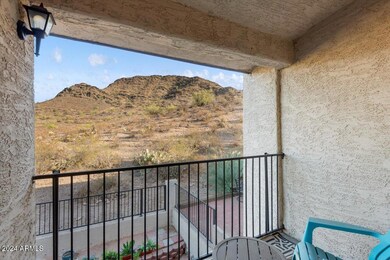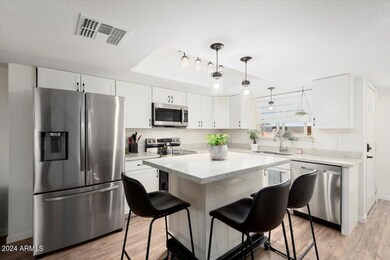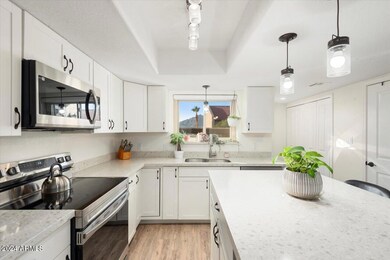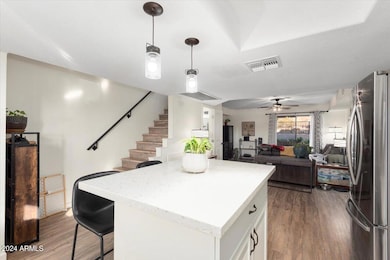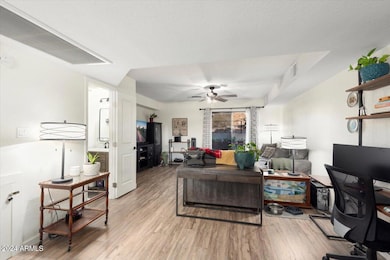
10631 N 15th Way Unit 14 Phoenix, AZ 85020
North Mountain Village NeighborhoodHighlights
- Fitness Center
- Mountain View
- Covered patio or porch
- Shadow Mountain High School Rated A-
- Community Pool
- Double Pane Windows
About This Home
As of February 2025Remodeled townhome just North of the Central corridor w/easy access to downtown. There are incredible views form both Primary ensuites. New open floor plan w/ remodeled kitchen & 3 bathrooms w/all new laminate flooring throughout. Kitchen has new cabinets, SS appliances, quartz countertops and movable island. New W/D included. Both bedrooms have walk-in closets. Outdoor balcony off main bedroom & great patio off living room with direct access to the mountain preserve for hiking. New water heater 2022 & HVAC condenser 11/2024. These townhomes rarely come on the market with only 6 sold in the last 15 years. Community pool and small workout facility with the best HOA fees in the area. Nothing compares w/views or has 3 bathrooms in this well-kept small community of 16 townhomes.
Townhouse Details
Home Type
- Townhome
Est. Annual Taxes
- $493
Year Built
- Built in 1987
Lot Details
- 436 Sq Ft Lot
- Two or More Common Walls
- Wrought Iron Fence
HOA Fees
- $225 Monthly HOA Fees
Home Design
- Wood Frame Construction
- Tile Roof
- Stucco
Interior Spaces
- 1,121 Sq Ft Home
- 2-Story Property
- Ceiling Fan
- Double Pane Windows
- Mountain Views
Kitchen
- Kitchen Updated in 2024
- Breakfast Bar
- Built-In Microwave
- Kitchen Island
Flooring
- Floors Updated in 2024
- Laminate Flooring
Bedrooms and Bathrooms
- 2 Bedrooms
- Bathroom Updated in 2024
- Primary Bathroom is a Full Bathroom
- 2.5 Bathrooms
Parking
- 1 Carport Space
- Assigned Parking
Outdoor Features
- Fence Around Pool
- Covered patio or porch
Location
- Property is near a bus stop
Schools
- Larkspur Elementary School
- Shea Middle School
- Shadow Mountain High School
Utilities
- Cooling System Updated in 2024
- Refrigerated Cooling System
- Heating Available
- Plumbing System Updated in 2024
- High Speed Internet
Listing and Financial Details
- Tax Lot 14
- Assessor Parcel Number 159-22-223
Community Details
Overview
- Association fees include roof repair, insurance, sewer, ground maintenance, street maintenance, front yard maint, trash, water, roof replacement, maintenance exterior
- 360 Community Proper Association, Phone Number (602) 863-3600
- Built by Uknown
- Canyon Trails Condominiums Subdivision
- FHA/VA Approved Complex
Recreation
- Fitness Center
- Community Pool
Map
Home Values in the Area
Average Home Value in this Area
Property History
| Date | Event | Price | Change | Sq Ft Price |
|---|---|---|---|---|
| 02/06/2025 02/06/25 | Sold | $339,000 | -1.7% | $302 / Sq Ft |
| 01/07/2025 01/07/25 | Pending | -- | -- | -- |
| 12/06/2024 12/06/24 | For Sale | $344,900 | +18.9% | $308 / Sq Ft |
| 06/24/2022 06/24/22 | Sold | $290,000 | 0.0% | $259 / Sq Ft |
| 06/03/2022 06/03/22 | Pending | -- | -- | -- |
| 05/28/2022 05/28/22 | For Sale | $290,000 | +289.3% | $259 / Sq Ft |
| 12/08/2015 12/08/15 | Sold | $74,500 | -4.4% | $66 / Sq Ft |
| 11/16/2015 11/16/15 | Pending | -- | -- | -- |
| 11/04/2015 11/04/15 | For Sale | $77,900 | -- | $69 / Sq Ft |
Tax History
| Year | Tax Paid | Tax Assessment Tax Assessment Total Assessment is a certain percentage of the fair market value that is determined by local assessors to be the total taxable value of land and additions on the property. | Land | Improvement |
|---|---|---|---|---|
| 2025 | $493 | $5,841 | -- | -- |
| 2024 | $569 | $5,563 | -- | -- |
| 2023 | $569 | $11,430 | $2,280 | $9,150 |
| 2022 | $564 | $8,750 | $1,750 | $7,000 |
| 2021 | $565 | $7,680 | $1,530 | $6,150 |
| 2020 | $548 | $6,950 | $1,390 | $5,560 |
| 2019 | $548 | $6,820 | $1,360 | $5,460 |
| 2018 | $530 | $6,530 | $1,300 | $5,230 |
| 2017 | $508 | $6,350 | $1,270 | $5,080 |
| 2016 | $500 | $5,570 | $1,110 | $4,460 |
| 2015 | $395 | $5,580 | $1,110 | $4,470 |
Mortgage History
| Date | Status | Loan Amount | Loan Type |
|---|---|---|---|
| Open | $339,000 | VA | |
| Previous Owner | $120,000 | New Conventional | |
| Previous Owner | $12,000 | Credit Line Revolving | |
| Previous Owner | $10,000 | Stand Alone Second | |
| Previous Owner | $83,002 | FHA |
Deed History
| Date | Type | Sale Price | Title Company |
|---|---|---|---|
| Warranty Deed | $339,000 | Navi Title Agency | |
| Quit Claim Deed | -- | -- | |
| Warranty Deed | $290,000 | Pioneer Title | |
| Interfamily Deed Transfer | -- | None Available | |
| Special Warranty Deed | -- | None Available | |
| Interfamily Deed Transfer | -- | Chicago Title Company | |
| Cash Sale Deed | $74,500 | Chicago Title Company | |
| Trustee Deed | $104,000 | None Available | |
| Interfamily Deed Transfer | -- | Capital Title Agency Inc | |
| Warranty Deed | $85,000 | Stewart Title & Trust |
Similar Homes in Phoenix, AZ
Source: Arizona Regional Multiple Listing Service (ARMLS)
MLS Number: 6791910
APN: 159-22-223
- 1545 E Sahuaro Dr Unit 12
- 1535 E Christy Dr
- 10401 N Cave Creek Rd Unit 115
- 10401 N Cave Creek Rd Unit 252
- 10401 N Cave Creek Rd Unit 305
- 10401 N Cave Creek Rd Unit 206
- 10401 N Cave Creek Rd Unit 152
- 10401 N Cave Creek Rd Unit 11
- 1425 E Desert Cove Ave Unit 53B
- 1425 E Desert Cove Ave Unit 35B
- 1425 E Desert Cove Ave Unit 24A
- 1425 E Desert Cove Ave Unit 32B
- 1425 E Desert Cove Ave Unit 49A
- 1425 E Desert Cove Ave Unit 30B
- 1425 E Desert Cove Ave Unit 9
- 1313 E Mercer Ln
- 1414 E Shangri la Rd
- 1518 E Yucca St
- 10410 N Cave Creek Rd Unit 1100
- 10410 N Cave Creek Rd Unit 1011
