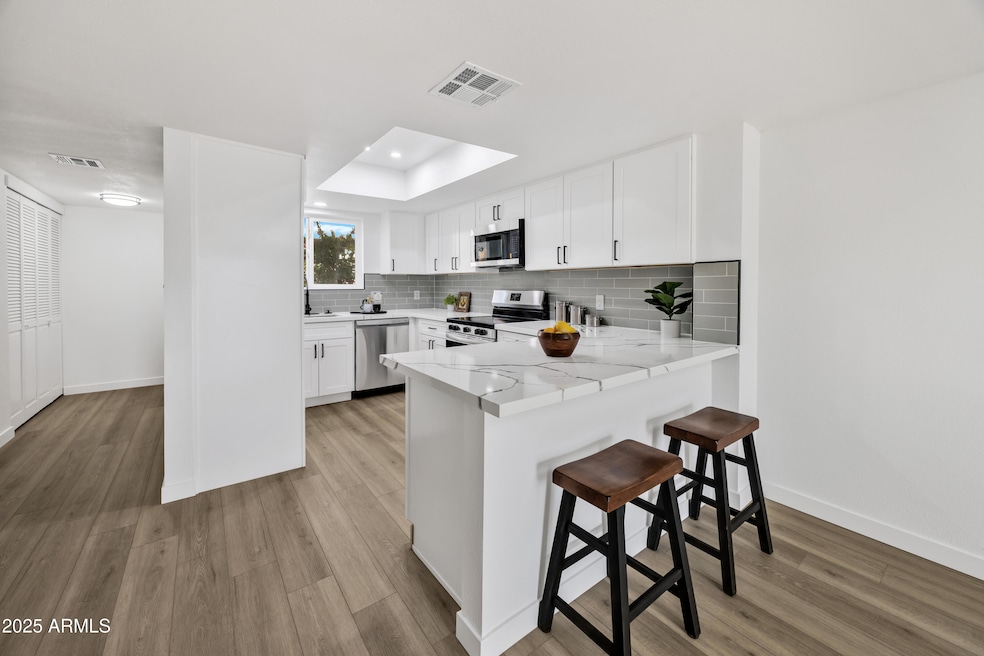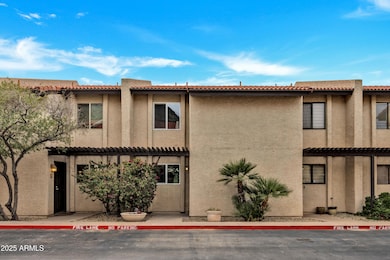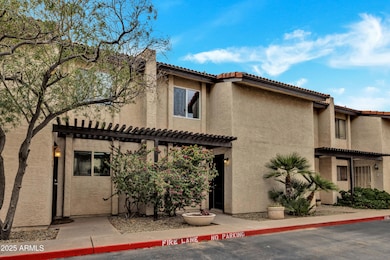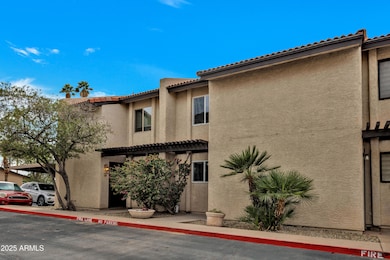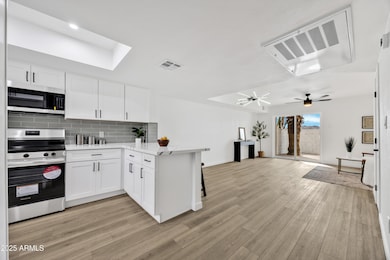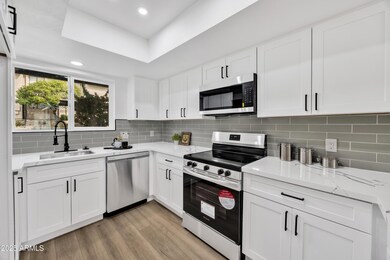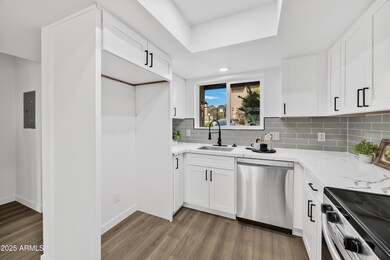
10631 N 15th Way Unit 4 Phoenix, AZ 85020
North Mountain Village NeighborhoodEstimated payment $2,002/month
Highlights
- Fitness Center
- Vaulted Ceiling
- Granite Countertops
- Shadow Mountain High School Rated A-
- Santa Barbara Architecture
- Community Pool
About This Home
Welcome to your dream home in the highly sought-after Canyon Trails Community located in the heart of North Phoenix. This 1,121 / sqft gem has 2 large bedrooms, 2.5 bathrooms, and covered parking, offering plenty of room. Discover a true no expenses spared fully renovated DESIGNER GRADE interior with a NEW kitchen, NEW flooring, NEW tiled shower, NEW quartz countertops, NEW appliances, and much more. As you step through the front door, you'll be greeted by the expansive open floor plan, complemented by a beautiful kitchen creating an inviting atmosphere. Don't miss the opportunity to make this delightful home yours, nestled within an impeccably maintained, peaceful and highly desirable community offering a sparkling pool. Owners love it here and rarely leave!
Townhouse Details
Home Type
- Townhome
Est. Annual Taxes
- $581
Year Built
- Built in 1987
Lot Details
- 564 Sq Ft Lot
- Desert faces the front of the property
- Two or More Common Walls
- Block Wall Fence
HOA Fees
- $225 Monthly HOA Fees
Home Design
- Santa Barbara Architecture
- Wood Frame Construction
- Tile Roof
- Stucco
Interior Spaces
- 1,121 Sq Ft Home
- 2-Story Property
- Vaulted Ceiling
- Ceiling Fan
- Double Pane Windows
- Vinyl Clad Windows
Kitchen
- Kitchen Updated in 2025
- Eat-In Kitchen
- Breakfast Bar
- Built-In Microwave
- Kitchen Island
- Granite Countertops
Flooring
- Floors Updated in 2025
- Carpet
- Laminate
- Vinyl
Bedrooms and Bathrooms
- 2 Bedrooms
- Bathroom Updated in 2025
- Primary Bathroom is a Full Bathroom
- 2.5 Bathrooms
Parking
- 1 Carport Space
- Assigned Parking
Outdoor Features
- Balcony
- Outdoor Storage
Location
- Property is near a bus stop
Schools
- Larkspur Elementary School
- Shea Middle School
- Shadow Mountain High School
Utilities
- Cooling System Updated in 2025
- Cooling Available
- Heating Available
- Plumbing System Updated in 2025
- Wiring Updated in 2025
Listing and Financial Details
- Tax Lot 4
- Assessor Parcel Number 159-22-213
Community Details
Overview
- Association fees include roof repair, insurance, sewer, ground maintenance, street maintenance, trash, water, roof replacement, maintenance exterior
- 360 Community Proper Association, Phone Number (602) 863-3600
- Built by Uknown
- Canyon Trails Condominiums Subdivision
- FHA/VA Approved Complex
Recreation
- Fitness Center
- Community Pool
- Bike Trail
Map
Home Values in the Area
Average Home Value in this Area
Tax History
| Year | Tax Paid | Tax Assessment Tax Assessment Total Assessment is a certain percentage of the fair market value that is determined by local assessors to be the total taxable value of land and additions on the property. | Land | Improvement |
|---|---|---|---|---|
| 2025 | $581 | $5,841 | -- | -- |
| 2024 | $569 | $5,563 | -- | -- |
| 2023 | $569 | $11,430 | $2,280 | $9,150 |
| 2022 | $564 | $8,750 | $1,750 | $7,000 |
| 2021 | $565 | $7,680 | $1,530 | $6,150 |
| 2020 | $548 | $6,950 | $1,390 | $5,560 |
| 2019 | $548 | $6,820 | $1,360 | $5,460 |
| 2018 | $530 | $6,530 | $1,300 | $5,230 |
| 2017 | $508 | $6,350 | $1,270 | $5,080 |
| 2016 | $500 | $5,570 | $1,110 | $4,460 |
| 2015 | $463 | $5,580 | $1,110 | $4,470 |
Property History
| Date | Event | Price | Change | Sq Ft Price |
|---|---|---|---|---|
| 04/14/2025 04/14/25 | Pending | -- | -- | -- |
| 03/31/2025 03/31/25 | Price Changed | $309,900 | -3.1% | $276 / Sq Ft |
| 03/18/2025 03/18/25 | For Sale | $319,900 | +64.9% | $285 / Sq Ft |
| 01/10/2025 01/10/25 | Sold | $194,000 | -3.0% | $173 / Sq Ft |
| 12/06/2024 12/06/24 | Pending | -- | -- | -- |
| 11/27/2024 11/27/24 | For Sale | $199,900 | 0.0% | $178 / Sq Ft |
| 08/03/2012 08/03/12 | Rented | $750 | 0.0% | -- |
| 08/03/2012 08/03/12 | Under Contract | -- | -- | -- |
| 07/29/2012 07/29/12 | For Rent | $750 | -- | -- |
Deed History
| Date | Type | Sale Price | Title Company |
|---|---|---|---|
| Warranty Deed | $189,000 | First American Title Insurance | |
| Special Warranty Deed | $195,000 | First American Title Insurance | |
| Warranty Deed | $189,000 | First American Title Insurance | |
| Special Warranty Deed | -- | Os National | |
| Special Warranty Deed | -- | Os National Llc | |
| Special Warranty Deed | -- | None Available | |
| Trustee Deed | $45,001 | None Available | |
| Warranty Deed | $82,566 | Security Title Agency |
Mortgage History
| Date | Status | Loan Amount | Loan Type |
|---|---|---|---|
| Open | $218,500 | Construction | |
| Previous Owner | $680,046,000 | New Conventional | |
| Previous Owner | $12,000 | Credit Line Revolving | |
| Previous Owner | $111,400 | Unknown | |
| Previous Owner | $108,000 | New Conventional | |
| Previous Owner | $77,900 | New Conventional |
Similar Homes in Phoenix, AZ
Source: Arizona Regional Multiple Listing Service (ARMLS)
MLS Number: 6837637
APN: 159-22-213
- 1545 E Sahuaro Dr Unit 12
- 1535 E Christy Dr
- 10401 N Cave Creek Rd Unit 115
- 10401 N Cave Creek Rd Unit 252
- 10401 N Cave Creek Rd Unit 305
- 10401 N Cave Creek Rd Unit 206
- 10401 N Cave Creek Rd Unit 152
- 10401 N Cave Creek Rd Unit 11
- 1425 E Desert Cove Ave Unit 53B
- 1425 E Desert Cove Ave Unit 35B
- 1425 E Desert Cove Ave Unit 24A
- 1425 E Desert Cove Ave Unit 32B
- 1425 E Desert Cove Ave Unit 49A
- 1425 E Desert Cove Ave Unit 30B
- 1425 E Desert Cove Ave Unit 9
- 1313 E Mercer Ln
- 1414 E Shangri la Rd
- 1518 E Yucca St
- 10410 N Cave Creek Rd Unit 1100
- 10410 N Cave Creek Rd Unit 1011
