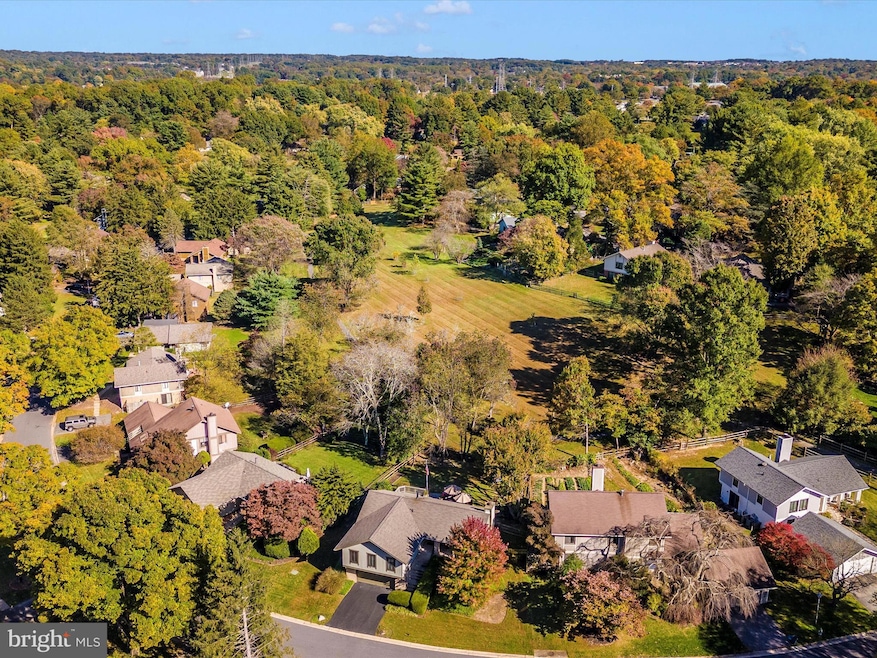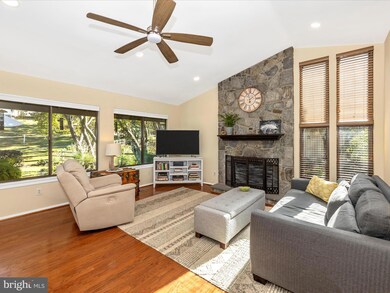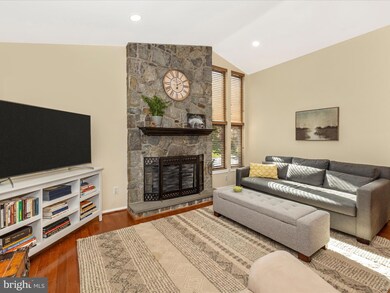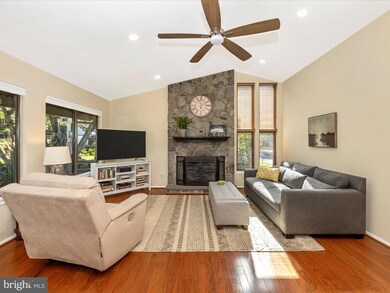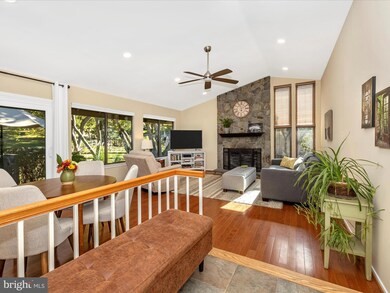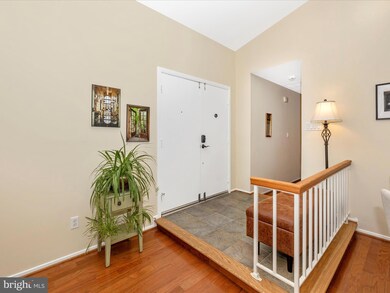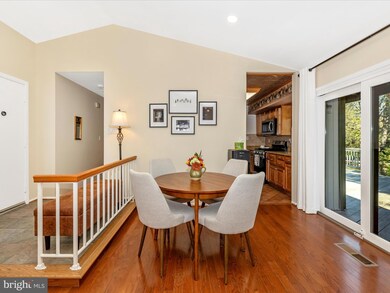
10633 Wayridge Dr Montgomery Village, MD 20886
Highlights
- Open Floorplan
- Wood Flooring
- 1 Fireplace
- Craftsman Architecture
- Main Floor Bedroom
- Community Pool
About This Home
As of November 2024Get ready to fall in love with this beautiful home! The primary bathroom and closet have been renovated, and they look spectacular! The backyard is beautifully landscaped and fully fenced, and it backs onto an open space that creates a feeling of serenity and quiet. The sliding doors and windows have been replaced, and new lighting and carpet have been installed. All three bedrooms are on the main level, making it easy for everyone to access the kitchen, family room, and backyard. 10633 Wayridge is in a primary location, allowing easy access to commuter routes, shopping, dining, and more.
Home Details
Home Type
- Single Family
Est. Annual Taxes
- $5,364
Year Built
- Built in 1973
Lot Details
- 8,159 Sq Ft Lot
- Property is zoned R90
HOA Fees
- $134 Monthly HOA Fees
Parking
- 2 Car Attached Garage
- Parking Storage or Cabinetry
- Front Facing Garage
- Driveway
- On-Street Parking
Home Design
- Craftsman Architecture
- Contemporary Architecture
- Transitional Architecture
- Traditional Architecture
- Frame Construction
- Concrete Perimeter Foundation
Interior Spaces
- Property has 2 Levels
- Open Floorplan
- Built-In Features
- Ceiling Fan
- 1 Fireplace
- Window Treatments
- Family Room Off Kitchen
- Formal Dining Room
Kitchen
- Galley Kitchen
- Breakfast Area or Nook
Flooring
- Wood
- Carpet
Bedrooms and Bathrooms
- 3 Main Level Bedrooms
- En-Suite Bathroom
- Walk-In Closet
- 2 Full Bathrooms
- Bathtub with Shower
- Walk-in Shower
Finished Basement
- Heated Basement
- Connecting Stairway
- Interior Basement Entry
- Garage Access
- Shelving
- Basement Windows
Utilities
- Forced Air Heating and Cooling System
- Heating System Uses Oil
- Electric Water Heater
Listing and Financial Details
- Tax Lot 719
- Assessor Parcel Number 160900805573
Community Details
Overview
- Association fees include common area maintenance, pool(s), snow removal, trash
- Stedwick HOA
- Stedwick Subdivision
- Property Manager
Recreation
- Tennis Courts
- Community Basketball Court
- Community Playground
- Community Pool
- Jogging Path
- Bike Trail
Map
Home Values in the Area
Average Home Value in this Area
Property History
| Date | Event | Price | Change | Sq Ft Price |
|---|---|---|---|---|
| 11/07/2024 11/07/24 | Sold | $525,000 | 0.0% | $298 / Sq Ft |
| 10/19/2024 10/19/24 | Pending | -- | -- | -- |
| 10/19/2024 10/19/24 | For Sale | $525,000 | -8.2% | $298 / Sq Ft |
| 07/27/2023 07/27/23 | Sold | $572,000 | -3.1% | $317 / Sq Ft |
| 06/27/2023 06/27/23 | Pending | -- | -- | -- |
| 06/16/2023 06/16/23 | Price Changed | $589,999 | -1.7% | $327 / Sq Ft |
| 06/02/2023 06/02/23 | Price Changed | $599,900 | 0.0% | $333 / Sq Ft |
| 05/10/2023 05/10/23 | For Sale | $600,000 | -- | $333 / Sq Ft |
Tax History
| Year | Tax Paid | Tax Assessment Tax Assessment Total Assessment is a certain percentage of the fair market value that is determined by local assessors to be the total taxable value of land and additions on the property. | Land | Improvement |
|---|---|---|---|---|
| 2024 | $5,364 | $427,067 | $0 | $0 |
| 2023 | $1,995 | $370,000 | $187,100 | $182,900 |
| 2022 | $3,671 | $358,467 | $0 | $0 |
| 2021 | $3,339 | $346,933 | $0 | $0 |
| 2020 | $3,339 | $335,400 | $187,100 | $148,300 |
| 2019 | $3,324 | $335,400 | $187,100 | $148,300 |
| 2018 | $3,323 | $335,400 | $187,100 | $148,300 |
| 2017 | $3,425 | $338,500 | $0 | $0 |
| 2016 | $3,359 | $319,033 | $0 | $0 |
| 2015 | $3,359 | $299,567 | $0 | $0 |
| 2014 | $3,359 | $280,100 | $0 | $0 |
Mortgage History
| Date | Status | Loan Amount | Loan Type |
|---|---|---|---|
| Open | $498,750 | New Conventional | |
| Closed | $498,750 | New Conventional | |
| Previous Owner | $75,000 | Credit Line Revolving |
Deed History
| Date | Type | Sale Price | Title Company |
|---|---|---|---|
| Deed | $525,000 | Fidelity National Title | |
| Deed | $525,000 | Fidelity National Title | |
| Deed | $375,000 | -- | |
| Deed | $375,000 | -- | |
| Deed | $226,000 | -- |
Similar Homes in the area
Source: Bright MLS
MLS Number: MDMC2152684
APN: 09-00805573
- 19352 Frenchton Place
- 19320 Dunbridge Way
- 19208 Dunbridge Way
- 10511 Cambridge Ct
- 10812 Eberhardt Dr
- 11111 Flanagan Ln
- 19043 Capehart Dr
- 19033 Capehart Dr
- 19736 Crested Iris Way
- 10214 Cove Ledge Ct
- 19002 Capehart Dr
- 10216 Wild Apple Cir
- Homesite 48 Harper Vale Rd
- 19816 Habitat Terrace Unit 209A SPEC HOME
- 19820 Habitat Terrace Unit 209C
- 19822 Habitat Terrace Unit 209D
- Homesite 23 Village Club Alley
- 19824 Habitat Terrace Unit 209E
- TBB Harper Vale Rd Unit ABBEY
- HOMESITE 24 Village Club Alley
