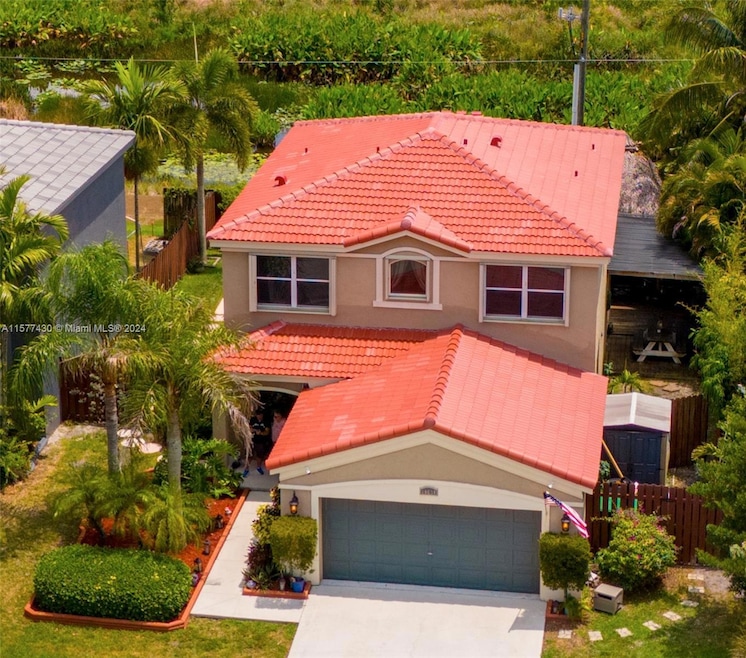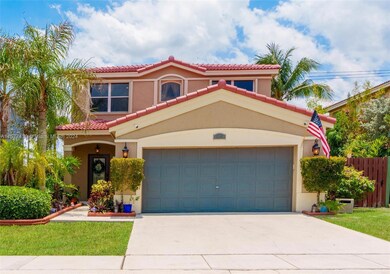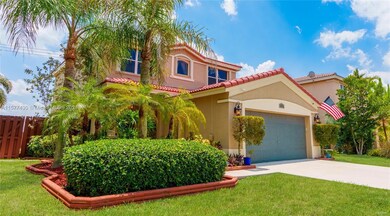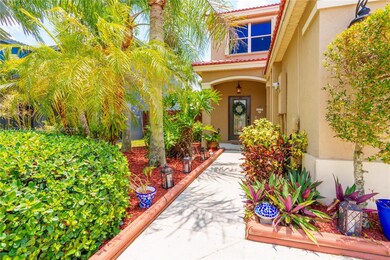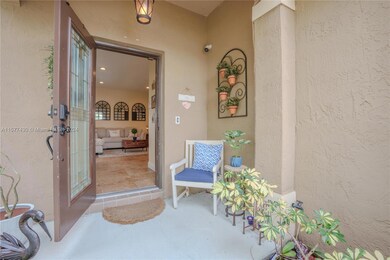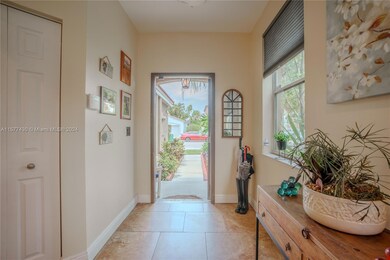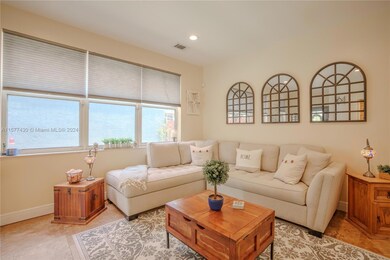
10634 SW 17th Place Davie, FL 33324
The Village At Harmony Lake NeighborhoodHighlights
- Fitness Center
- Heated In Ground Pool
- Lake View
- Fox Trail Elementary School Rated A-
- Home fronts a pond
- Deck
About This Home
As of November 2024One of the best family-friendly communities in Davie at a family-friendly price with many updates. Move-in ready! Well maintained, comfortable 4-bed and 2.5 bath home with heated pool/spa and a BACKYARD BUILT FOR ENTERTAINING. Plus, a new barrel tile roof with transferable warranty, new 6’ x 50' wood pool deck, new pool/spa heater and pump, and a new Samsung refrigerator/freezer. There is a separate living/dining area plus a combined family room, updated chef's kitchen with a granite island and an informal eating area. The backyard has a large Tiki Hut wired for cable/electric and overlooks a protected nature preserve, which cannot be built upon. The garage has its own portable a/c and vent. Low HOA fees, community amenities, and excellent schools. Close to all major highways.
Last Buyer's Agent
NON-MLS MEMBER
MAR NON MLS MEMBER License #SEF
Home Details
Home Type
- Single Family
Est. Annual Taxes
- $6,834
Year Built
- Built in 1998
Lot Details
- 5,880 Sq Ft Lot
- 50 Ft Wide Lot
- Home fronts a pond
- North Facing Home
- Fenced
- Property is zoned PRD-5
HOA Fees
- $95 Monthly HOA Fees
Parking
- 2 Car Attached Garage
- Automatic Garage Door Opener
- Driveway
- Open Parking
Property Views
- Lake
- Lagoon
- Pool
Home Design
- Tile Roof
- Stucco Exterior
Interior Spaces
- 2,100 Sq Ft Home
- 2-Story Property
- Vaulted Ceiling
- Blinds
- Entrance Foyer
- Formal Dining Room
- Pull Down Stairs to Attic
- Partial Accordion Shutters
Kitchen
- Electric Range
- Microwave
- Dishwasher
- Snack Bar or Counter
- Disposal
Flooring
- Carpet
- Tile
Bedrooms and Bathrooms
- 4 Bedrooms
- Primary Bedroom Upstairs
- Walk-In Closet
- Dual Sinks
- Roman Tub
- Bathtub
- Shower Only in Primary Bathroom
Laundry
- Dryer
- Washer
Outdoor Features
- Heated In Ground Pool
- Deck
- Shed
Schools
- Fox Trail Elementary School
- Indian Ridge Middle School
- Western High School
Utilities
- Cooling Available
- Heating Available
- Electric Water Heater
Listing and Financial Details
- Assessor Parcel Number 504118100530
Community Details
Overview
- Village At Harmony Lake Subdivision
- Mandatory home owners association
Amenities
- Picnic Area
Recreation
- Tennis Courts
- Fitness Center
- Community Pool
Map
Home Values in the Area
Average Home Value in this Area
Property History
| Date | Event | Price | Change | Sq Ft Price |
|---|---|---|---|---|
| 11/14/2024 11/14/24 | Sold | $720,000 | -2.0% | $343 / Sq Ft |
| 08/28/2024 08/28/24 | Price Changed | $735,000 | -1.3% | $350 / Sq Ft |
| 08/19/2024 08/19/24 | Price Changed | $744,900 | -1.3% | $355 / Sq Ft |
| 07/24/2024 07/24/24 | Price Changed | $755,000 | -1.3% | $360 / Sq Ft |
| 05/23/2024 05/23/24 | For Sale | $765,000 | +80.0% | $364 / Sq Ft |
| 08/17/2016 08/17/16 | Sold | $425,000 | 0.0% | $159 / Sq Ft |
| 07/15/2016 07/15/16 | Pending | -- | -- | -- |
| 07/07/2016 07/07/16 | For Sale | $425,000 | 0.0% | $159 / Sq Ft |
| 06/30/2016 06/30/16 | Pending | -- | -- | -- |
| 06/27/2016 06/27/16 | For Sale | $425,000 | +16.4% | $159 / Sq Ft |
| 06/03/2013 06/03/13 | Sold | $365,000 | -6.4% | $136 / Sq Ft |
| 05/04/2013 05/04/13 | Pending | -- | -- | -- |
| 04/22/2013 04/22/13 | For Sale | $390,000 | -- | $146 / Sq Ft |
Tax History
| Year | Tax Paid | Tax Assessment Tax Assessment Total Assessment is a certain percentage of the fair market value that is determined by local assessors to be the total taxable value of land and additions on the property. | Land | Improvement |
|---|---|---|---|---|
| 2025 | $6,979 | $565,340 | $57,330 | $508,010 |
| 2024 | $6,834 | $565,340 | $57,330 | $508,010 |
| 2023 | $6,834 | $345,580 | $0 | $0 |
| 2022 | $6,396 | $335,520 | $0 | $0 |
| 2021 | $6,198 | $325,750 | $0 | $0 |
| 2020 | $6,150 | $321,260 | $0 | $0 |
| 2019 | $5,954 | $314,040 | $0 | $0 |
| 2018 | $5,766 | $308,190 | $0 | $0 |
| 2017 | $5,661 | $301,860 | $0 | $0 |
| 2016 | $5,608 | $295,220 | $0 | $0 |
| 2015 | $5,733 | $293,170 | $0 | $0 |
| 2014 | $5,792 | $290,850 | $0 | $0 |
| 2013 | -- | $229,740 | $47,040 | $182,700 |
Mortgage History
| Date | Status | Loan Amount | Loan Type |
|---|---|---|---|
| Open | $596,000 | New Conventional | |
| Closed | $596,000 | New Conventional | |
| Previous Owner | $490,000 | New Conventional | |
| Previous Owner | $403,700 | New Conventional | |
| Previous Owner | $377,045 | New Conventional | |
| Previous Owner | $200,000 | New Conventional | |
| Previous Owner | $420,000 | Negative Amortization | |
| Previous Owner | $78,750 | Stand Alone Second | |
| Previous Owner | $93,000 | Stand Alone Second | |
| Previous Owner | $372,000 | Fannie Mae Freddie Mac | |
| Previous Owner | $261,600 | Stand Alone First | |
| Previous Owner | $65,400 | Stand Alone Second | |
| Previous Owner | $257,450 | Purchase Money Mortgage | |
| Previous Owner | $186,250 | Unknown | |
| Previous Owner | $136,174 | New Conventional |
Deed History
| Date | Type | Sale Price | Title Company |
|---|---|---|---|
| Warranty Deed | $720,000 | None Listed On Document | |
| Warranty Deed | $720,000 | None Listed On Document | |
| Warranty Deed | $425,000 | Attorney | |
| Warranty Deed | $365,000 | Tlc Title Company Of Fl Inc | |
| Interfamily Deed Transfer | -- | Lsi Title Agency Inc | |
| Special Warranty Deed | $207,000 | Commerce Title Of America Ll | |
| Trustee Deed | $245,400 | None Available | |
| Warranty Deed | $465,000 | Seacoast Title & Escrow Llc | |
| Warranty Deed | $327,000 | Titleperfect Inc | |
| Quit Claim Deed | -- | -- | |
| Warranty Deed | $185,000 | -- | |
| Deed | $156,400 | -- |
Similar Homes in Davie, FL
Source: MIAMI REALTORS® MLS
MLS Number: A11577430
APN: 50-41-18-10-0530
- 1623 E Harmony Lake Cir
- 1743 SW 103rd Ln
- 10301 SW 18th St
- 1654 SW 109th Terrace
- 10991 Northstar St
- 2311 SW 108th Terrace
- 10910 Breezeway Ln
- 10111 SW 16th Ct
- 1403 SW 110th Way
- 2350 SW 106th Way
- 10550 W State Road 84 Unit 309
- 10550 W State Road 84 Unit 136
- 10550 W State Road 84 Unit 68
- 10550 W State Road 84
- 10550 W State Road 84 Unit 287
- 10550 W State Road 84 Unit 262
- 10550 W State Road 84 Unit 339
- 10550 W State Road 84 Unit Lot 48
- 10550 W State Road 84 Unit 112
- 10550 W State Road 84 Unit 110
