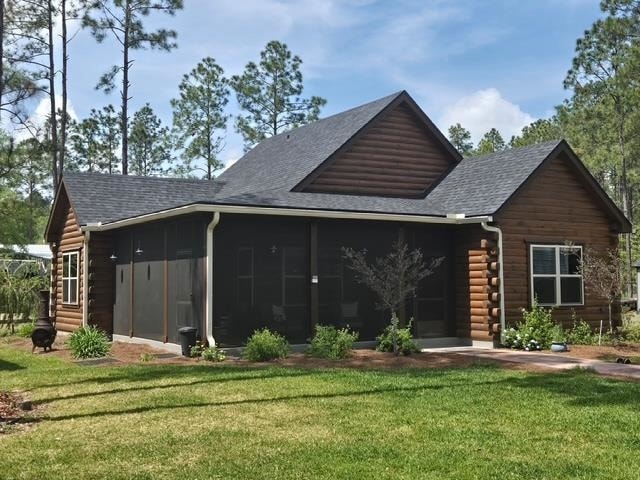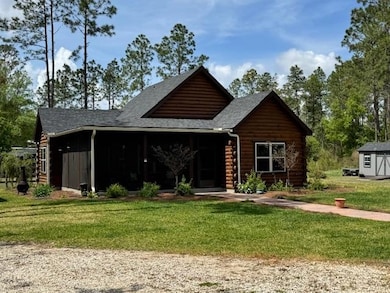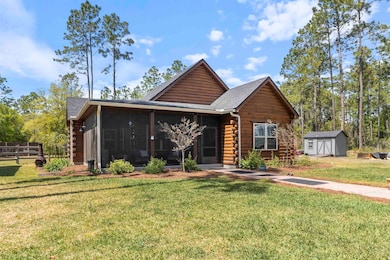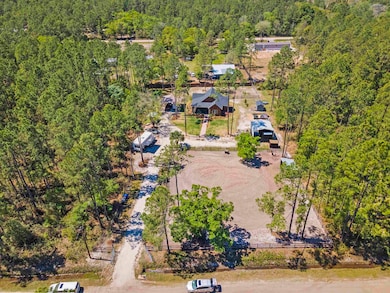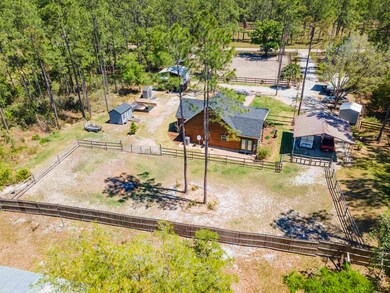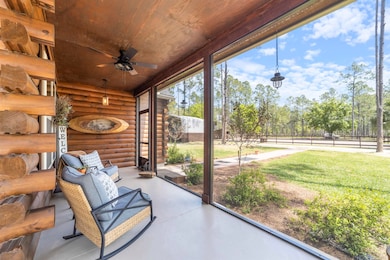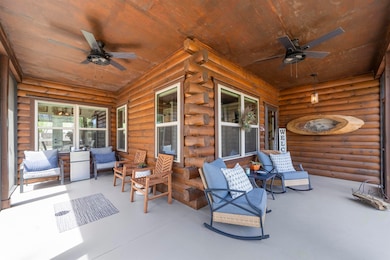
10635 Beckenger Ave Hastings, FL 32145
Flagler Estates NeighborhoodEstimated payment $2,653/month
Highlights
- Stables
- Screened Porch
- Central Heating and Cooling System
- Gamble Rogers Middle School Rated A-
- Formal Dining Room
- Washer and Dryer
About This Home
A One-of-a-Kind Log Cabin Retreat! Charming Solid Log Cabin on 1.14 Acres Discover rustic elegance with this solid log cabin, built in 2022, offering modern comforts and high-quality craftsmanship. Nestled on 1.14 acres, this home is designed for durability and efficiency, featuring built-in fire protection within the walls, Perma-Chink wood coating inside and out, a termite bond, and a 6-foot stem wall for added stability. Step inside to find 2 bedrooms, 2 baths, and an inviting open floor plan with wood ceilings, accent wood walls, and thick custom doors, including a stylish barn door. The gorgeous kitchen boasts two-tone cabinets, granite countertops, stainless glass accent lighting, and top of the line LG appliances—perfect for cooking and entertaining. Additional features include sprayed insulation in the attic for energy efficiency, durable waterproof plank wood flooring with underlayment, crown molding and ceiling fans throughout, guest bath with shower/tub combo, granite countertops, and automatic vent controls. Spacious primary suite with a barn door entry is absolutely spacious and full of natural sunlight. Primary bathroom has the perfect amount of space featuring granite sink and walk-in shower. Separate laundry room (7’x7’) with washer & dryer included and tankless water heater for endless hot water. Enjoy peaceful mornings and relaxing evenings on the custom screened wraparound front porch, offering breathtaking views of the pasture. Stunning Inside and Out – This amazing solid log cabin isn’t just about its beautiful interior—the exterior is just as impressive! Sitting on 1.14 acres, this property is packed with extras that make it perfect for country living with modern conveniences. Outdoor Features You’ll Love: 26’ x 24’ Carport – Spacious enough for a boat, 2-Stall Horse Barn – Fully enclosed with cabinets, fans, electric, water, and an automatic feeder. 8’ x 12’ Grain Shed – Keeps feed dry and secure. Brand-New Stained Fencing – Separates front and rear pastures. 10’ x 12’ Storage Shed – Wired with power and shelving for extra storage. 52' x 20' RV Pad with Power & Water – Ready for guests or additional use. Three Power Sources – Separate connections for the house, barn, and RV pad. Two FPL Bills – Split service for efficiency. Gravel Driveway & Milling Around the Barn – Low maintenance and durable. Three Drainage Points – Well-planned for water management. This home offers the perfect balance of rustic charm and modern convenience. Whether you’re looking for a horse property, extra storage, or RV accommodations, this fully equipped retreat is ready for you to move in and enjoy! Enjoy privacy while enjoying our Florida fresh air all the time! If you feel like venturing out... only a 30-minute drive to downtown St Augustine, 30-minute drive to shopping malls or better yet 20 Minute drive to the beach!! Favor Dykes State Park and Princess Place Preserve are both located just 10 minutes away.
Open House Schedule
-
Saturday, April 26, 202510:00 am to 2:00 pm4/26/2025 10:00:00 AM +00:004/26/2025 2:00:00 PM +00:00Add to Calendar
Home Details
Home Type
- Single Family
Est. Annual Taxes
- $1,707
Year Built
- Built in 2022
Lot Details
- 1.14 Acre Lot
- Property is Fully Fenced
- Property is zoned OR
Parking
- 2 Carport Spaces
Home Design
- Slab Foundation
- Shingle Roof
Interior Spaces
- 1,144 Sq Ft Home
- 1-Story Property
- Formal Dining Room
- Screened Porch
- Laminate Flooring
- Washer and Dryer
Kitchen
- Range
- Microwave
- Dishwasher
Bedrooms and Bathrooms
- 2 Bedrooms
- 2 Bathrooms
- Primary Bathroom includes a Walk-In Shower
Schools
- Southwoods Elementary School
- Gamble Rogers Middle School
- Pedro Menendez High School
Horse Facilities and Amenities
- Stables
Utilities
- Central Heating and Cooling System
- Well
- Septic System
Listing and Financial Details
- Homestead Exemption
- Assessor Parcel Number 050670-1577
Map
Home Values in the Area
Average Home Value in this Area
Tax History
| Year | Tax Paid | Tax Assessment Tax Assessment Total Assessment is a certain percentage of the fair market value that is determined by local assessors to be the total taxable value of land and additions on the property. | Land | Improvement |
|---|---|---|---|---|
| 2024 | $1,616 | $133,039 | -- | -- |
| 2023 | $1,616 | $129,164 | $0 | $0 |
| 2022 | $381 | $15,407 | $14,560 | $847 |
| 2021 | $305 | $7,700 | $0 | $0 |
| 2020 | $277 | $7,200 | $0 | $0 |
| 2019 | $269 | $6,000 | $0 | $0 |
| 2018 | $256 | $4,200 | $0 | $0 |
| 2017 | $254 | $3,500 | $3,500 | $0 |
| 2016 | $253 | $3,300 | $0 | $0 |
| 2015 | $249 | $3,000 | $0 | $0 |
| 2014 | $260 | $3,236 | $0 | $0 |
Property History
| Date | Event | Price | Change | Sq Ft Price |
|---|---|---|---|---|
| 04/19/2025 04/19/25 | Price Changed | $449,900 | -5.3% | $393 / Sq Ft |
| 04/17/2025 04/17/25 | Price Changed | $474,900 | -1.0% | $415 / Sq Ft |
| 03/31/2025 03/31/25 | For Sale | $479,900 | +7898.3% | $419 / Sq Ft |
| 10/16/2020 10/16/20 | Sold | $6,000 | -16.7% | -- |
| 10/02/2020 10/02/20 | For Sale | $7,200 | -- | -- |
Deed History
| Date | Type | Sale Price | Title Company |
|---|---|---|---|
| Warranty Deed | $6,000 | Action Ttl Svcs Of St Johns | |
| Warranty Deed | $5,000 | Attorney |
Mortgage History
| Date | Status | Loan Amount | Loan Type |
|---|---|---|---|
| Open | $100,000 | Balloon |
Similar Homes in Hastings, FL
Source: St. Augustine and St. Johns County Board of REALTORS®
MLS Number: 251901
APN: 050670-1577
- 10690 Carpenter Ave
- 10685 Carpenter Ave
- 10680 Delgado Ave
- 10630 Zigler Ave
- 10615 Yeager Ave
- 10505 Carpenter Ave
- 10465 Carpenter Ave
- 10695 Erickson Ave
- 10505 Zigler Ave
- 10420 Allison Ave
- 10735 Yeager Ave
- 10430 Delgado Ave
- 10220 Zigler Ave
- 10730 Zigler Ave
- 10730 Yeager Ave
- 10450 Erickson Ave
- 10465 Erickson Ave
- 10730 Allison Ave
- 10315 Allison Ave
- 10600 Gregory Ave
