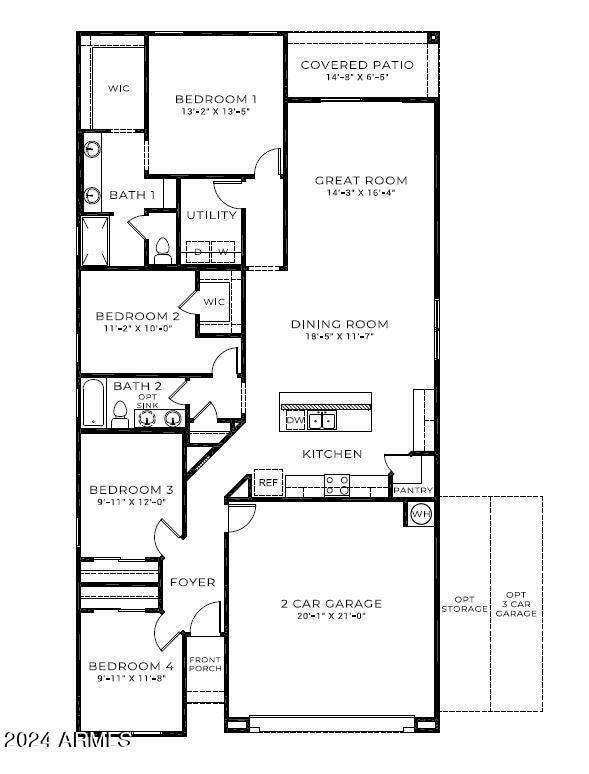
10636 W Sonrisas St Tolleson, AZ 85353
Estrella Village NeighborhoodEstimated payment $2,599/month
Highlights
- Mountain View
- Eat-In Kitchen
- Dual Vanity Sinks in Primary Bathroom
- Granite Countertops
- Double Pane Windows
- Cooling Available
About This Home
Brand NEW Home! Backs To Greenbelt/Park & On Corner Homesite! Minutes from 202 & I-10. Beautiful Mockingbird plan W/ 4 Bedrooms, 2 Baths and plenty of space and privacy for everyone. Popular great-room plan w/large kitchen island & Walk-In Pantry. Modern bright finishes include gorgeous granite countertops in kitchen, white cabinets, marble surrounds in bath and beautiful neutral tile throughout, Plush Carpet in bedrooms. Stainless steel appliances includes electric range, dishwasher & microwave. Window blinds & backyard landscaping also included for a turn-key ready home. Standard Smart Home features include video doorbell, programmable thermostat, front door lock and more, all accessible from smart home video panel or app on your phone. Interior Photos are of the furnished Model Home
Open House Schedule
-
Friday, April 25, 202510:00 am to 5:00 pm4/25/2025 10:00:00 AM +00:004/25/2025 5:00:00 PM +00:00Add to Calendar
-
Saturday, April 26, 202510:00 am to 5:00 pm4/26/2025 10:00:00 AM +00:004/26/2025 5:00:00 PM +00:00Add to Calendar
Home Details
Home Type
- Single Family
Est. Annual Taxes
- $119
Year Built
- Built in 2025 | Under Construction
Lot Details
- 5,174 Sq Ft Lot
- Desert faces the front and back of the property
- Partially Fenced Property
- Block Wall Fence
- Front and Back Yard Sprinklers
- Sprinklers on Timer
HOA Fees
- $78 Monthly HOA Fees
Parking
- 2 Car Garage
- Electric Vehicle Home Charger
Home Design
- Wood Frame Construction
- Spray Foam Insulation
- Tile Roof
- Stone Exterior Construction
- Stucco
Interior Spaces
- 1,788 Sq Ft Home
- 1-Story Property
- Ceiling height of 9 feet or more
- Double Pane Windows
- ENERGY STAR Qualified Windows with Low Emissivity
- Vinyl Clad Windows
- Mountain Views
- Smart Home
- Washer and Dryer Hookup
Kitchen
- Eat-In Kitchen
- Built-In Microwave
- Kitchen Island
- Granite Countertops
Flooring
- Carpet
- Tile
Bedrooms and Bathrooms
- 4 Bedrooms
- Primary Bathroom is a Full Bathroom
- 2 Bathrooms
- Dual Vanity Sinks in Primary Bathroom
Eco-Friendly Details
- Mechanical Fresh Air
Schools
- TRES Rios Elementary School
- La Joya Community High School
Utilities
- Cooling Available
- Zoned Heating
- High Speed Internet
- Cable TV Available
Listing and Financial Details
- Home warranty included in the sale of the property
- Tax Lot 283
- Assessor Parcel Number 101-41-736
Community Details
Overview
- Association fees include ground maintenance
- City Property Association, Phone Number (602) 437-4777
- Built by DR Horton
- Trouvaille Subdivision, Mockingbird C Floorplan
- FHA/VA Approved Complex
Recreation
- Community Playground
- Bike Trail
Map
Home Values in the Area
Average Home Value in this Area
Tax History
| Year | Tax Paid | Tax Assessment Tax Assessment Total Assessment is a certain percentage of the fair market value that is determined by local assessors to be the total taxable value of land and additions on the property. | Land | Improvement |
|---|---|---|---|---|
| 2025 | $119 | $879 | $879 | -- |
| 2024 | $122 | $837 | $837 | -- |
| 2023 | $122 | $1,800 | $1,800 | $0 |
| 2022 | $120 | $1,380 | $1,380 | $0 |
Property History
| Date | Event | Price | Change | Sq Ft Price |
|---|---|---|---|---|
| 04/21/2025 04/21/25 | For Sale | $449,990 | -- | $252 / Sq Ft |
Deed History
| Date | Type | Sale Price | Title Company |
|---|---|---|---|
| Special Warranty Deed | $19,022,360 | None Listed On Document |
Similar Homes in Tolleson, AZ
Source: Arizona Regional Multiple Listing Service (ARMLS)
MLS Number: 6855077
APN: 101-41-736
- 10639 W Sonrisas St
- 10635 W Sonrisas St
- 5016 S 106th Ln
- 5008 S 106th Ln
- 10643 W Sonrisas St
- 10620 W Sonrisas St
- 10616 W Sonrisas St
- 10619 W Sonrisas St
- 10612 W Sonrisas St
- 4931 S 106th Ave
- 5005 S 106th Ave
- 5009 S 106th Ave
- 4939 S 106th Ave
- 4927 S 106th Ave
- 4919 S 106th Ave
- 5004 S 105th Ln
- 4922 S 105th Ln
- 4929 S 105th Dr
- 10734 W Bloch Rd
- 4916 S 107th Ln






