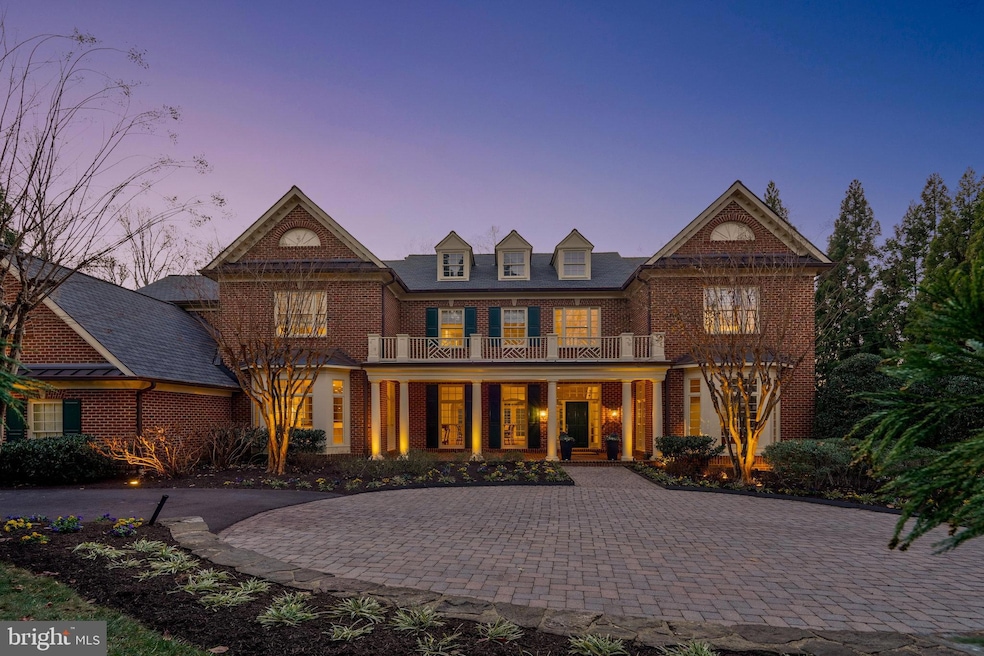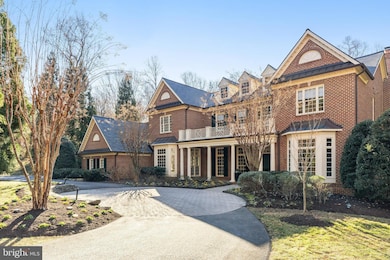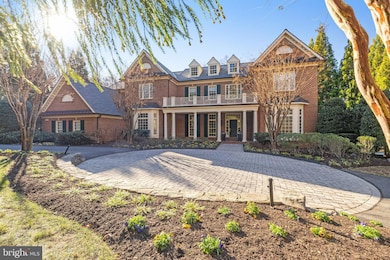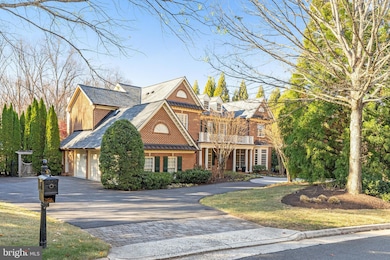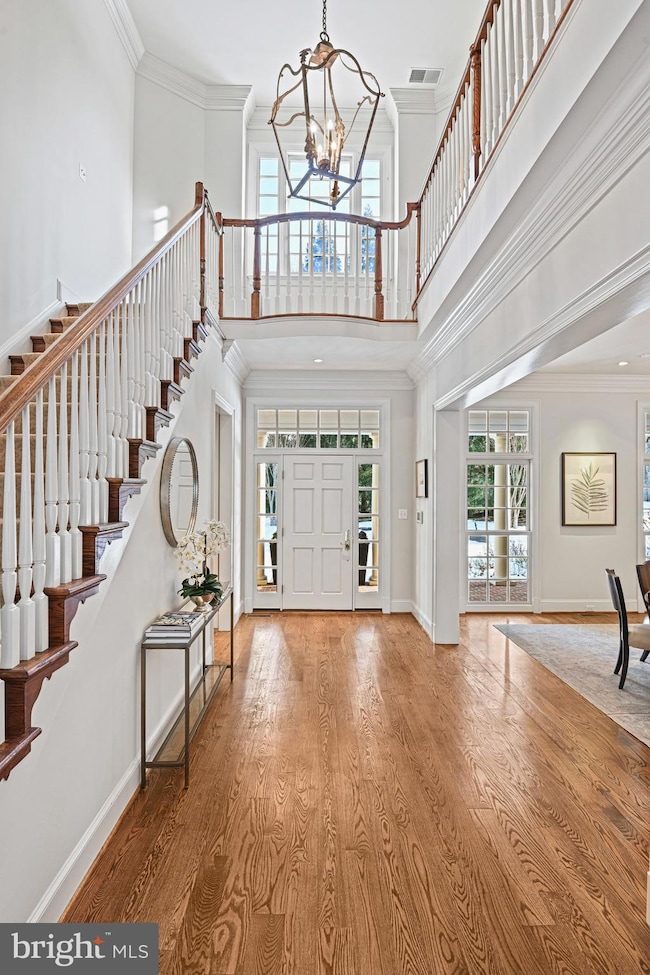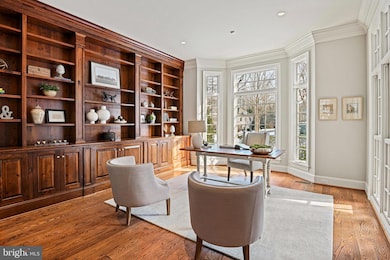
1064 Silent Ridge Ct McLean, VA 22102
Highlights
- 24-Hour Security
- In Ground Pool
- Gated Community
- Churchill Road Elementary School Rated A
- Eat-In Gourmet Kitchen
- View of Trees or Woods
About This Home
As of March 2025One of the largest and most private lots in The Reserve, 1.18 acres, backing to parkland and privacy on cul’d’sac street. All of the classic Yeonas & Ellis design features found in the over 9100 total sq feet of living space. Attention to quality and design throughout offering a wonderful floorplan facilitating multiple ways to use the space; bringing the outside in and the inside out, excellent for entertaining- with a stunning loge with surrounding double French doors, a fun outdoor kitchen/grill, saltwater pool, and professionally landscaped gardens and lawn. Warm and inviting hardwood floors throughout,
built-ins, recessed lighting, 10’+ ceilings, walk in closets, en-suite bathrooms for each bedroom and amazing amount of natural light throughout. Offering both a front and back staircase to the second level, upstairs laundry center, 4 secondary bedrooms and a sumptuous master suite with gas fireplace with his/hers closets and his/hers dedicated bathroom space. The lower level is configured to offer a luxury recreational center complete with space to further customize to your desire, a home theater, 6th bedroom and bath, and storage galore. But the heart of the home sits on the main level with a large, open family room and kitchen space offering a custom stone fireplace, formal dining room and living room, open gallery, family and formal powder rooms, and a very special library/home office with stunning floor to ceiling wood bookshelves and cupboards. Gourmet kitchen with professional appliances, oversized center island and large eat-in table space, bar alcove, and large walk in pantry. Sited within the distinguished community of The Reserve, 258 wooded acres of only 166 custom homes, you will find your circular driveway with custom pavers, 3 car side load garage! Guard service provided around the clock 7 days a week and able to accept packages, dry cleaning and mail. Churchill Road, Cooper and Langley Schools. Conveniently located to all arteries serving the metro DC and Tyson’s Corner area.
Home Details
Home Type
- Single Family
Est. Annual Taxes
- $33,062
Year Built
- Built in 2003
Lot Details
- 1.18 Acre Lot
- Open Space
- Backs To Open Common Area
- Cul-De-Sac
- Extensive Hardscape
- No Through Street
- Private Lot
- Premium Lot
- Level Lot
- Backs to Trees or Woods
- Back Yard Fenced and Side Yard
- Property is in excellent condition
- Property is zoned 110
HOA Fees
- $510 Monthly HOA Fees
Parking
- 3 Car Direct Access Garage
- 8 Driveway Spaces
- Front Facing Garage
- Garage Door Opener
- Circular Driveway
- On-Street Parking
Home Design
- Colonial Architecture
- Traditional Architecture
- Slab Foundation
- Architectural Shingle Roof
- Brick Front
- HardiePlank Type
Interior Spaces
- Property has 3 Levels
- Open Floorplan
- Wet Bar
- Dual Staircase
- Sound System
- Chair Railings
- Crown Molding
- Two Story Ceilings
- Recessed Lighting
- 3 Fireplaces
- Gas Fireplace
- Double Pane Windows
- Double Hung Windows
- Mud Room
- Entrance Foyer
- Family Room Off Kitchen
- Living Room
- Formal Dining Room
- Den
- Recreation Room
- Game Room
- Storage Room
- Views of Woods
- Fire Sprinkler System
- Attic
Kitchen
- Eat-In Gourmet Kitchen
- Breakfast Area or Nook
- Gas Oven or Range
- Built-In Microwave
- Extra Refrigerator or Freezer
- Dishwasher
- Stainless Steel Appliances
- Kitchen Island
- Upgraded Countertops
- Disposal
Flooring
- Wood
- Carpet
Bedrooms and Bathrooms
- En-Suite Primary Bedroom
- En-Suite Bathroom
- Walk-In Closet
- Soaking Tub
Laundry
- Laundry Room
- Laundry on upper level
- Dryer
- Washer
Finished Basement
- Interior Basement Entry
- Sump Pump
- Basement Windows
Pool
- In Ground Pool
- Saltwater Pool
Outdoor Features
- Patio
- Exterior Lighting
- Breezeway
- Outdoor Grill
- Porch
Schools
- Churchill Road Elementary School
- Cooper Middle School
- Langley High School
Utilities
- Forced Air Heating and Cooling System
- Natural Gas Water Heater
- Septic Equal To The Number Of Bedrooms
- Septic Tank
Additional Features
- Energy-Efficient Windows
- Property is near a park
Listing and Financial Details
- Assessor Parcel Number 0204 29 0133A
Community Details
Overview
- Association fees include common area maintenance, lawn care front, trash, security gate, snow removal
- Built by Yeonas and Ellis
- The Reserve Subdivision, Elysee Floorplan
Security
- 24-Hour Security
- Gated Community
Map
Home Values in the Area
Average Home Value in this Area
Property History
| Date | Event | Price | Change | Sq Ft Price |
|---|---|---|---|---|
| 03/31/2025 03/31/25 | Sold | $3,450,000 | -4.2% | $398 / Sq Ft |
| 02/18/2025 02/18/25 | Price Changed | $3,600,000 | -4.9% | $416 / Sq Ft |
| 01/24/2025 01/24/25 | For Sale | $3,785,000 | -- | $437 / Sq Ft |
Tax History
| Year | Tax Paid | Tax Assessment Tax Assessment Total Assessment is a certain percentage of the fair market value that is determined by local assessors to be the total taxable value of land and additions on the property. | Land | Improvement |
|---|---|---|---|---|
| 2024 | $33,063 | $2,798,380 | $1,104,000 | $1,694,380 |
| 2023 | $30,612 | $2,658,480 | $1,104,000 | $1,554,480 |
| 2022 | $31,011 | $2,658,480 | $1,104,000 | $1,554,480 |
| 2021 | $26,986 | $2,255,400 | $960,000 | $1,295,400 |
| 2020 | $28,948 | $2,399,330 | $960,000 | $1,439,330 |
| 2019 | $28,296 | $2,345,330 | $906,000 | $1,439,330 |
| 2018 | $28,810 | $2,505,260 | $906,000 | $1,599,260 |
| 2017 | $28,377 | $2,396,740 | $888,000 | $1,508,740 |
| 2016 | $29,536 | $2,499,900 | $888,000 | $1,611,900 |
| 2015 | $28,469 | $2,499,510 | $888,000 | $1,611,510 |
| 2014 | $28,373 | $2,496,520 | $888,000 | $1,608,520 |
Mortgage History
| Date | Status | Loan Amount | Loan Type |
|---|---|---|---|
| Open | $2,750,000 | New Conventional | |
| Previous Owner | $1,850,000 | New Conventional | |
| Previous Owner | $1,875,000 | New Conventional |
Deed History
| Date | Type | Sale Price | Title Company |
|---|---|---|---|
| Deed | $3,450,000 | Brennan Title | |
| Warranty Deed | $2,999,999 | -- | |
| Deed | $2,296,125 | -- |
Similar Homes in McLean, VA
Source: Bright MLS
MLS Number: VAFX2218966
APN: 0204-29-0133A
- 1034 Founders Ridge Ln
- 1029 Founders Ridge Ln
- 8023 Old Dominion Dr
- 1071 Spring Hill Rd
- 7900 Old Cedar Ct
- 8115 Spring Hill Farm Dr
- 7805 Grovemont Dr
- 7814 Crownhurst Ct
- 919 Dominion Reserve Dr
- 1106 Mill Ridge
- 7707 Carlton Place
- 912 Centrillion Dr
- 1070 Vista Dr
- 918 Centrillion Dr
- 7903 Old Falls Rd
- 932 Woburn Ct
- 8007 Lewinsville Rd
- 7916 Lewinsville Rd
- 8310 Weller Ave
- 893 Georgetown Ridge Ct
