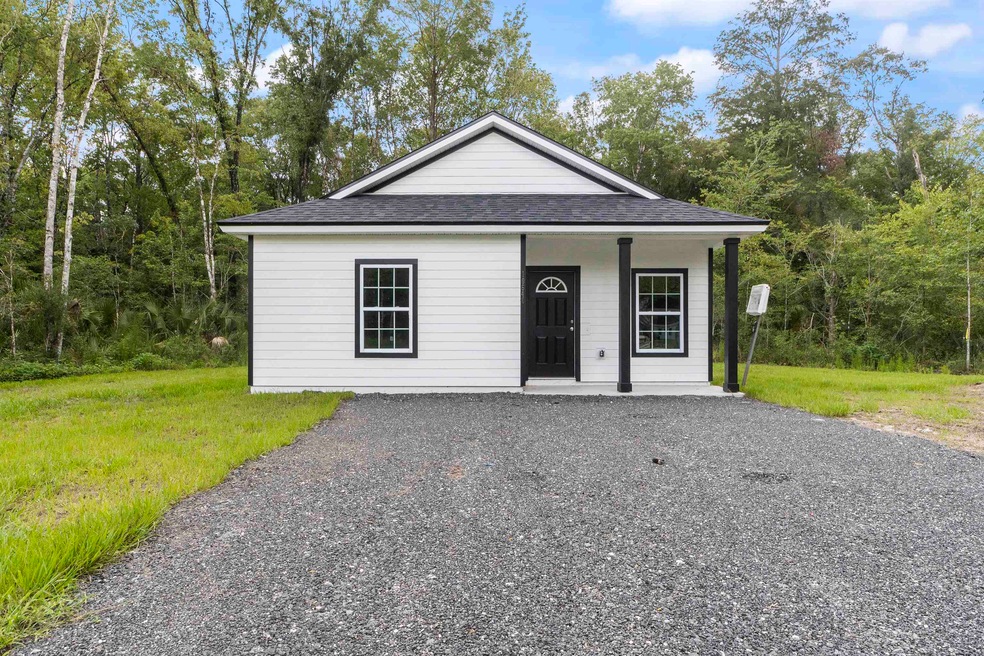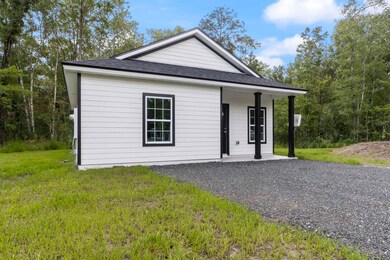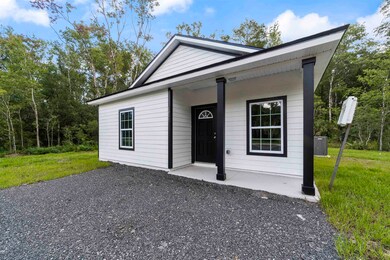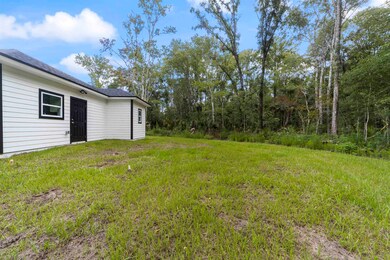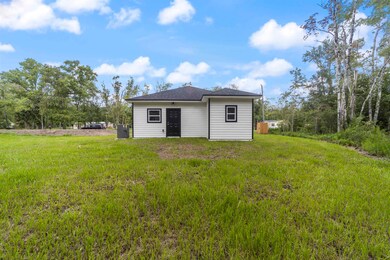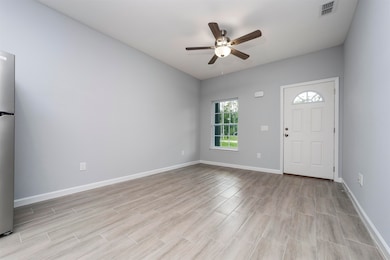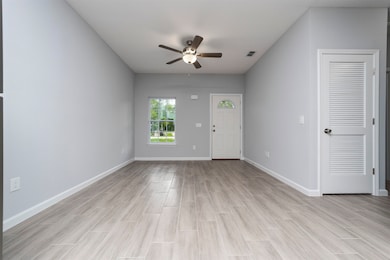
10640 Stycket Ave Hastings, FL 32145
Flagler Estates NeighborhoodEstimated payment $1,243/month
Highlights
- New Construction
- Traditional Architecture
- Central Heating and Cooling System
- Gamble Rogers Middle School Rated A-
- Tile Flooring
- 1-Story Property
About This Home
Brand new and complete! Move in ready. Beautiful and affordable this Cottage House is ready to welcome a new family. 2 Bedroom and 2 Bathrooms... Brand new construction. This home features tile throughout, butcher block counter tops, wood cabinets and stainless appliances. With just over 1 acre of land - No HOA, Open Rural zoning - bring your big toys, enjoy your privacy, short drive to St Augustine, Palm Coast and wonderful beaches; Well and septic systems are brand new (No Water Bills). Enjoy privacy while enjoying our Florida fresh air all the time! If you feel like venturing out... 30-minute drive to shopping malls or better yet 20-minute drive to the beach!! No time to wait, schedule a visit right away.
Home Details
Home Type
- Single Family
Est. Annual Taxes
- $521
Year Built
- Built in 2024 | New Construction
Lot Details
- 1.14 Acre Lot
- Property is zoned OR
Home Design
- Traditional Architecture
- Cottage
- Slab Foundation
- Frame Construction
- Shingle Roof
- Concrete Fiber Board Siding
- Siding
Interior Spaces
- 787 Sq Ft Home
- 1-Story Property
- Insulated Windows
- Tile Flooring
Kitchen
- Range
- Microwave
Bedrooms and Bathrooms
- 2 Bedrooms
- 2 Bathrooms
Schools
- Southwoods Elementary School
- Gamble Rogers Middle School
- Pedro Menendez High School
Utilities
- Central Heating and Cooling System
- Well
- Septic System
Listing and Financial Details
- Assessor Parcel Number 050663-1247
Map
Home Values in the Area
Average Home Value in this Area
Tax History
| Year | Tax Paid | Tax Assessment Tax Assessment Total Assessment is a certain percentage of the fair market value that is determined by local assessors to be the total taxable value of land and additions on the property. | Land | Improvement |
|---|---|---|---|---|
| 2024 | $521 | $22,500 | $22,500 | -- |
| 2023 | $521 | $22,000 | $22,000 | $0 |
| 2022 | $414 | $14,560 | $14,560 | $0 |
| 2021 | $286 | $7,700 | $0 | $0 |
| 2020 | $277 | $7,200 | $0 | $0 |
| 2019 | $269 | $6,000 | $0 | $0 |
| 2018 | $256 | $4,200 | $0 | $0 |
| 2017 | $254 | $3,500 | $3,500 | $0 |
| 2016 | $253 | $3,300 | $0 | $0 |
| 2015 | $249 | $3,000 | $0 | $0 |
| 2014 | $260 | $3,236 | $0 | $0 |
Property History
| Date | Event | Price | Change | Sq Ft Price |
|---|---|---|---|---|
| 02/21/2025 02/21/25 | Price Changed | $215,000 | -4.4% | $273 / Sq Ft |
| 01/17/2025 01/17/25 | Price Changed | $225,000 | -9.6% | $286 / Sq Ft |
| 01/17/2025 01/17/25 | Price Changed | $249,000 | -3.9% | $316 / Sq Ft |
| 11/26/2024 11/26/24 | Price Changed | $259,000 | -3.7% | $329 / Sq Ft |
| 11/15/2024 11/15/24 | For Sale | $269,000 | 0.0% | $342 / Sq Ft |
| 10/14/2024 10/14/24 | Off Market | $269,000 | -- | -- |
| 08/01/2024 08/01/24 | For Sale | $269,000 | +1693.3% | $342 / Sq Ft |
| 02/26/2021 02/26/21 | Sold | $15,000 | 0.0% | -- |
| 01/31/2021 01/31/21 | Pending | -- | -- | -- |
| 01/25/2021 01/25/21 | Price Changed | $15,000 | +25.0% | -- |
| 06/26/2020 06/26/20 | For Sale | $12,000 | -- | -- |
Deed History
| Date | Type | Sale Price | Title Company |
|---|---|---|---|
| Warranty Deed | $15,000 | Gibraltar Title Services Llc | |
| Interfamily Deed Transfer | -- | None Available | |
| Warranty Deed | $10,000 | Land Title Of America Group |
Similar Homes in Hastings, FL
Source: St. Augustine and St. Johns County Board of REALTORS®
MLS Number: 243542
APN: 050663-1247
- 10665 Underwood Ave
- 10615 Underwood Ave
- 10710 Underwood Ave
- 10310 Underwood Ave
- 10555 Underwood Ave
- 10550 W Deep Creek Blvd
- 10445 Ruth Ave
- XXX Ruth Ave
- 10320 Ruth Ave
- 0000 Ruth Ave
- 10655 Turpin Ave
- 10660 Turpin Ave
- 000 W Deep Creek Blvd
- XXX W Deep Creek Blvd
- 10690 Turpin Ave
- 5000 Palatka Blvd
- XXX Turpin Ave
- 10230 Turpin Ave
- 10555 Turpin Ave
- 10240 Turpin Ave
