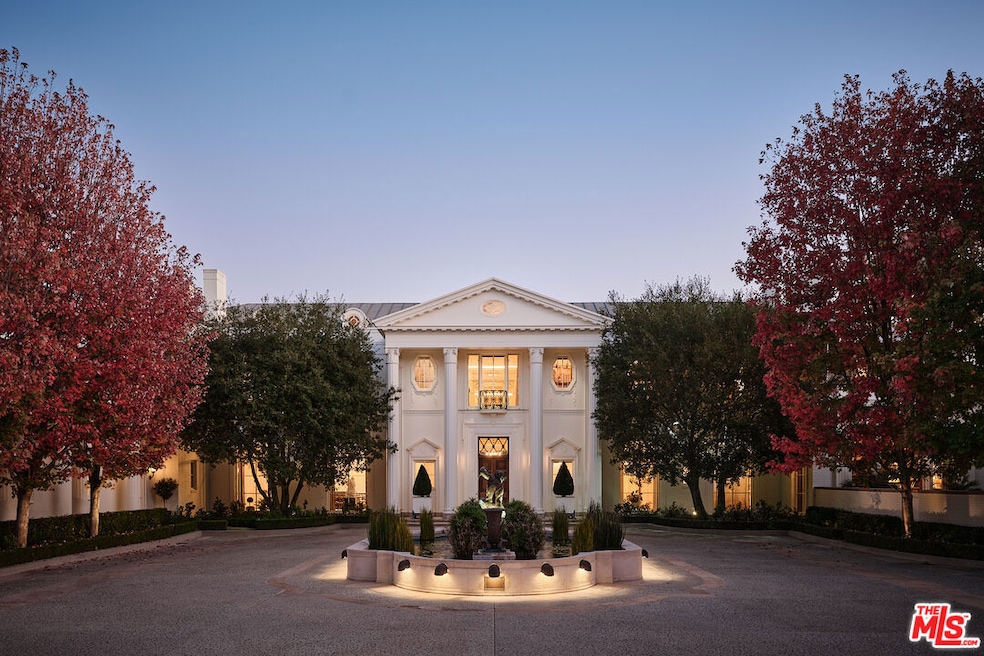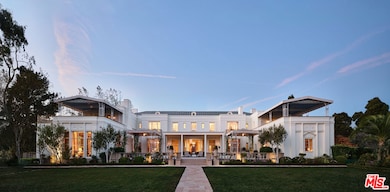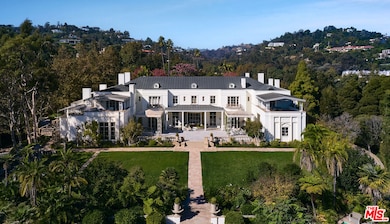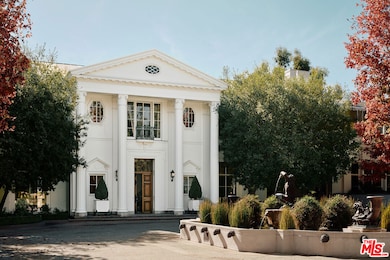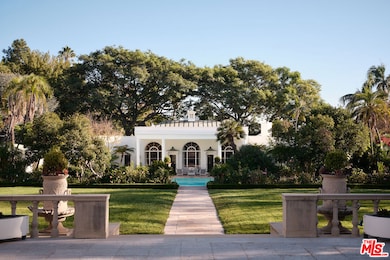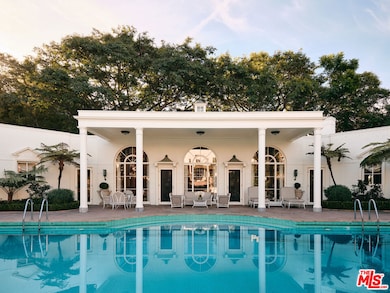
10644 Bellagio Rd Los Angeles, CA 90077
Bel Air NeighborhoodEstimated payment $1,073,680/month
Highlights
- Hot Property
- Guest House
- Wine Cellar
- Warner Avenue Elementary Rated A
- Tennis Courts
- Projection Room
About This Home
Casa Encantada, the most legendary estate in Los Angeles. Historic, iconic and timeless. Perched on an all usable 8.4-acre promontory overlooking the Bel Air Country Club. Built in 1937 by renowned architect, James E. Dolena, it's one of the most important examples of Los Angeles architecture. Meticulously restored by Peter Marino in the Deco Hollywood style of original interior designer - T.H. Robjohns Gibbons - every element has been thoughtfully considered. The scale and proportions are both grand and refined. The main residence features an elegant foyer with sweeping staircase leading to a grand entry hall with 14 ft ceilings. There is a spectacular formal dining room, jr. dining room, walnut paneled library, formal living room, and an informal living room with Art Deco lucite bar. All feature intricate period moldings, high ceilings, steel windows and abundance of natural light. Upstairs is equally detailed with a significant primary suite, featuring 2 sitting rooms, large main bedroom, double marble baths and closets. An additional 3 bedrooms provide for family or guests. An incredible pool pavilion, perfect for hosting large scale events, doubles as a professional movie/screening room. Irreplaceable and incredible landscape design by Benjamin Purdy. The grounds feature a tiled 60 ft pool, formal rose gardens, vegetable/herb garden, tropical botanical garden, N/S tennis court with viewing pavilion, sports court, and vast grass lawns. A full-sized paved road encircles the entirety of the property. Built to be the most important estate in the country, maintained and stewarded until today. A once in a lifetime opportunity to acquire a legend.
Home Details
Home Type
- Single Family
Est. Annual Taxes
- $1,163,220
Year Built
- Built in 1938
Lot Details
- 8.4 Acre Lot
- Lot Dimensions are 434x750
- Gated Home
- Property is zoned LARE40
Property Views
- Golf Course
- City
Home Design
- Traditional Architecture
Interior Spaces
- 3-Story Property
- Elevator
- Built-In Features
- Bar
- Formal Entry
- Wine Cellar
- Family Room with Fireplace
- Living Room with Fireplace
- Dining Room with Fireplace
- Projection Room
- Home Theater
- Home Office
- Recreation Room
- Workshop
- Conservatory Room
- Utility Room
- Home Gym
- Center Hall
- Alarm System
- Basement
Kitchen
- Walk-In Pantry
- Oven or Range
- Microwave
- Freezer
- Ice Maker
- Dishwasher
- Disposal
Flooring
- Wood
- Stone
Bedrooms and Bathrooms
- 7 Bedrooms
- Walk-In Closet
- Dressing Area
- Powder Room
- Maid or Guest Quarters
- 20 Full Bathrooms
Laundry
- Laundry Room
- Dryer
- Washer
Parking
- 15 Car Garage
- Gated Parking
Pool
- Pool House
- Cabana
- Heated In Ground Pool
- Heated Spa
- In Ground Spa
Outdoor Features
- Tennis Courts
- Covered patio or porch
Additional Homes
- Guest House
Utilities
- Central Heating and Cooling System
- Phone System
- Cable TV Available
Listing and Financial Details
- Assessor Parcel Number 4362-011-006
Community Details
Overview
- No Home Owners Association
Amenities
- Billiard Room
- Service Entrance
Map
Home Values in the Area
Average Home Value in this Area
Tax History
| Year | Tax Paid | Tax Assessment Tax Assessment Total Assessment is a certain percentage of the fair market value that is determined by local assessors to be the total taxable value of land and additions on the property. | Land | Improvement |
|---|---|---|---|---|
| 2024 | $1,163,220 | $96,556,220 | $68,157,336 | $28,398,884 |
| 2023 | $1,140,238 | $94,662,962 | $66,820,918 | $27,842,044 |
| 2022 | $1,086,533 | $92,806,826 | $65,510,704 | $27,296,122 |
| 2021 | $1,073,914 | $90,987,085 | $64,226,181 | $26,760,904 |
| 2019 | $1,041,269 | $88,288,359 | $62,321,198 | $25,967,161 |
| 2018 | $1,038,286 | $86,557,215 | $61,099,214 | $25,458,001 |
| 2016 | $994,031 | $83,196,095 | $58,726,658 | $24,469,437 |
| 2015 | $979,255 | $81,946,413 | $57,844,529 | $24,101,884 |
| 2014 | $981,605 | $80,341,197 | $56,711,435 | $23,629,762 |
Property History
| Date | Event | Price | Change | Sq Ft Price |
|---|---|---|---|---|
| 03/25/2025 03/25/25 | For Sale | $175,000,000 | -- | -- |
Deed History
| Date | Type | Sale Price | Title Company |
|---|---|---|---|
| Quit Claim Deed | -- | None Available | |
| Grant Deed | -- | First American Title Co | |
| Interfamily Deed Transfer | -- | Chicago Title | |
| Interfamily Deed Transfer | -- | Chicago Title |
Mortgage History
| Date | Status | Loan Amount | Loan Type |
|---|---|---|---|
| Open | $50,000,000 | Commercial | |
| Closed | $10,000,000 | Unknown | |
| Closed | $30,500,000 | New Conventional | |
| Closed | $30,624,150 | New Conventional | |
| Closed | $50,000,000 | Balloon |
Similar Home in Los Angeles, CA
Source: The MLS
MLS Number: 25516441
APN: 4362-011-006
- 607 Siena Way
- 642 Siena Way
- 218 Strada Corta Rd
- 616 Perugia Way
- 642 Perugia Way
- 10472 Revuelta Way
- 332 Bel Air Rd
- 670 Perugia Way
- 729 Bel Air Rd
- 750 Lausanne Rd
- 259 St Pierre Rd
- 101 Bel Air Rd
- 235 St Pierre Rd
- 229 Woodruff Ave
- 780 Tortuoso Way
- 788 Tortuoso Way
- 755 Sarbonne Rd
- 783 Bel Air Rd
- 10835 Bellagio Rd
- 10801 Chalon Rd
