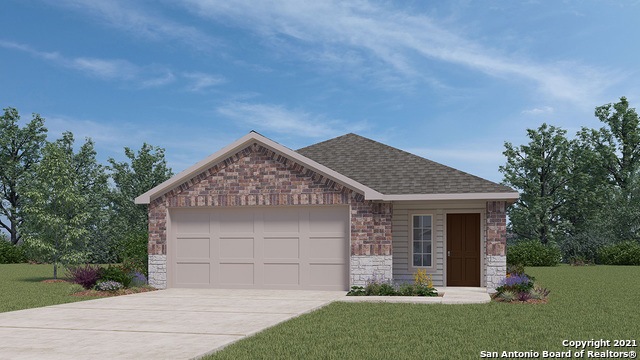
10644 Tattersall Blvd San Antonio, TX 78252
Southwest San Antonio NeighborhoodHighlights
- New Construction
- Community Pool
- Eat-In Kitchen
- Clubhouse
- Covered patio or porch
- Double Pane Windows
About This Home
As of June 2024The Caroline plan is a one-story home featuring 3 bedrooms, 2 baths, and 2-car garage. The generous front patio opens to a gourmet kitchen including granite counter tops, stainless steel appliances and open concept floorplan with the kitchen opening to the dining and family rooms. The first bedroom features a semi-vaulted ceiling and an attractive ensuite bathroom. The spacious rear covered patio is built standard and is located off the family room. Additional features include sheet vinyl flooring in entry, living room, and all wet areas, and full yard landscaping and irrigation. This home includes our HOME IS CONNECTED base package. Using one central hub that talks to all the devices in your home, you can control the lights, thermostat and locks, all from your cellular device.
Last Buyer's Agent
Non MLS
Non Mls Office
Home Details
Home Type
- Single Family
Year Built
- Built in 2024 | New Construction
Lot Details
- 4,792 Sq Ft Lot
- Fenced
- Sprinkler System
HOA Fees
- $40 Monthly HOA Fees
Parking
- 2 Car Garage
Home Design
- Brick Exterior Construction
- Slab Foundation
- Radiant Barrier
Interior Spaces
- 1,489 Sq Ft Home
- Property has 1 Level
- Double Pane Windows
- Low Emissivity Windows
- Window Treatments
- Permanent Attic Stairs
- Fire and Smoke Detector
Kitchen
- Eat-In Kitchen
- Gas Cooktop
- Stove
- Disposal
Flooring
- Carpet
- Vinyl
Bedrooms and Bathrooms
- 3 Bedrooms
- Walk-In Closet
- 2 Full Bathrooms
Laundry
- Laundry Room
- Washer Hookup
Outdoor Features
- Covered patio or porch
Schools
- Southwest Elementary School
- Mc Nair Middle School
- Southwest High School
Utilities
- Central Heating and Cooling System
- SEER Rated 13-15 Air Conditioning Units
- Heating System Uses Natural Gas
- Programmable Thermostat
- Gas Water Heater
- Sewer Holding Tank
- Cable TV Available
Listing and Financial Details
- Legal Lot and Block 20 / 16
Community Details
Overview
- 4 Star Association
- Built by D.R. Horton
- Applewood Subdivision
- Mandatory home owners association
Amenities
- Clubhouse
Recreation
- Community Pool
- Park
Map
Home Values in the Area
Average Home Value in this Area
Property History
| Date | Event | Price | Change | Sq Ft Price |
|---|---|---|---|---|
| 06/14/2024 06/14/24 | Sold | -- | -- | -- |
| 05/13/2024 05/13/24 | Pending | -- | -- | -- |
| 05/01/2024 05/01/24 | Price Changed | $312,000 | +1.6% | $210 / Sq Ft |
| 04/15/2024 04/15/24 | Price Changed | $307,000 | +1.7% | $206 / Sq Ft |
| 03/12/2024 03/12/24 | For Sale | $302,000 | -- | $203 / Sq Ft |
Similar Homes in San Antonio, TX
Source: San Antonio Board of REALTORS®
MLS Number: 1757918
- 10503 Pinova
- 10518 Egremont
- 10918 Moonlit Canyon
- 6706 Greensleeves
- 6710 Greensleeves
- 11006 Moonlit Canyon
- 11110 Indian Canyon
- 11122 Indian Canyon
- 5527 Chase Canyon
- 5714 Fossil Canyon
- 10439 Cypress Springs
- 10438 Cypress Springs
- 11122 Hollow Canyon
- 5719 Hickory Canyon
- 11107 Hollow Canyon
- 11007 Bluff Canyon
- 10403 Gibbons Creek
- 11243 Country Canyon
- 11250 Country Canyon
- 10342 Gibbons Creek





