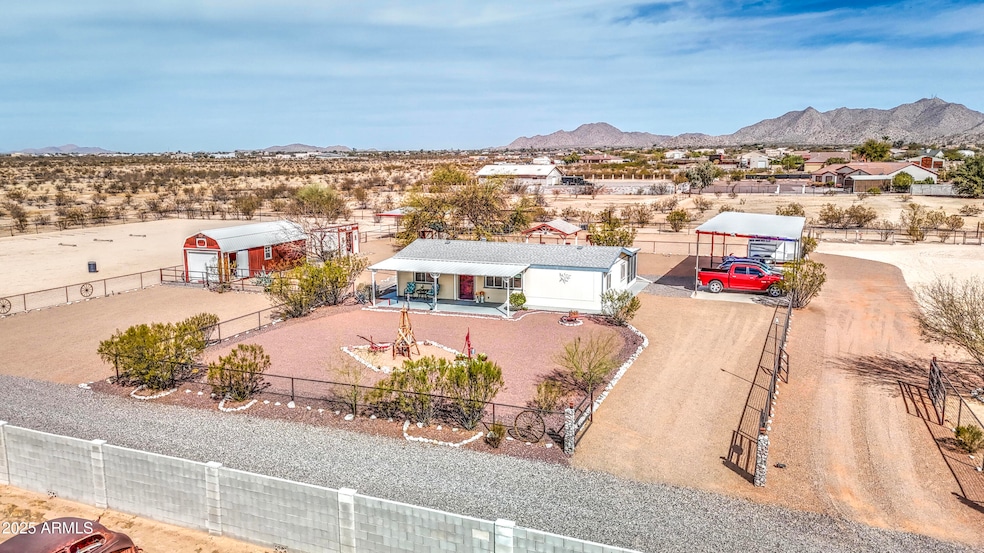
10644 W Rosemead Dr Casa Grande, AZ 85194
Highlights
- Arena
- City Lights View
- No HOA
- RV Gated
- Vaulted Ceiling
- Fireplace
About This Home
As of April 2025Charming updated 3 bed 2 bath home in Casa Grande with a split floor plan, inviting front porch and 480 sf screened in back porch perfect for enjoying your morning coffee or relaxing in the evening. Kitchen has gorgeous cabinetry, quartz countertops and stainless steel appliances. Gas stove, soft close doors & drawers & pull out shelves with deep drawers for storing kitchen gadgets. Modern updated bathrooms and wood-like farmhouse flooring. The grounds are perfect for your horses, hobbies, toys & more. Indulge in a cozy fire in your gazebo on those chilly Arizona winter nights. 17 ft high covered RV and trailer parking or use for a squeeze of hay, One car garage with rollup door, workbench & cabinets, 2 lofts for storage. 30 amp breaker. Five stall covered horse area with space for them to roam. Water & electric, dust to dawn lighting and solar lights all over property. Separate circuits for convenience. 190x140 arena adjacent to state land perfect for training, riding, barrel racing or poles, then take a ride off your property a short distance to Cox Rd and Woosley Arena. Separate tack shed and storage shed. Newer bosch heat exchange with 5 year warranty, gas furnace, new hot water heater, newer plumbing and septic system installed in 2017. Roof new in 2019 warranty transferable. AZ water Co, SW gas. So many features have been updated and added for you already! Grab the family and the animals and move right in. 3 additional parcels as part of sale: 509-60-003H 509-60-003N 509-60-003K
Last Agent to Sell the Property
United Country AZ Ranch, Land & Homes License #BR527462000
Property Details
Home Type
- Mobile/Manufactured
Est. Annual Taxes
- $488
Year Built
- Built in 1994
Lot Details
- 2.33 Acre Lot
- Desert faces the front and back of the property
- Wire Fence
Property Views
- City Lights
- Mountain
Home Design
- Wood Frame Construction
- Composition Roof
Interior Spaces
- 1,144 Sq Ft Home
- 1-Story Property
- Vaulted Ceiling
- Ceiling Fan
- Fireplace
- Double Pane Windows
- Low Emissivity Windows
- Tinted Windows
Kitchen
- Eat-In Kitchen
- Built-In Microwave
Flooring
- Laminate
- Tile
Bedrooms and Bathrooms
- 3 Bedrooms
- Remodeled Bathroom
- 2 Bathrooms
- Dual Vanity Sinks in Primary Bathroom
Parking
- 2 Carport Spaces
- RV Gated
Accessible Home Design
- No Interior Steps
Outdoor Features
- Screened Patio
- Fire Pit
Schools
- Desert Willow Elementary School
- Villago Middle School
- Casa Grande Union High School
Horse Facilities and Amenities
- Horses Allowed On Property
- Horse Stalls
- Corral
- Tack Room
- Arena
Utilities
- Cooling Available
- Heating System Uses Natural Gas
- High Speed Internet
Community Details
- No Home Owners Association
- Association fees include no fees
- S31 T5s R7e Subdivision
Listing and Financial Details
- Tax Lot 3E
- Assessor Parcel Number 509-60-003-E
Map
Home Values in the Area
Average Home Value in this Area
Property History
| Date | Event | Price | Change | Sq Ft Price |
|---|---|---|---|---|
| 04/21/2025 04/21/25 | Sold | $355,000 | +13.8% | $310 / Sq Ft |
| 03/10/2025 03/10/25 | Pending | -- | -- | -- |
| 03/07/2025 03/07/25 | For Sale | $312,000 | +78.3% | $273 / Sq Ft |
| 03/31/2017 03/31/17 | Sold | $175,000 | -7.7% | $166 / Sq Ft |
| 02/14/2017 02/14/17 | Pending | -- | -- | -- |
| 02/08/2017 02/08/17 | For Sale | $189,500 | 0.0% | $179 / Sq Ft |
| 02/03/2017 02/03/17 | Pending | -- | -- | -- |
| 01/10/2017 01/10/17 | For Sale | $189,500 | -- | $179 / Sq Ft |
Similar Homes in Casa Grande, AZ
Source: Arizona Regional Multiple Listing Service (ARMLS)
MLS Number: 6832325
- 0 W Lines Ln Unit D5 6825968
- 10298 W Morgan Ct
- 6645 N Paint Ln
- 10829 W Woodruff Rd
- 10867 W Woodruff Rd
- 10326 W Appaloosa Trail
- 10907 W Woodruff Rd
- 10447 W Appaloosa Trail
- 10947 W Woodruff Rd
- 10981 W Woodruff Rd
- 10256 W Appaloosa Trail
- 8155 N Pueblo Cir
- 6560 N Loma Ct
- 0 N Weaver Rd Unit 6761482
- 6515 N Loma Ct
- 6241 N Weaver Rd
- 5981 N Nigal Rd
- 5893 N Nigal Rd
- 6023 N Nigal Rd
- 58xx N Nigal Rd






