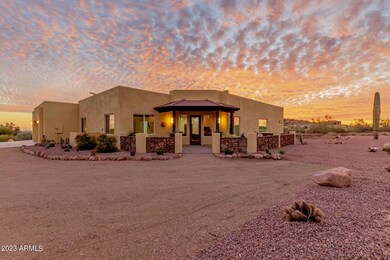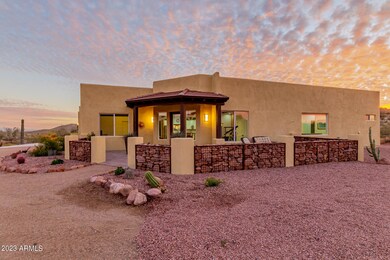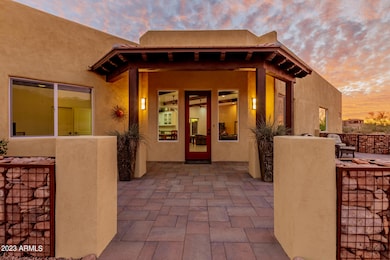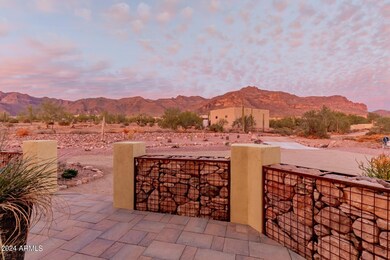
10647 E Vista Del Cielo Gold Canyon, AZ 85118
Highlights
- Horses Allowed On Property
- City Lights View
- Santa Fe Architecture
- Heated Lap Pool
- 1.25 Acre Lot
- Golf Cart Garage
About This Home
As of February 2025Embrace luxury living in this fully furnished, custom Gold Canyon home with NO HOA and unrivaled 360° views. Nestled on 1.25 acres of land, discover captivating city vistas to the south and the majestic Superstition Mountains to the north. Your oasis includes a regulation pickleball court, new swim spa, and a large roof terrace. Expand your living area to the outdoors with the oversized, covered patio and outside, secluded shower. Inside, the great room's warmth is accentuated by real wood beams and an abundance of natural light. The well designed split floor plan allows privacy and comfort with 3 bedrooms, each boasting mountain views. The comfortable Jack & Jill bathroom provides privacy for guests. The 3rd car garage can serve as a workshop, complete with heat and AC.
Last Agent to Sell the Property
Kelly Khalil
Redfin Corporation License #SA657673000

Home Details
Home Type
- Single Family
Est. Annual Taxes
- $5,044
Year Built
- Built in 2022
Lot Details
- 1.25 Acre Lot
- Desert faces the front and back of the property
- Artificial Turf
- Front Yard Sprinklers
Parking
- 3 Car Direct Access Garage
- 4 Open Parking Spaces
- Garage Door Opener
- Golf Cart Garage
Property Views
- City Lights
- Mountain
Home Design
- Santa Fe Architecture
- Wood Frame Construction
- Foam Roof
- Stucco
Interior Spaces
- 2,003 Sq Ft Home
- 1-Story Property
- Ceiling Fan
- Double Pane Windows
- Low Emissivity Windows
- Vinyl Clad Windows
Kitchen
- Built-In Microwave
- Kitchen Island
- Granite Countertops
Flooring
- Carpet
- Laminate
Bedrooms and Bathrooms
- 3 Bedrooms
- Primary Bathroom is a Full Bathroom
- 2.5 Bathrooms
- Dual Vanity Sinks in Primary Bathroom
Pool
- Heated Lap Pool
- Heated Above Ground Pool
- Above Ground Spa
Schools
- Peralta Trail Elementary School
- Cactus Canyon Junior High
- Apache Junction High School
Utilities
- Refrigerated Cooling System
- Mini Split Air Conditioners
- Heating unit installed on the ceiling
- Mini Split Heat Pump
- Water Softener
- Septic Tank
Additional Features
- ENERGY STAR Qualified Equipment for Heating
- Covered patio or porch
- Horses Allowed On Property
Listing and Financial Details
- Tax Lot L
- Assessor Parcel Number 104-05-055-K
Community Details
Overview
- No Home Owners Association
- Association fees include no fees
- S33 T1n R9e Subdivision, Custom Floorplan
Recreation
- Sport Court
Map
Home Values in the Area
Average Home Value in this Area
Property History
| Date | Event | Price | Change | Sq Ft Price |
|---|---|---|---|---|
| 02/06/2025 02/06/25 | Sold | $875,000 | -2.7% | $437 / Sq Ft |
| 01/10/2025 01/10/25 | Pending | -- | -- | -- |
| 01/02/2025 01/02/25 | Price Changed | $899,000 | -2.8% | $449 / Sq Ft |
| 11/15/2024 11/15/24 | Price Changed | $925,000 | -2.6% | $462 / Sq Ft |
| 09/12/2024 09/12/24 | For Sale | $950,000 | -- | $474 / Sq Ft |
Tax History
| Year | Tax Paid | Tax Assessment Tax Assessment Total Assessment is a certain percentage of the fair market value that is determined by local assessors to be the total taxable value of land and additions on the property. | Land | Improvement |
|---|---|---|---|---|
| 2025 | $5,133 | $87,138 | -- | -- |
| 2024 | $1,070 | $83,867 | -- | -- |
| 2023 | $5,044 | $18,389 | $18,389 | $0 |
| 2022 | $1,070 | $13,323 | $13,323 | $0 |
| 2021 | $1,090 | $14,210 | $0 | $0 |
| 2020 | $1,062 | $15,715 | $0 | $0 |
| 2019 | $1,019 | $14,267 | $0 | $0 |
| 2018 | $998 | $11,369 | $0 | $0 |
| 2017 | $972 | $12,975 | $0 | $0 |
| 2016 | $948 | $12,975 | $12,975 | $0 |
| 2014 | -- | $5,600 | $5,600 | $0 |
Mortgage History
| Date | Status | Loan Amount | Loan Type |
|---|---|---|---|
| Previous Owner | $125,000 | New Conventional |
Deed History
| Date | Type | Sale Price | Title Company |
|---|---|---|---|
| Warranty Deed | $875,000 | Title Forward Agency Of Arizon | |
| Warranty Deed | $108,000 | First American Title Ins Co | |
| Cash Sale Deed | $491,000 | Lawyers Title Insurance Corp | |
| Warranty Deed | -- | None Available |
Similar Homes in Gold Canyon, AZ
Source: Arizona Regional Multiple Listing Service (ARMLS)
MLS Number: 6752988
APN: 104-05-055K
- 000 S Kings Ranch Lot 2 Rd
- 0000 E Cloudview Ave
- 3525 S Kings Ranch Rd Unit 4
- 3529 S Kings Ranch Ct
- 10860 E Cactus View Cir
- 10860 E Cactus View Cir Unit 10
- 10630 E Cactus View Cir
- 3529 S Kings Ranch Lot 1 Ct
- 00 S Kings Ranch Lot 5 Ct
- 10751 E Cactus View Cir
- 0 S Buckboard Rd Unit 2 6826816
- 2724 S Falling Star Rd
- 3168 S Yaqui Ln
- 2669 S Southfork Ranch Rd
- 3686 S Kings Ranch Ct
- 2667 S Tristan Trail
- 3750 S Blackhawk Rd Unit 47A
- 10020 E Cloudview Ave
- 3723 S Pottery Rd
- 3100 S Yaqui Ln





