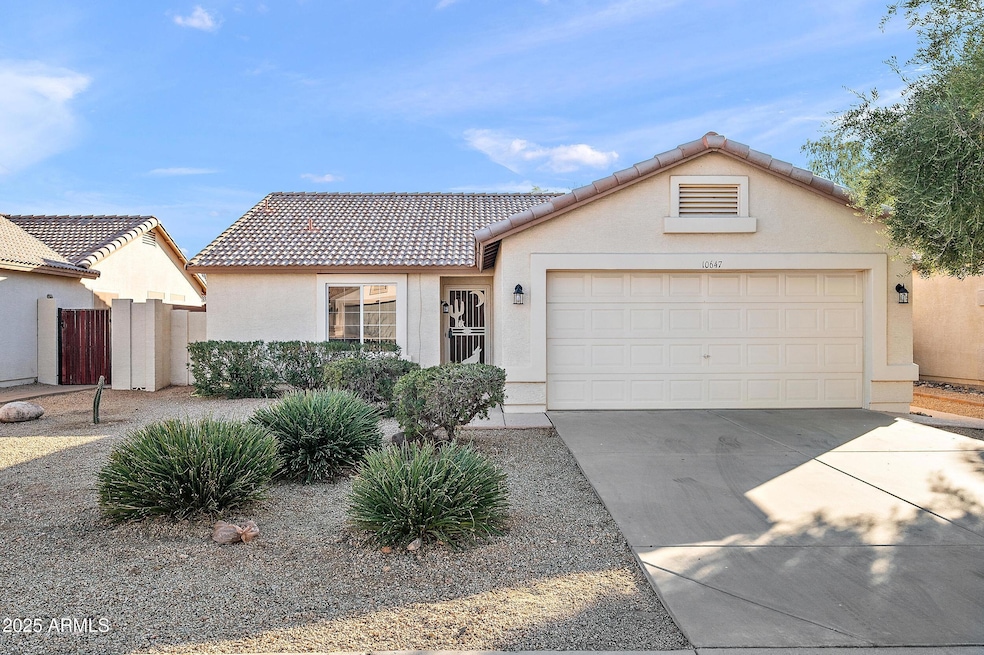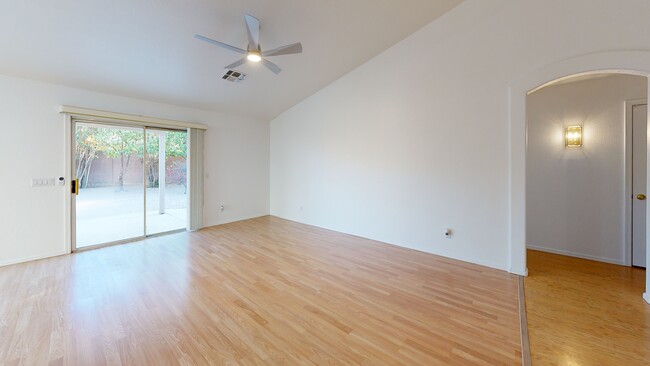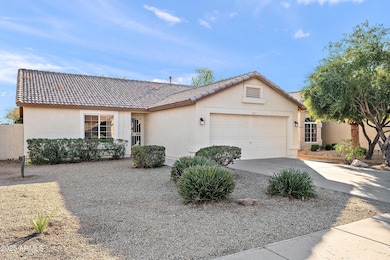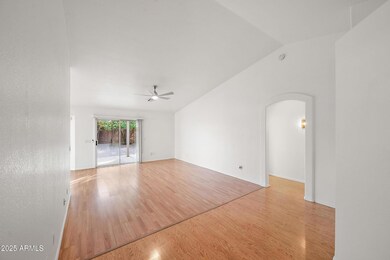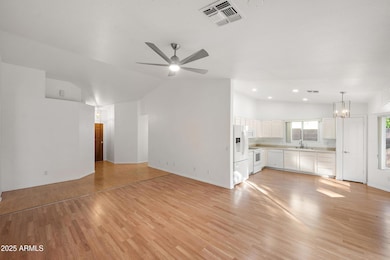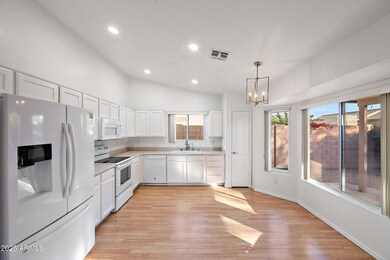
10647 W Ross Ave Peoria, AZ 85382
Willow NeighborhoodHighlights
- Fitness Center
- Clubhouse
- Tennis Courts
- Parkridge Elementary School Rated A-
- Community Pool
- Eat-In Kitchen
About This Home
As of March 2025Embrace the ultimate 55+ lifestyle in this beautifully updated 3-bedroom, 2-bath Ventana Lakes home! Recently refreshed with new laminate flooring, professionally painted kitchen cabinets, and stylish lighting upgrades throughout, this home feels like new. The bright split floorplan is move-in ready with all appliances included. Enjoy a full kitchen pantry, bay windows in the kitchen and primary suite, and ample storage in the laundry room and garage, complete with a utility sink and soft water system. The serene, landscaped backyard offers privacy and is perfect for relaxation or entertaining. Ventana Lakes boasts top-tier amenities, including pools, nine lakes, fitness center, pickleball, tennis, and a vibrant community center—all close to shopping and dining.
Home Details
Home Type
- Single Family
Est. Annual Taxes
- $1,448
Year Built
- Built in 1999
Lot Details
- 6,280 Sq Ft Lot
- Desert faces the front and back of the property
- Block Wall Fence
- Front and Back Yard Sprinklers
- Sprinklers on Timer
HOA Fees
- $116 Monthly HOA Fees
Parking
- 2 Car Garage
Home Design
- Wood Frame Construction
- Tile Roof
- Stucco
Interior Spaces
- 1,336 Sq Ft Home
- 1-Story Property
- Ceiling Fan
- Double Pane Windows
Kitchen
- Eat-In Kitchen
- Built-In Microwave
Flooring
- Carpet
- Laminate
Bedrooms and Bathrooms
- 3 Bedrooms
- 2 Bathrooms
- Easy To Use Faucet Levers
Accessible Home Design
- Grab Bar In Bathroom
Schools
- Peoria Elementary School
- Peoria Traditional Middle School
- Peoria High School
Utilities
- Cooling Available
- Heating System Uses Natural Gas
Listing and Financial Details
- Tax Lot 52
- Assessor Parcel Number 200-14-835
Community Details
Overview
- Association fees include ground maintenance
- Hoamco Association, Phone Number (623) 566-6001
- Built by Lennar Homes
- North Park Phase 1 At Ventana Lakes Subdivision
- FHA/VA Approved Complex
Amenities
- Clubhouse
- Theater or Screening Room
- Recreation Room
Recreation
- Tennis Courts
- Racquetball
- Fitness Center
- Community Pool
- Community Spa
- Bike Trail
Map
Home Values in the Area
Average Home Value in this Area
Property History
| Date | Event | Price | Change | Sq Ft Price |
|---|---|---|---|---|
| 03/24/2025 03/24/25 | Sold | $340,000 | -2.6% | $254 / Sq Ft |
| 02/14/2025 02/14/25 | Price Changed | $349,000 | -1.7% | $261 / Sq Ft |
| 01/08/2025 01/08/25 | For Sale | $355,000 | +44.4% | $266 / Sq Ft |
| 09/10/2020 09/10/20 | Sold | $245,777 | +2.4% | $184 / Sq Ft |
| 08/11/2020 08/11/20 | Pending | -- | -- | -- |
| 08/03/2020 08/03/20 | For Sale | $240,000 | -- | $180 / Sq Ft |
Tax History
| Year | Tax Paid | Tax Assessment Tax Assessment Total Assessment is a certain percentage of the fair market value that is determined by local assessors to be the total taxable value of land and additions on the property. | Land | Improvement |
|---|---|---|---|---|
| 2025 | $1,448 | $16,624 | -- | -- |
| 2024 | $1,564 | $15,833 | -- | -- |
| 2023 | $1,564 | $25,160 | $5,030 | $20,130 |
| 2022 | $1,533 | $19,770 | $3,950 | $15,820 |
| 2021 | $1,599 | $18,770 | $3,750 | $15,020 |
| 2020 | $1,375 | $16,580 | $3,310 | $13,270 |
| 2019 | $1,324 | $15,580 | $3,110 | $12,470 |
| 2018 | $1,273 | $14,680 | $2,930 | $11,750 |
| 2017 | $1,274 | $12,830 | $2,560 | $10,270 |
| 2016 | $1,260 | $12,620 | $2,520 | $10,100 |
| 2015 | $1,177 | $11,910 | $2,380 | $9,530 |
Mortgage History
| Date | Status | Loan Amount | Loan Type |
|---|---|---|---|
| Previous Owner | $175,770 | New Conventional | |
| Previous Owner | $90,000 | New Conventional |
Deed History
| Date | Type | Sale Price | Title Company |
|---|---|---|---|
| Warranty Deed | $340,000 | Sunbelt Title Agency | |
| Special Warranty Deed | -- | -- | |
| Warranty Deed | $245,770 | Equity Title Agency Inc | |
| Joint Tenancy Deed | $114,776 | North American Title Agency |
About the Listing Agent

For over 25 years, We Know Real Estate® has been a trusted leader in the real estate industry. Since our founding in 1997, we've been committed to providing exceptional services that go above and beyond expectations. Our mission has always been to help clients like you turn their dreams of homeownership into reality. With a legacy built on experience, integrity, and an in-depth understanding of the market, we are your dedicated real estate experts.
Throughout the years, we've navigated
Will's Other Listings
Source: Arizona Regional Multiple Listing Service (ARMLS)
MLS Number: 6802030
APN: 200-14-835
- 10728 W Irma Ln
- 10745 W Beaubien Dr
- 10634 W Mohawk Ln
- 10622 W Mohawk Ln
- 10761 W Beaubien Dr
- 20615 N 105th Ave
- 20621 N 107th Dr
- 10804 W Mohawk Ln
- 20625 N 104th Ave
- 10488 W Deanna Dr
- 20479 N 105th Ave
- 20713 N 108th Ln
- 10538 W Quail Ave
- 10344 W Burnett Rd
- 20449 N 105th Ave
- 20407 N 107th Dr
- 10957 W Ventana Dr S
- 20609 N 103rd Dr
- 20315 N 106th Ave
- 10971 W Tonopah Dr
