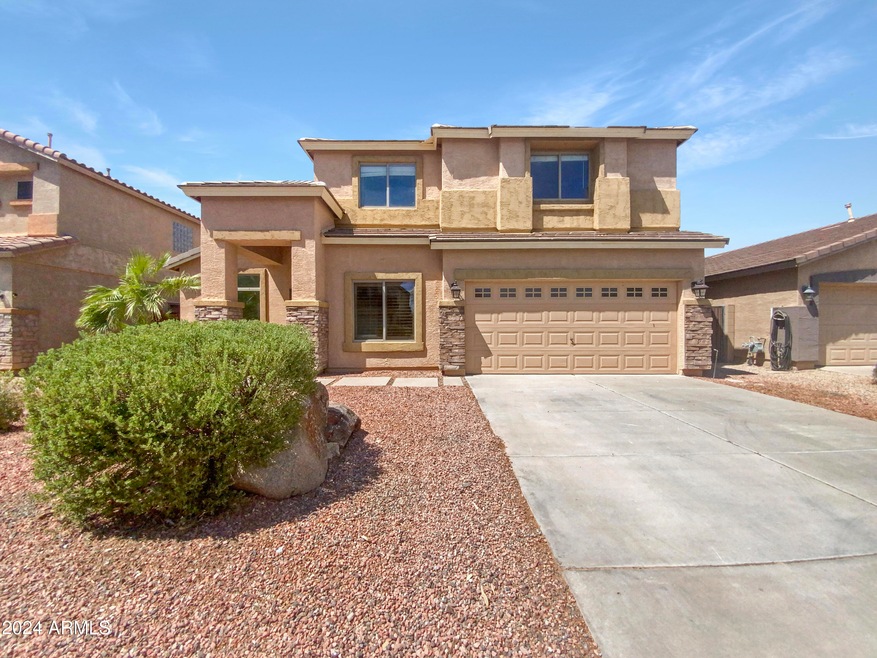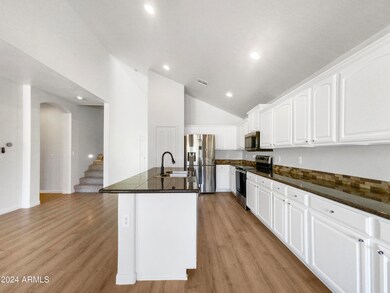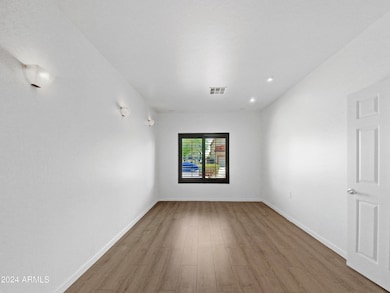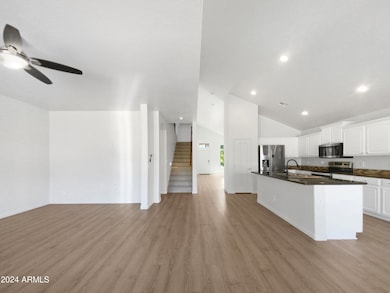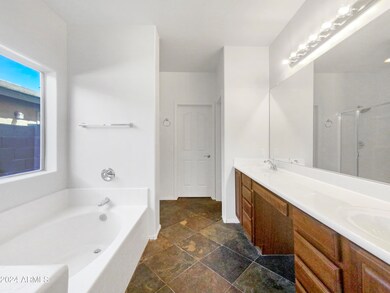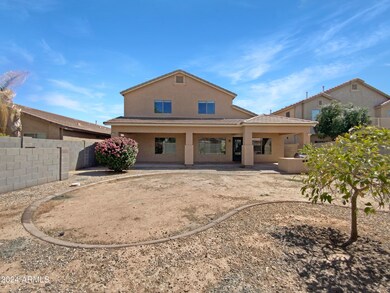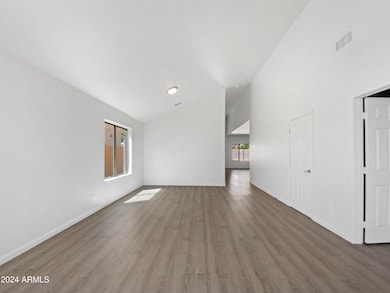
10648 E Marigold Ln Florence, AZ 85132
Superstition Vistas NeighborhoodHighlights
- Wood Flooring
- Dual Vanity Sinks in Primary Bathroom
- Security System Owned
- Community Pool
- Cooling Available
- Kitchen Island
About This Home
As of March 2025Seller may consider buyer concessions if made in an offer. Welcome to your dream home, where elegance meets functionality. The interior boasts a neutral color paint scheme, freshened up with new paint. The primary bedroom is a haven with a walk-in closet and a bathroom featuring double sinks, and a separate tub and shower for a spa-like experience. The kitchen is a chef's delight with all stainless steel appliances and a large kitchen island for easy meal preparation. The covered patio overlooks a fenced-in backyard, perfect for outdoor relaxation. Discover the perfect blend of style and comfort in this remarkable property.
Last Agent to Sell the Property
Opendoor Brokerage, LLC Brokerage Email: homes@opendoor.com License #BR586929000
Co-Listed By
Opendoor Brokerage, LLC Brokerage Email: homes@opendoor.com License #SA692411000
Home Details
Home Type
- Single Family
Est. Annual Taxes
- $1,914
Year Built
- Built in 2005
Lot Details
- 6,748 Sq Ft Lot
- Desert faces the front of the property
- Block Wall Fence
HOA Fees
- $103 Monthly HOA Fees
Parking
- 2 Car Garage
Home Design
- Wood Frame Construction
- Tile Roof
- Stone Exterior Construction
- Stucco
Interior Spaces
- 3,618 Sq Ft Home
- 2-Story Property
- Security System Owned
- Washer and Dryer Hookup
Kitchen
- Built-In Microwave
- Kitchen Island
Flooring
- Wood
- Carpet
- Laminate
- Tile
Bedrooms and Bathrooms
- 5 Bedrooms
- Primary Bathroom is a Full Bathroom
- 3.5 Bathrooms
- Dual Vanity Sinks in Primary Bathroom
- Bathtub With Separate Shower Stall
Utilities
- Cooling Available
- Heating System Uses Natural Gas
Listing and Financial Details
- Tax Lot 8
- Assessor Parcel Number 210-39-447
Community Details
Overview
- Association fees include ground maintenance
- Magma Ranch Homeowne Association, Phone Number (210) 494-0659
- Built by Homelife (aka Atreus)
- Magma Ranch I Unit 4 Subdivision
Recreation
- Community Pool
Map
Home Values in the Area
Average Home Value in this Area
Property History
| Date | Event | Price | Change | Sq Ft Price |
|---|---|---|---|---|
| 03/13/2025 03/13/25 | Sold | $400,000 | +0.3% | $111 / Sq Ft |
| 01/26/2025 01/26/25 | Pending | -- | -- | -- |
| 01/08/2025 01/08/25 | For Sale | $399,000 | 0.0% | $110 / Sq Ft |
| 12/26/2024 12/26/24 | Pending | -- | -- | -- |
| 12/05/2024 12/05/24 | Price Changed | $399,000 | -0.3% | $110 / Sq Ft |
| 11/21/2024 11/21/24 | Price Changed | $400,000 | -1.0% | $111 / Sq Ft |
| 10/24/2024 10/24/24 | Price Changed | $404,000 | -0.2% | $112 / Sq Ft |
| 09/21/2024 09/21/24 | For Sale | $405,000 | 0.0% | $112 / Sq Ft |
| 09/07/2024 09/07/24 | Pending | -- | -- | -- |
| 08/14/2024 08/14/24 | For Sale | $405,000 | +12.0% | $112 / Sq Ft |
| 07/31/2024 07/31/24 | Sold | $361,700 | -13.9% | $100 / Sq Ft |
| 07/15/2024 07/15/24 | Pending | -- | -- | -- |
| 06/22/2024 06/22/24 | Price Changed | $419,999 | 0.0% | $116 / Sq Ft |
| 06/17/2024 06/17/24 | Price Changed | $420,000 | -6.7% | $116 / Sq Ft |
| 05/25/2024 05/25/24 | For Sale | $449,999 | +4.7% | $124 / Sq Ft |
| 12/13/2021 12/13/21 | Sold | $429,900 | 0.0% | $119 / Sq Ft |
| 11/23/2021 11/23/21 | Pending | -- | -- | -- |
| 10/21/2021 10/21/21 | For Sale | $429,900 | +136.2% | $119 / Sq Ft |
| 03/30/2018 03/30/18 | Sold | $182,000 | +11.0% | $50 / Sq Ft |
| 01/26/2018 01/26/18 | Price Changed | $164,000 | 0.0% | $45 / Sq Ft |
| 12/01/2017 12/01/17 | Pending | -- | -- | -- |
| 11/10/2017 11/10/17 | For Sale | $164,000 | -19.0% | $45 / Sq Ft |
| 05/16/2014 05/16/14 | Sold | $202,500 | -10.0% | $56 / Sq Ft |
| 05/02/2014 05/02/14 | Price Changed | $224,900 | 0.0% | $62 / Sq Ft |
| 04/18/2014 04/18/14 | Pending | -- | -- | -- |
| 03/28/2014 03/28/14 | Pending | -- | -- | -- |
| 02/10/2014 02/10/14 | Price Changed | $224,900 | -8.5% | $62 / Sq Ft |
| 01/09/2014 01/09/14 | Price Changed | $245,900 | 0.0% | $68 / Sq Ft |
| 12/01/2013 12/01/13 | Price Changed | $246,000 | -5.6% | $68 / Sq Ft |
| 11/19/2013 11/19/13 | Price Changed | $260,500 | -3.0% | $72 / Sq Ft |
| 08/23/2013 08/23/13 | Price Changed | $268,538 | -1.0% | $74 / Sq Ft |
| 08/12/2013 08/12/13 | Price Changed | $271,250 | 0.0% | $75 / Sq Ft |
| 07/01/2013 07/01/13 | For Sale | $271,350 | -- | $75 / Sq Ft |
Tax History
| Year | Tax Paid | Tax Assessment Tax Assessment Total Assessment is a certain percentage of the fair market value that is determined by local assessors to be the total taxable value of land and additions on the property. | Land | Improvement |
|---|---|---|---|---|
| 2025 | $1,920 | $36,920 | -- | -- |
| 2024 | $1,963 | $47,622 | -- | -- |
| 2023 | $1,914 | $35,434 | $1,000 | $34,434 |
| 2022 | $1,963 | $27,094 | $1,000 | $26,094 |
| 2021 | $2,447 | $24,141 | $0 | $0 |
| 2020 | $2,238 | $23,463 | $0 | $0 |
| 2019 | $2,227 | $22,201 | $0 | $0 |
| 2018 | $2,140 | $19,237 | $0 | $0 |
| 2017 | $1,668 | $19,246 | $0 | $0 |
| 2016 | $1,687 | $19,137 | $1,000 | $18,137 |
| 2014 | $1,936 | $13,164 | $750 | $12,414 |
Mortgage History
| Date | Status | Loan Amount | Loan Type |
|---|---|---|---|
| Open | $392,755 | FHA | |
| Previous Owner | $344,000 | New Conventional | |
| Previous Owner | $145,000 | New Conventional | |
| Previous Owner | $206,632 | New Conventional | |
| Previous Owner | $780,000 | New Conventional |
Deed History
| Date | Type | Sale Price | Title Company |
|---|---|---|---|
| Warranty Deed | $400,000 | Os National | |
| Warranty Deed | $361,700 | None Listed On Document | |
| Warranty Deed | $429,900 | First American Title | |
| Warranty Deed | $403,500 | First American Title | |
| Deed Of Distribution | -- | None Available | |
| Interfamily Deed Transfer | -- | Servicelink | |
| Special Warranty Deed | -- | Servicelink | |
| Warranty Deed | $202,500 | Empire West Title Agency | |
| Special Warranty Deed | $1,200,000 | Empire West Title Agency | |
| Cash Sale Deed | $750,000 | Great American Title Agency |
Similar Homes in Florence, AZ
Source: Arizona Regional Multiple Listing Service (ARMLS)
MLS Number: 6743713
APN: 210-39-447
- 10584 E Marigold Ln
- 10436 E Marigold Ln
- 10421 E Cliffrose Ln
- 10649 E Sunflower Ln
- 10320 E Lupine Ln
- 10856 E Primrose Ct
- 10898 E Primrose Ct
- 10661 E Verbina Ln
- 10413 E Sunflower Ln
- 10916 E Verbina Ln
- 11334 E Primrose Ct
- 11002 E Verbina Ln
- 11188 E Aster Ln
- 11230 E Cliffrose Ln
- 10922 E Wallflower Ln
- 11062 E Wallflower Ln
- 11271 E Sunflower Ct
- 30286 N Ocotillo Cir
- 11310 E Wallflower Ln
- 11355 E Verbina Ln
