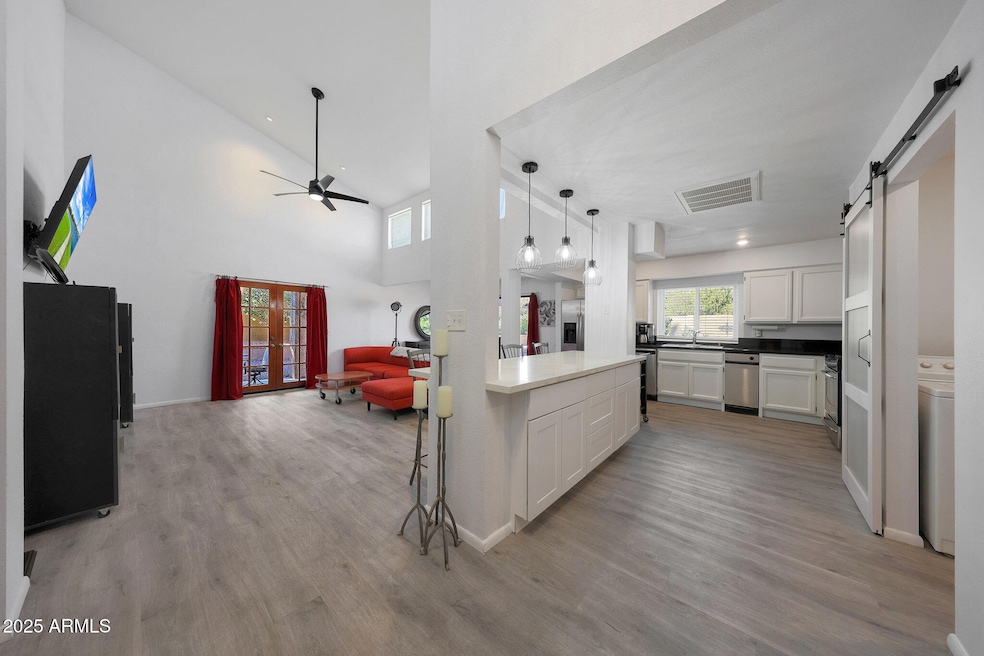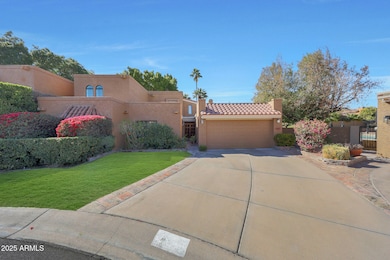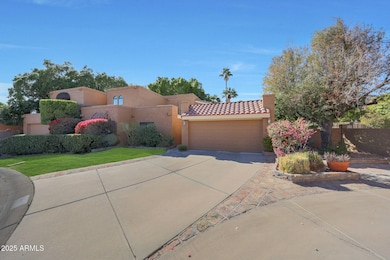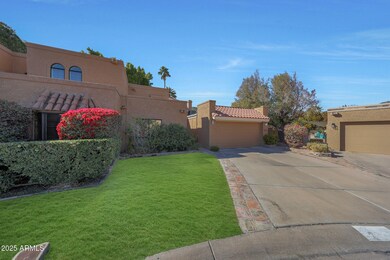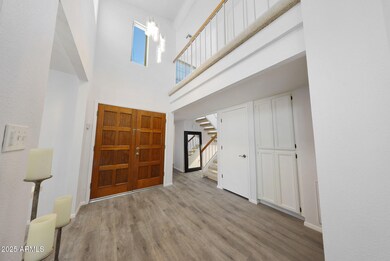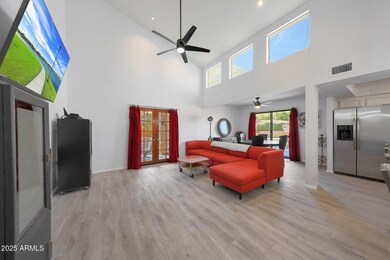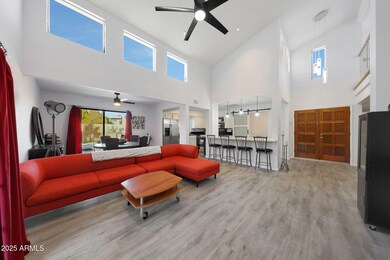
10648 N 11th St Phoenix, AZ 85020
North Mountain Village NeighborhoodEstimated payment $3,754/month
Highlights
- Play Pool
- Two Primary Bathrooms
- Clubhouse
- Shadow Mountain High School Rated A-
- Mountain View
- Main Floor Primary Bedroom
About This Home
This stunning 3 bdrm 3 bath home is situated on a large cut-de-sac lot, perfectly nestled into the resort style community of the Pointe Tapatio. The amazing, functional upgrades include the removal of the step-down to the living rm & kitchen opened up, creating the perfect great room concept for today's modern living. Downstairs is an updated kitchen w/ granite & quartz counters, stainless appliances, a new fireplace in the living rm, new luxury vinyl floors, new laundry rm as you come in from the 2 car garage, guest bdrm & guest bath and one of two primary suites, complete w/ a large bathroom & walk-in closet. Upstairs, is the 2nd ensuite bedroom that was converted from a loft. The lushly landscaped backyard offers multiple sitting areas, a covered patio and a beautiful play pool w/ spa!
Townhouse Details
Home Type
- Townhome
Est. Annual Taxes
- $2,513
Year Built
- Built in 1982
Lot Details
- 6,106 Sq Ft Lot
- Cul-De-Sac
- Block Wall Fence
- Front and Back Yard Sprinklers
- Sprinklers on Timer
- Grass Covered Lot
HOA Fees
- $336 Monthly HOA Fees
Parking
- 2 Car Garage
Home Design
- Tile Roof
- Built-Up Roof
- Block Exterior
- Stucco
Interior Spaces
- 1,950 Sq Ft Home
- 2-Story Property
- Ceiling Fan
- Skylights
- Double Pane Windows
- Living Room with Fireplace
- Mountain Views
- Washer and Dryer Hookup
Kitchen
- Kitchen Updated in 2024
- Breakfast Bar
- Built-In Microwave
- Kitchen Island
- Granite Countertops
Flooring
- Floors Updated in 2024
- Carpet
- Tile
- Vinyl
Bedrooms and Bathrooms
- 3 Bedrooms
- Primary Bedroom on Main
- Bathroom Updated in 2024
- Two Primary Bathrooms
- Primary Bathroom is a Full Bathroom
- 3 Bathrooms
- Dual Vanity Sinks in Primary Bathroom
Pool
- Play Pool
- Spa
Outdoor Features
- Balcony
Schools
- Larkspur Elementary School
- Shea Middle School
- Shadow Mountain High School
Utilities
- Cooling Available
- Heating Available
- High Speed Internet
- Cable TV Available
Listing and Financial Details
- Tax Lot 359
- Assessor Parcel Number 159-26-096
Community Details
Overview
- Association fees include sewer, cable TV, ground maintenance, street maintenance, trash, water
- 480 941 1077 Association
- Built by Gosnell
- Pointe Tapatio 3 Subdivision
Amenities
- Clubhouse
- Recreation Room
Recreation
- Heated Community Pool
- Community Spa
Map
Home Values in the Area
Average Home Value in this Area
Tax History
| Year | Tax Paid | Tax Assessment Tax Assessment Total Assessment is a certain percentage of the fair market value that is determined by local assessors to be the total taxable value of land and additions on the property. | Land | Improvement |
|---|---|---|---|---|
| 2025 | $2,513 | $25,246 | -- | -- |
| 2024 | $2,210 | $25,533 | -- | -- |
| 2023 | $2,210 | $41,380 | $8,270 | $33,110 |
| 2022 | $2,190 | $32,420 | $6,480 | $25,940 |
| 2021 | $2,226 | $31,620 | $6,320 | $25,300 |
| 2020 | $2,150 | $28,320 | $5,660 | $22,660 |
| 2019 | $2,159 | $28,200 | $5,640 | $22,560 |
| 2018 | $2,435 | $27,070 | $5,410 | $21,660 |
| 2017 | $2,334 | $23,510 | $4,700 | $18,810 |
| 2016 | $2,295 | $23,880 | $4,770 | $19,110 |
| 2015 | $2,125 | $19,870 | $3,970 | $15,900 |
Property History
| Date | Event | Price | Change | Sq Ft Price |
|---|---|---|---|---|
| 03/10/2025 03/10/25 | Pending | -- | -- | -- |
| 03/01/2025 03/01/25 | Price Changed | $575,000 | -0.9% | $295 / Sq Ft |
| 02/06/2025 02/06/25 | For Sale | $580,000 | +62.5% | $297 / Sq Ft |
| 11/20/2018 11/20/18 | Sold | $357,000 | -4.8% | $180 / Sq Ft |
| 10/20/2018 10/20/18 | Pending | -- | -- | -- |
| 09/08/2018 09/08/18 | For Sale | $375,000 | +53.1% | $189 / Sq Ft |
| 11/30/2012 11/30/12 | Sold | $245,000 | 0.0% | $123 / Sq Ft |
| 10/13/2012 10/13/12 | Pending | -- | -- | -- |
| 09/03/2012 09/03/12 | For Sale | $245,000 | -- | $123 / Sq Ft |
Deed History
| Date | Type | Sale Price | Title Company |
|---|---|---|---|
| Warranty Deed | $357,000 | Wfg National Title Insurance | |
| Warranty Deed | $238,000 | Title Management Agency Of A | |
| Warranty Deed | $240,000 | Title Management Agency Of A | |
| Warranty Deed | $295,000 | Chicago Title Insurance Co | |
| Cash Sale Deed | $247,500 | Chicago Title Insurance Co | |
| Cash Sale Deed | $185,000 | Fidelity Title | |
| Joint Tenancy Deed | $143,500 | First American Title | |
| Warranty Deed | $135,000 | First American Title |
Mortgage History
| Date | Status | Loan Amount | Loan Type |
|---|---|---|---|
| Previous Owner | $158,000 | New Conventional | |
| Previous Owner | $235,653 | FHA | |
| Previous Owner | $150,000 | Credit Line Revolving | |
| Previous Owner | $236,000 | New Conventional | |
| Previous Owner | $114,800 | New Conventional | |
| Previous Owner | $120,600 | New Conventional |
Similar Homes in Phoenix, AZ
Source: Arizona Regional Multiple Listing Service (ARMLS)
MLS Number: 6816584
APN: 159-26-096
- 10648 N 11th St
- 10655 N 9th St Unit 115
- 10655 N 9th St Unit 207
- 10655 N 9th St Unit 204
- 1035 E Desert Cove Ave
- 10829 N 11th Place
- 921 E Becker Ln
- 10426 N 11th St Unit 3
- 10445 N 11th Place Unit 1
- 10426 N 10th St Unit 1
- 10419 N 10th Place Unit 2
- 10408 N 11th St Unit 2
- 934 E Cochise Dr
- 1075 E Shangri la Rd
- 1131 E North Ln Unit 1
- 1238 E Desert Cove Ave Unit 23
- 10410 N Cave Creek Rd Unit 1100
- 10410 N Cave Creek Rd Unit 1011
- 10410 N Cave Creek Rd Unit 1078
- 10410 N Cave Creek Rd Unit 2114
