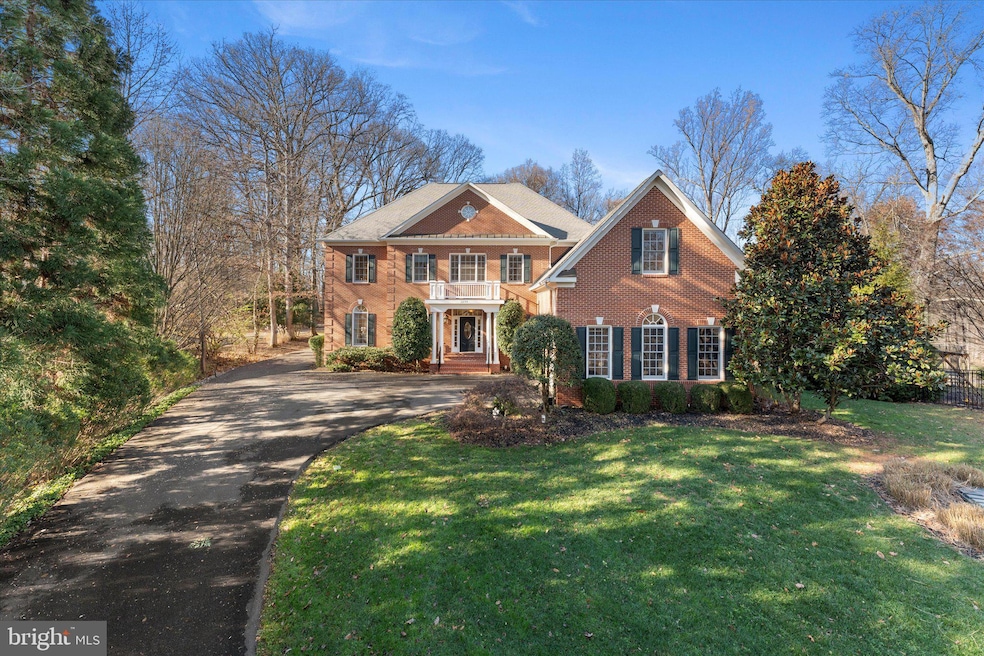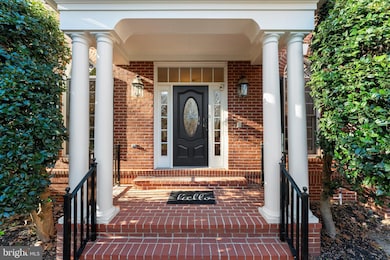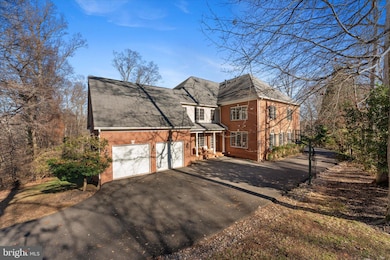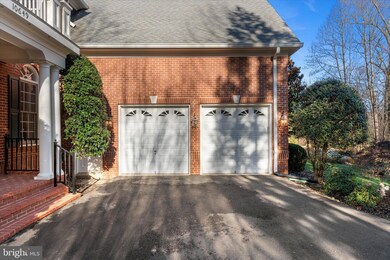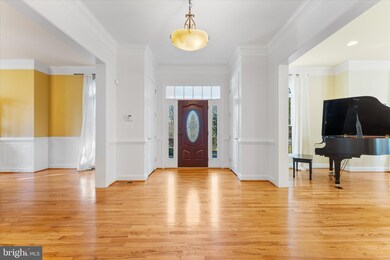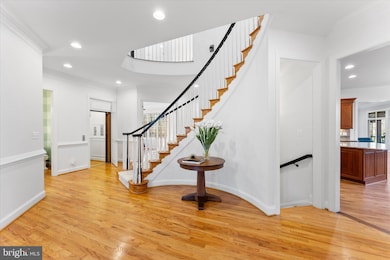
10649 Oakton Ridge Ct Oakton, VA 22124
Highlights
- Home Theater
- 1.2 Acre Lot
- Deck
- Oakton Elementary School Rated A
- Colonial Architecture
- Recreation Room
About This Home
As of March 2025Welcome to this Exceptional Masterpiece of Quality and Luxury, situated on a serene 1.2-acre lot. This home exudes elegance from the moment you approach, with a beautiful brick stoop, portico entrance and beautiful beveled glass front door. The grand two-story foyer showcases a stunning curved staircase, complemented by soaring 10-foot ceilings exquisite moldings and hardwood flooring throughout the main level.
Entertain in style with the formal dining room and living room, both perfect for hosting guests. The spacious gourmet kitchen features a large island, a coffee/wine bar with a wine refrigerator, a walk-in pantry with an additional refrigerator, two dishwashers, double ovens, two sinks, and a hidden pop-up step stool.
The expansive family room boasts a fabulous stone fireplace, and a wall of glass doors leading to a large screened-in porch with a door to additional deck for grilling, both have view of spacious tree lined private back yard
The main level includes a well-appointed bedroom with double doors and an extra wide doorway to an ensuite bathroom, offering privacy and comfort, this room could also be used as a main floor study/office. An elevator services all three floors of the home, providing convenience and accessibility. The main level also features a large laundry room with extensive cabinetry, a utility sink, a mudroom closet with cubbies, a built-in desk, and doors leading to a fantastic covered porch with brick floor. You will also find a back staircase, located between the laundry room and family room, leading to the upper level. The main level also includes a full bath with access to the garage and deck perfect for entertaining.
On the upper floor, the expansive primary bedroom is accessed through double doors and boasts a coffered ceiling, a private sitting room, and a large custom walk-in closet with a dressing area. The luxurious ensuite bath offers abundant cabinetry and a double-door linen closet. There are five additional generously sized bedrooms, including bedroom 6 with half bath, this room is currently used as an office. Two other bedroom sets are connected by shared “buddy” baths. The upper level also features a fantastic sitting area, complete with built-in bookcases, two desk areas, and space for a sofa—ideal for relaxing or completing homework. Plus an additional full laundry room with built-ins and sink.
The second curved staircase off the foyer leads to the lower level, which includes a spacious recreation room with a gorgeous stone fireplace with gas line and large hearth, a custom bar, and a walkout to the backyard. Additional features include an exercise room, a theater room with Bose surround sound, a Zen/craft room, and a guest room with a full bath.
The property has a private driveway connecting to a back shared driveway making a large circular driveway, providing access to four garages and an additional four dedicated parking spaces. There are two sets of two-car garages , custom storage shelving, and one garage features a dog shower/wash area.
This home is packed with high-end upgrades and thoughtful features, plus a freshly painted interior and new carpet, ensuring a pristine and inviting atmosphere. The home combines luxury, functionality, and convenience in every detail.
Quick Hot water to all faucets, Wired for Backup Generator (generator included), Whole House humidifier and 3 Electronic Air Cleaners on all HVAC systems.
HVAC (2021) HVAC (2023), washer and dryer (2021), pantry refrigerator ((2022), wine/beverage refrigerator (2022), Bosch dishwashers (2022), Monogram double oven (2023), Microwave (2023), new attic insulation added (2024), 2 hot water heaters about (2022), Septic Perc for 6BR.
Home Details
Home Type
- Single Family
Est. Annual Taxes
- $20,759
Year Built
- Built in 2007
Lot Details
- 1.2 Acre Lot
- Property is in excellent condition
- Property is zoned 110
Parking
- 4 Car Attached Garage
- Front Facing Garage
- Side Facing Garage
Home Design
- Colonial Architecture
- Brick Exterior Construction
- Shingle Roof
- Composition Roof
- Concrete Perimeter Foundation
- HardiePlank Type
Interior Spaces
- Property has 3 Levels
- Traditional Floor Plan
- Central Vacuum
- Two Story Ceilings
- 2 Fireplaces
- Fireplace With Glass Doors
- Gas Fireplace
- Double Pane Windows
- Entrance Foyer
- Family Room
- Sitting Room
- Living Room
- Formal Dining Room
- Home Theater
- Recreation Room
- Bonus Room
- Screened Porch
- Home Gym
- Garden Views
- Attic
Kitchen
- Breakfast Room
- Butlers Pantry
- Built-In Oven
- Cooktop
- Built-In Microwave
- Ice Maker
- Dishwasher
- Kitchen Island
- Disposal
Flooring
- Solid Hardwood
- Partially Carpeted
Bedrooms and Bathrooms
- En-Suite Primary Bedroom
- Walk-In Closet
Laundry
- Laundry Room
- Laundry on main level
- Dryer
- Washer
Finished Basement
- Heated Basement
- Walk-Out Basement
- Interior and Exterior Basement Entry
- Natural lighting in basement
Accessible Home Design
- Accessible Elevator Installed
Outdoor Features
- Deck
- Screened Patio
Schools
- Oakton Elementary School
- Jackson Middle School
- Oakton High School
Utilities
- Central Air
- Humidifier
- Heat Pump System
- Natural Gas Water Heater
- On Site Septic
- Phone Available
- Cable TV Available
Community Details
- No Home Owners Association
- Built by OAK STREET LLC
- Oakton Subdivision
Listing and Financial Details
- Assessor Parcel Number 0472 01 0004B
Map
Home Values in the Area
Average Home Value in this Area
Property History
| Date | Event | Price | Change | Sq Ft Price |
|---|---|---|---|---|
| 03/07/2025 03/07/25 | Sold | $2,225,000 | -1.1% | $246 / Sq Ft |
| 12/14/2024 12/14/24 | For Sale | $2,250,000 | -- | $248 / Sq Ft |
Tax History
| Year | Tax Paid | Tax Assessment Tax Assessment Total Assessment is a certain percentage of the fair market value that is determined by local assessors to be the total taxable value of land and additions on the property. | Land | Improvement |
|---|---|---|---|---|
| 2024 | $20,758 | $1,791,830 | $609,000 | $1,182,830 |
| 2023 | $20,221 | $1,791,830 | $609,000 | $1,182,830 |
| 2022 | $17,595 | $1,538,680 | $519,000 | $1,019,680 |
| 2021 | $16,070 | $1,369,430 | $459,000 | $910,430 |
| 2020 | $15,996 | $1,351,580 | $459,000 | $892,580 |
| 2019 | $15,996 | $1,351,580 | $459,000 | $892,580 |
| 2018 | $14,688 | $1,277,250 | $419,000 | $858,250 |
| 2017 | $15,244 | $1,313,010 | $419,000 | $894,010 |
| 2016 | $15,211 | $1,313,010 | $419,000 | $894,010 |
| 2015 | $14,542 | $1,303,010 | $409,000 | $894,010 |
| 2014 | $14,509 | $1,303,010 | $409,000 | $894,010 |
Mortgage History
| Date | Status | Loan Amount | Loan Type |
|---|---|---|---|
| Open | $2,000,000 | New Conventional | |
| Previous Owner | $336,000 | Credit Line Revolving | |
| Previous Owner | $336,000 | Credit Line Revolving | |
| Previous Owner | $968,000 | Adjustable Rate Mortgage/ARM | |
| Previous Owner | $601,000 | New Conventional | |
| Previous Owner | $1,500,000 | New Conventional |
Deed History
| Date | Type | Sale Price | Title Company |
|---|---|---|---|
| Deed | $2,225,000 | First American Title | |
| Special Warranty Deed | $695,000 | -- | |
| Special Warranty Deed | $500,000 | -- |
Similar Homes in the area
Source: Bright MLS
MLS Number: VAFX2214088
APN: 0472-01-0004B
- 10657 Oakton Ridge Ct
- 2912 Oakton Ridge Cir
- 2992 Westhurst Ln
- 3006 Weber Place
- 10697 Oakton Ridge Ct
- 10405 Marbury Rd
- 10310 Lewis Knolls Dr
- 10832 Miller Rd
- 10800 Tradewind Dr
- 11003 Kilkeel Ct
- 2805 Welbourne Ct
- 2960 Trousseau Ln
- 2909 Elmtop Ct
- 10595 Hannah Farm Rd
- 10166 Castlewood Ln
- 3163 Ariana Dr
- 2915 Chain Bridge Rd
- 11100 Kings Cavalier Ct
- 2905 Gray St
- 2724 Valestra Cir
