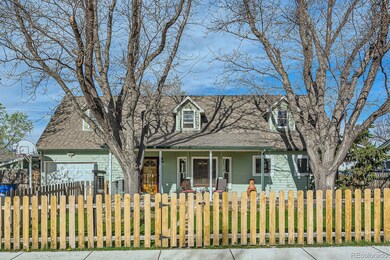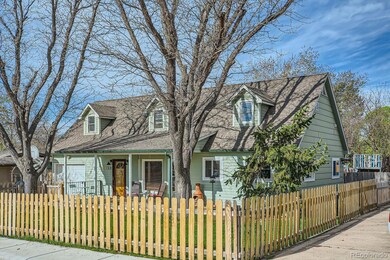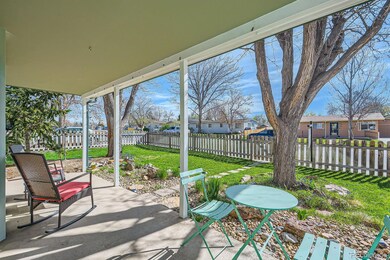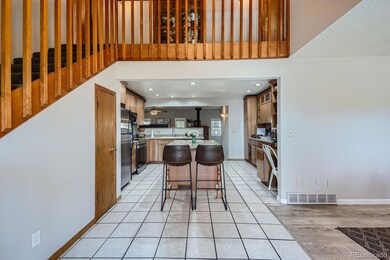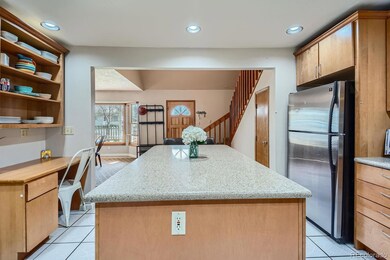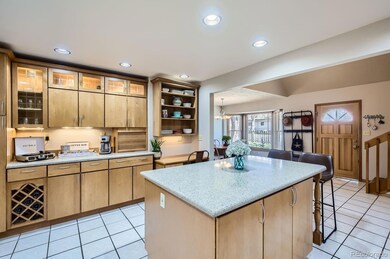
1065 6th St Berthoud, CO 80513
Estimated payment $3,166/month
Highlights
- Primary Bedroom Suite
- Wood Burning Stove
- 1 Fireplace
- Berthoud Elementary School Rated A-
- Vaulted Ceiling
- Private Yard
About This Home
Welcoming you with a high ceiling, beautifully and thoughtfully designed kitchen with granite countertops, a wood burning stove in the family room, this home offers a unique blend of a modern and elevated living with a touch of country farmhouse feels. This home's unique features are rare. With three bedrooms located on the main floor, this home provides comfort, flexibility and thoughtful design that caters to multi-generational families.
The spacious primary bedroom in the second level is a perfect everyday sanctuary especially at night with a view of the stars and the oversized jetted tub will complete your daily retreat.
The front yard fence provides extra safety and security for the whole family including your four-legged babies. The spacious backyard is ideal for hosting large gatherings, barbequing, summer gardening, and smores roasting. With NO HOA, an oversized one car garage and two storage sheds on the side of the house, grass sprinklers, the opportunities are endless.
Located just minutes from local elementary and middle schools, blocks from the brand-new Rec Center with pickleball courts and sports fields, and close to parks, playgrounds, and two nearby lakes with walking paths. Enjoy easy access to Berthoud’s community events like the 4th of July parade, movies in the park, Oktoberfest, and the farmers market—all within walking or biking distance.
Conveniently near Hwy 287 and CO-56, with quick access to I-25, this home is ready to welcome its next chapter. Don’t miss this incredible opportunity!
Listing Agent
Keller Williams Preferred Realty Brokerage Email: aureliag@kw.com,303-539-5377 License #100050081

Home Details
Home Type
- Single Family
Est. Annual Taxes
- $2,835
Year Built
- Built in 1975 | Remodeled
Lot Details
- 6,714 Sq Ft Lot
- Property is Fully Fenced
- Level Lot
- Front Yard Sprinklers
- Many Trees
- Private Yard
- Garden
Parking
- 1 Car Attached Garage
- Oversized Parking
Home Design
- Brick Exterior Construction
- Frame Construction
- Composition Roof
Interior Spaces
- 1,865 Sq Ft Home
- 2-Story Property
- Vaulted Ceiling
- Ceiling Fan
- Skylights
- 1 Fireplace
- Wood Burning Stove
- Bay Window
- Family Room
- Living Room
Kitchen
- Eat-In Kitchen
- Oven
- Range
- Microwave
- Dishwasher
- Kitchen Island
- Utility Sink
- Disposal
Flooring
- Carpet
- Tile
Bedrooms and Bathrooms
- Primary Bedroom Suite
- 2 Full Bathrooms
Laundry
- Laundry Room
- Dryer
- Washer
Home Security
- Carbon Monoxide Detectors
- Fire and Smoke Detector
Eco-Friendly Details
- Smoke Free Home
Outdoor Features
- Covered patio or porch
- Rain Gutters
Schools
- Berthoud Elementary School
- Turner Middle School
- Berthoud High School
Utilities
- Forced Air Heating and Cooling System
- 220 Volts
- Natural Gas Connected
- Gas Water Heater
- High Speed Internet
Community Details
- No Home Owners Association
- Garden Fair Homes Subdivision
Listing and Financial Details
- Exclusions: All Personal Property and Staging Items
- Assessor Parcel Number R0480070
Map
Home Values in the Area
Average Home Value in this Area
Tax History
| Year | Tax Paid | Tax Assessment Tax Assessment Total Assessment is a certain percentage of the fair market value that is determined by local assessors to be the total taxable value of land and additions on the property. | Land | Improvement |
|---|---|---|---|---|
| 2025 | $2,735 | $33,172 | $1,930 | $31,242 |
| 2024 | $2,735 | $33,172 | $1,930 | $31,242 |
| 2022 | $2,344 | $24,444 | $2,002 | $22,442 |
| 2021 | $2,410 | $25,146 | $2,059 | $23,087 |
| 2020 | $2,056 | $21,450 | $2,059 | $19,391 |
| 2019 | $1,998 | $21,450 | $2,059 | $19,391 |
| 2018 | $1,840 | $18,720 | $2,074 | $16,646 |
| 2017 | $1,622 | $18,720 | $2,074 | $16,646 |
| 2016 | $1,458 | $16,325 | $2,292 | $14,033 |
| 2015 | $1,452 | $16,320 | $2,290 | $14,030 |
| 2014 | $1,275 | $13,700 | $2,290 | $11,410 |
Property History
| Date | Event | Price | Change | Sq Ft Price |
|---|---|---|---|---|
| 04/13/2025 04/13/25 | For Sale | $525,000 | +37.8% | $282 / Sq Ft |
| 10/06/2020 10/06/20 | Sold | $381,000 | +0.4% | $204 / Sq Ft |
| 08/31/2020 08/31/20 | Pending | -- | -- | -- |
| 08/28/2020 08/28/20 | For Sale | $379,500 | -- | $203 / Sq Ft |
Deed History
| Date | Type | Sale Price | Title Company |
|---|---|---|---|
| Warranty Deed | $381,000 | Stewart Title | |
| Quit Claim Deed | -- | None Available | |
| Warranty Deed | $210,000 | -- | |
| Warranty Deed | $140,000 | Stewart Title |
Mortgage History
| Date | Status | Loan Amount | Loan Type |
|---|---|---|---|
| Open | $337,500 | New Conventional | |
| Previous Owner | $50,000 | Credit Line Revolving | |
| Previous Owner | $156,000 | New Conventional | |
| Previous Owner | $175,000 | New Conventional | |
| Previous Owner | $199,500 | No Value Available | |
| Previous Owner | $55,000 | Stand Alone Second | |
| Previous Owner | $23,260 | Credit Line Revolving | |
| Previous Owner | $122,540 | Unknown | |
| Previous Owner | $119,000 | No Value Available | |
| Closed | $14,000 | No Value Available |
Similar Homes in Berthoud, CO
Source: REcolorado®
MLS Number: 4734981
APN: 94144-10-030
- 4937 Bunyan Ave
- 1031 N 4th St
- 650 Lake Ave
- 730 6th St
- 0 SW Corner Weld County Roads 42 & 7 Unit REC5433596
- 705 7th St
- 845 10th St
- 1406 Oak Dr
- 1410 Oak Dr
- 1501 Willow Dr
- 916 Dr
- 924 Andrews Crest Dr
- 934 Andrews Crest Dr
- 938 Andrews Crest Dr
- 940 Andrews Crest Dr
- 948 Andrews Crest Dr
- 956 Andrews Crest Dr
- 1401 Vantage Pkwy
- 1431 Vantage Pkwy
- 809 Welch Ave Unit 5

