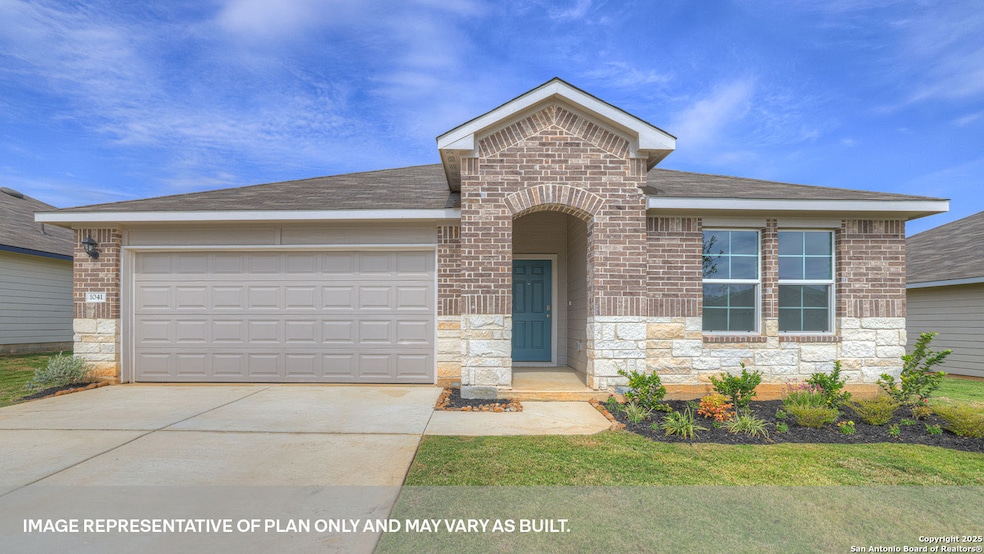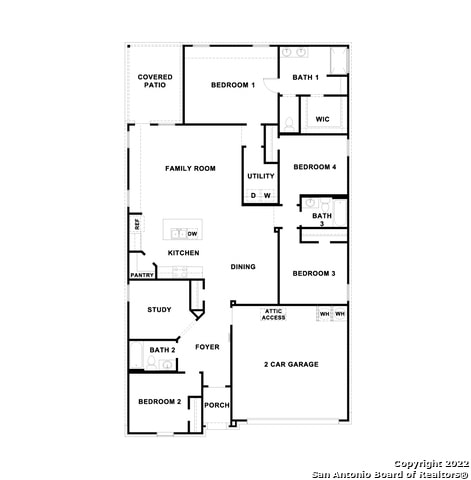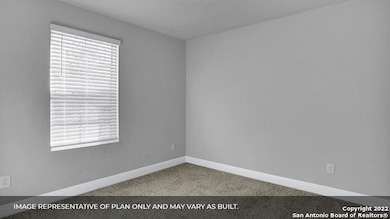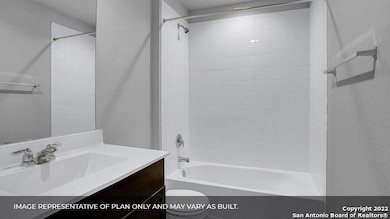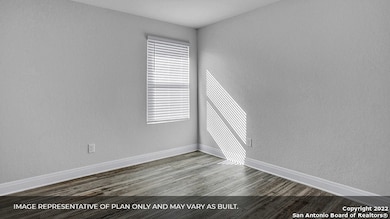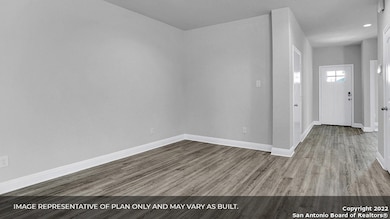
1065 Chachalaca Ct Seguin, TX 78155
Highlights
- New Construction
- Covered patio or porch
- 2 Car Attached Garage
- Community Pool
- Walk-In Pantry
- Double Pane Windows
About This Home
As of March 2025MOVE IN READY. The Lakeway floorplan offers 2,042 sq. ft. with 4 bedrooms, 3 baths & a study. The impressive kitchen is open to the dining area and family room, perfect for entertaining. The kitchen features granite countertops, stainless steel appliances, and walk in pantry. The large main bedroom, bedroom 1, is off the family room and offers a large walk in shower and huge walk in closet. This home also includes a professionally landscaped and irrigated yard co
Last Agent to Sell the Property
Dave Clinton
D.R. Horton, AMERICA'S Builder
Last Buyer's Agent
Lianne Thomas
Redbird Realty LLC
Home Details
Home Type
- Single Family
Est. Annual Taxes
- $6,290
Year Built
- Built in 2024 | New Construction
Lot Details
- 6,011 Sq Ft Lot
- Sprinkler System
HOA Fees
- $34 Monthly HOA Fees
Parking
- 2 Car Attached Garage
Home Design
- Brick Exterior Construction
- Slab Foundation
- Composition Roof
- Stone Siding
- Masonry
Interior Spaces
- 2,042 Sq Ft Home
- Property has 1 Level
- Double Pane Windows
- Stone or Rock in Basement
Kitchen
- Walk-In Pantry
- Stove
- Microwave
- Ice Maker
- Dishwasher
- Disposal
Flooring
- Carpet
- Vinyl
Bedrooms and Bathrooms
- 4 Bedrooms
- Walk-In Closet
- 3 Full Bathrooms
Laundry
- Laundry Room
- Laundry on main level
- Washer Hookup
Attic
- Permanent Attic Stairs
- Partially Finished Attic
Home Security
- Prewired Security
- Fire and Smoke Detector
Outdoor Features
- Covered patio or porch
Schools
- Vogel Elementary School
- Seguin High School
Utilities
- Central Heating and Cooling System
- Electric Water Heater
Listing and Financial Details
- Legal Lot and Block 16 / 7
Community Details
Overview
- $125 HOA Transfer Fee
- Arroyo Ranch HOA
- Built by DR Horton
- Arroyo Ranch Subdivision
- Mandatory home owners association
Recreation
- Community Pool
- Park
- Trails
Map
Home Values in the Area
Average Home Value in this Area
Property History
| Date | Event | Price | Change | Sq Ft Price |
|---|---|---|---|---|
| 03/27/2025 03/27/25 | Sold | -- | -- | -- |
| 02/03/2025 02/03/25 | Pending | -- | -- | -- |
| 01/30/2025 01/30/25 | Price Changed | $299,990 | -8.8% | $147 / Sq Ft |
| 01/20/2025 01/20/25 | For Sale | $328,990 | -- | $161 / Sq Ft |
Similar Homes in Seguin, TX
Source: San Antonio Board of REALTORS®
MLS Number: 1836067
