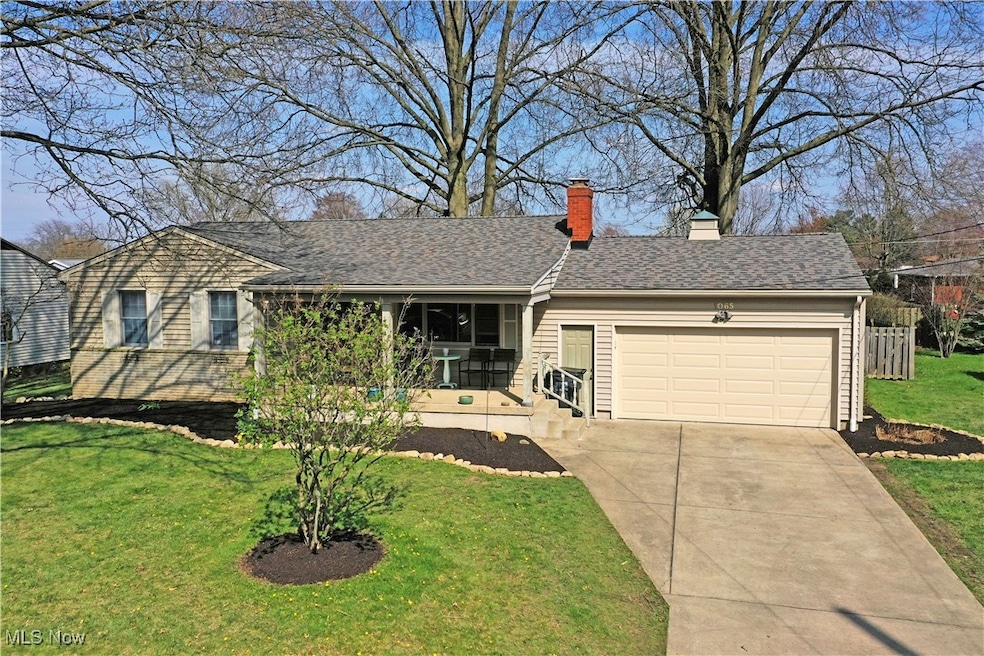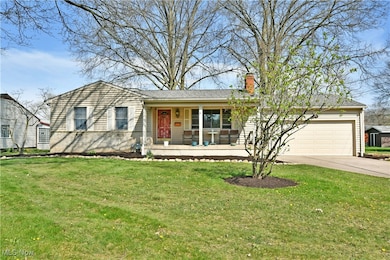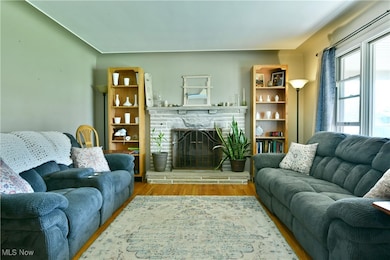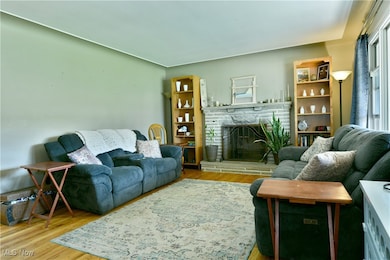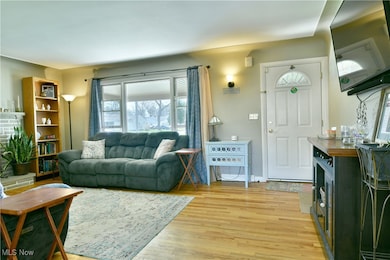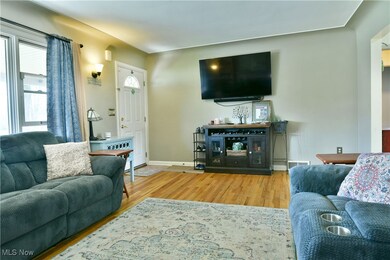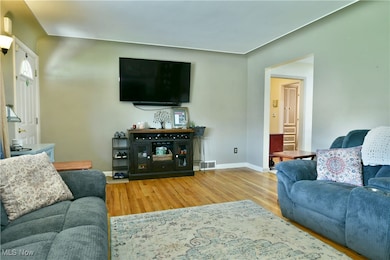
1065 Collins Ave Youngstown, OH 44515
Austintown NeighborhoodEstimated payment $1,271/month
Highlights
- No HOA
- 2 Car Direct Access Garage
- Forced Air Heating and Cooling System
- Austintown Intermediate School Rated A-
- Enclosed patio or porch
- Wood Fence
About This Home
Spring has finally sprung and it’s heating up with this incredible Austintown ranch, offering a desirable, three-bedroom layout and two floors of finished living space! Attractive from the inside out, the residence boasts plenty of curb appeal, catching your eye with its earth tone colors, manicured landscaping, cement driveway and a large covered front porch that’s perfect to sip lemonade while out of the midday sun. If that’s not all, a fenced-in backyard adds to the excitement, all taken in from the finished rear sunroom. Step inside to find the colorful living room as sculpted crown work joins a brick lined fireplace. Natural light pours through the large picture window, illuminating the hardwood floor below. Enjoy a meal in the substantial combined kitchen and eat-in dining area. Recessed lighting shines down on the stone countertops that accompany the deep stained cabinetry, farmhouse styled sink, stainless appliances and handsome, tiled floor. A bay styled window adds to the allure with backyard views. Down the main hall, a lavishly updated full bath brings plenty of ornate stonework and a modern vanity with a backlit mirror. Each of the inviting bedrooms continues with more hardwoods and personal closet space. Down below, the finished family room and rec space steals the show. Barn doors reveal a second full bath as laundry and shop space hide nearby.
Listing Agent
Brokers Realty Group Brokerage Email: mariyah.hill@brokerssold.com 330-240-4449 License #2017006136

Co-Listing Agent
Brokers Realty Group Brokerage Email: mariyah.hill@brokerssold.com 330-240-4449 License #2004020741
Home Details
Home Type
- Single Family
Est. Annual Taxes
- $2,193
Year Built
- Built in 1959
Lot Details
- 10,019 Sq Ft Lot
- Wood Fence
- Back Yard Fenced
Parking
- 2 Car Direct Access Garage
- Garage Door Opener
Home Design
- Fiberglass Roof
- Asphalt Roof
- Vinyl Siding
Interior Spaces
- 1-Story Property
- Wood Burning Fireplace
- Family Room with Fireplace
- Partially Finished Basement
- Laundry in Basement
Kitchen
- Range
- Microwave
- Dishwasher
Bedrooms and Bathrooms
- 3 Main Level Bedrooms
- 2 Full Bathrooms
Laundry
- Dryer
- Washer
Outdoor Features
- Enclosed patio or porch
Utilities
- Forced Air Heating and Cooling System
- Heating System Uses Gas
Community Details
- No Home Owners Association
- Forest Hill Estates Subdivision
Listing and Financial Details
- Assessor Parcel Number 48-008-0-253.00-0
Map
Home Values in the Area
Average Home Value in this Area
Tax History
| Year | Tax Paid | Tax Assessment Tax Assessment Total Assessment is a certain percentage of the fair market value that is determined by local assessors to be the total taxable value of land and additions on the property. | Land | Improvement |
|---|---|---|---|---|
| 2024 | $2,225 | $47,960 | $6,960 | $41,000 |
| 2023 | $2,183 | $47,960 | $6,960 | $41,000 |
| 2022 | $1,956 | $34,470 | $6,550 | $27,920 |
| 2021 | $1,959 | $34,470 | $6,550 | $27,920 |
| 2020 | $1,965 | $34,470 | $6,550 | $27,920 |
| 2019 | $1,945 | $30,770 | $5,850 | $24,920 |
| 2018 | $1,873 | $30,770 | $5,850 | $24,920 |
| 2017 | $1,852 | $30,770 | $5,850 | $24,920 |
| 2016 | $1,747 | $28,720 | $6,130 | $22,590 |
| 2015 | $1,694 | $28,720 | $6,130 | $22,590 |
| 2014 | $1,701 | $28,720 | $6,130 | $22,590 |
| 2013 | $1,682 | $28,720 | $6,130 | $22,590 |
Property History
| Date | Event | Price | Change | Sq Ft Price |
|---|---|---|---|---|
| 04/22/2025 04/22/25 | Pending | -- | -- | -- |
| 04/21/2025 04/21/25 | For Sale | $195,000 | +119.3% | -- |
| 05/23/2013 05/23/13 | Sold | $88,900 | 0.0% | $77 / Sq Ft |
| 05/15/2013 05/15/13 | Pending | -- | -- | -- |
| 04/05/2013 04/05/13 | For Sale | $88,900 | -- | $77 / Sq Ft |
Deed History
| Date | Type | Sale Price | Title Company |
|---|---|---|---|
| Warranty Deed | $88,900 | Attorney | |
| Deed | -- | -- |
Mortgage History
| Date | Status | Loan Amount | Loan Type |
|---|---|---|---|
| Open | $87,289 | FHA |
Similar Homes in Youngstown, OH
Source: MLS Now
MLS Number: 5111587
APN: 48-008-0-253.00-0
- 3925 Artmar Dr
- 1097 Polley Dr
- 448 Forest Hill Dr
- 416 Forest Hill Dr
- 653 S Meridian Rd
- 3703 Elmwood Ave
- 3809 Elmwood Ave
- 3870 Ayrshire Dr
- 3919 New Rd
- 3895 Ayrshire Dr
- 0 S Meridian Rd Unit 5106288
- 3060 Shalisma Dr
- 2955 Noel Dr
- 2842 Decamp Rd
- 103 S Main St
- 1817 Brockton Dr
- 1720 Laurie Dr
- 125 S Dunlap Ave
- 147 S Osborn Ave
- 218 Matta Ave
