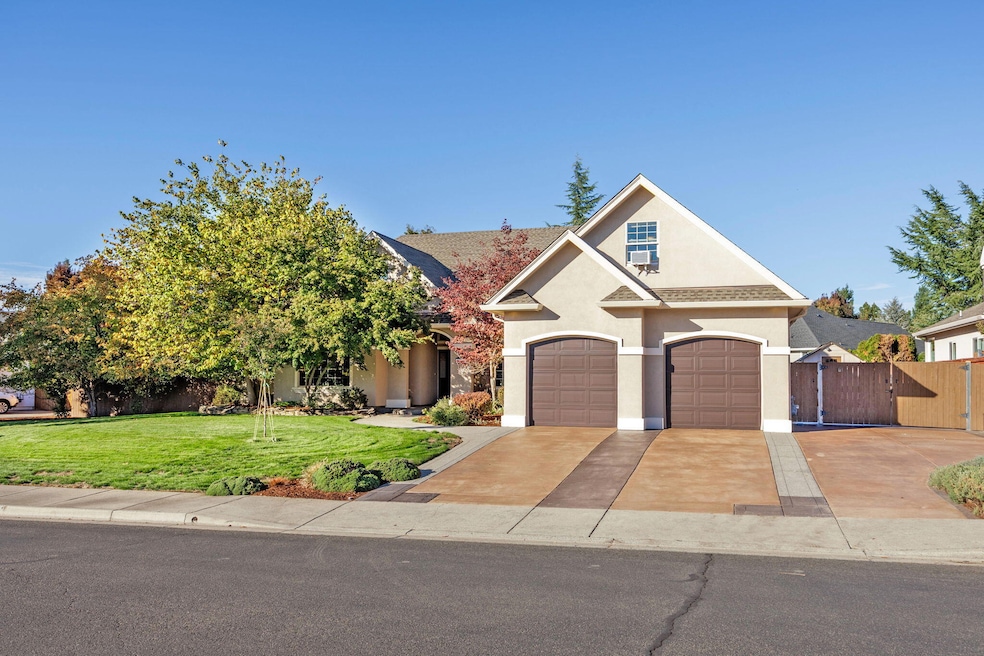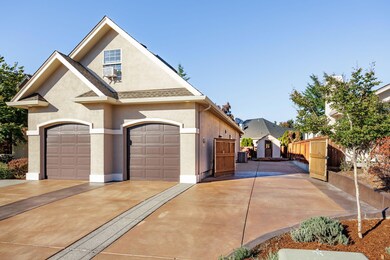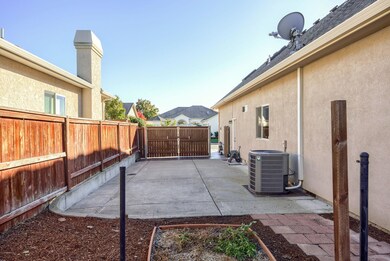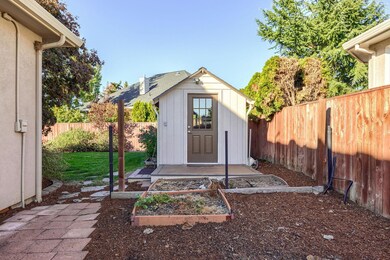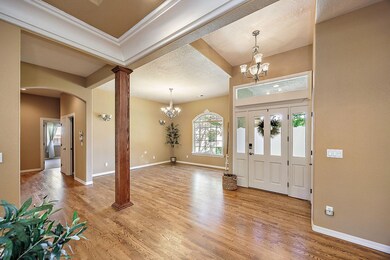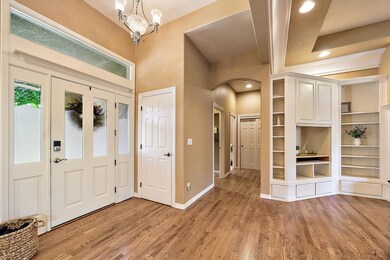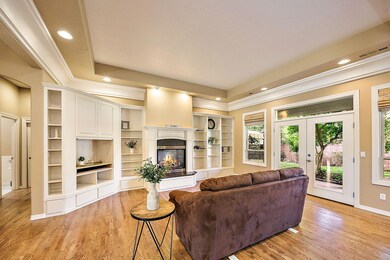
1065 Coral Ridge Eagle Point, OR 97524
Highlights
- RV Access or Parking
- Two Primary Bedrooms
- Contemporary Architecture
- Gated Parking
- Open Floorplan
- Territorial View
About This Home
As of December 2024Fantastic home with large RV parking (w/30 amp) & private backyard with shop/shed, located in the Eagle Point Golf Course Community. This home features 4 bedrooms plus a bonus flex room (located upstairs), 3.5 bathrooms, newer heating & air system, high ceilings, hardwood and tile floors, and lots of natural light. Kitchen offers granite counters, electric range/oven (plumbed for gas), pull out drawers & eating bar. Living room has a gas fireplace & built-in entertainment center. Primary bedroom offers a gas fireplace, double glass doors, an attached bathroom with dual shower heads, dual sinks, vanity & walk-in closet. All bedrooms are located on the main level & guest bedrooms have their own full bathrooms & walk in closets. Laundry room w/sink & cabinets. Backyard features a large patio & pergola, garden beds w/drip system, & wooden shed/shop (w/wall AC, space heater, electrical outlets & shelves. Attached, finished 2 car garage w/work bench & shelves. Move-in ready.
Last Agent to Sell the Property
eXp Realty, LLC Brokerage Phone: 541-261-1004 License #200301037

Home Details
Home Type
- Single Family
Est. Annual Taxes
- $5,242
Year Built
- Built in 2001
Lot Details
- 0.31 Acre Lot
- Fenced
- Drip System Landscaping
- Level Lot
- Front and Back Yard Sprinklers
- Garden
- Property is zoned R-1-8, R-1-8
HOA Fees
- $32 Monthly HOA Fees
Parking
- 2 Car Attached Garage
- Garage Door Opener
- Driveway
- Gated Parking
- On-Street Parking
- RV Access or Parking
Property Views
- Territorial
- Neighborhood
Home Design
- Contemporary Architecture
- Frame Construction
- Composition Roof
- Concrete Perimeter Foundation
Interior Spaces
- 2,648 Sq Ft Home
- 2-Story Property
- Open Floorplan
- Ceiling Fan
- Double Pane Windows
- Vinyl Clad Windows
- Tinted Windows
- Family Room
- Living Room
- Dining Room
- Home Office
- Bonus Room
- Laundry Room
Kitchen
- Breakfast Area or Nook
- Breakfast Bar
- Oven
- Range
- Microwave
- Dishwasher
- Granite Countertops
- Disposal
Flooring
- Wood
- Carpet
- Tile
Bedrooms and Bathrooms
- 4 Bedrooms
- Primary Bedroom on Main
- Double Master Bedroom
- Linen Closet
- Walk-In Closet
- Double Vanity
- Bathtub with Shower
- Bathtub Includes Tile Surround
Home Security
- Carbon Monoxide Detectors
- Fire and Smoke Detector
Eco-Friendly Details
- Sprinklers on Timer
Outdoor Features
- Patio
- Separate Outdoor Workshop
- Shed
Schools
- Eagle Rock Elementary School
- Eagle Point Middle School
- Eagle Point High School
Utilities
- Forced Air Heating and Cooling System
- Heating System Uses Natural Gas
- Water Heater
- Phone Available
- Cable TV Available
Listing and Financial Details
- Assessor Parcel Number 10946459
- Tax Block 1014
Map
Home Values in the Area
Average Home Value in this Area
Property History
| Date | Event | Price | Change | Sq Ft Price |
|---|---|---|---|---|
| 12/13/2024 12/13/24 | Sold | $670,000 | -3.6% | $253 / Sq Ft |
| 11/21/2024 11/21/24 | Pending | -- | -- | -- |
| 10/28/2024 10/28/24 | For Sale | $695,000 | +98.6% | $262 / Sq Ft |
| 02/25/2014 02/25/14 | Sold | $350,000 | 0.0% | $132 / Sq Ft |
| 02/04/2014 02/04/14 | Pending | -- | -- | -- |
| 01/31/2014 01/31/14 | For Sale | $349,900 | -- | $132 / Sq Ft |
Tax History
| Year | Tax Paid | Tax Assessment Tax Assessment Total Assessment is a certain percentage of the fair market value that is determined by local assessors to be the total taxable value of land and additions on the property. | Land | Improvement |
|---|---|---|---|---|
| 2024 | $5,426 | $415,640 | $77,080 | $338,560 |
| 2023 | $5,242 | $403,540 | $74,830 | $328,710 |
| 2022 | $5,099 | $403,540 | $74,830 | $328,710 |
| 2021 | $4,948 | $391,790 | $72,660 | $319,130 |
| 2020 | $5,256 | $380,380 | $70,550 | $309,830 |
| 2019 | $5,176 | $358,560 | $66,500 | $292,060 |
| 2018 | $5,078 | $348,120 | $64,560 | $283,560 |
| 2017 | $4,953 | $348,120 | $64,560 | $283,560 |
| 2016 | $4,857 | $328,150 | $60,860 | $267,290 |
| 2015 | $4,698 | $328,150 | $60,860 | $267,290 |
| 2014 | -- | $309,330 | $57,370 | $251,960 |
Mortgage History
| Date | Status | Loan Amount | Loan Type |
|---|---|---|---|
| Open | $400,000 | New Conventional | |
| Closed | $400,000 | New Conventional | |
| Previous Owner | $286,000 | New Conventional | |
| Previous Owner | $618,000 | Reverse Mortgage Home Equity Conversion Mortgage | |
| Previous Owner | $114,000 | New Conventional | |
| Previous Owner | $45,300 | Credit Line Revolving | |
| Previous Owner | $362,400 | Purchase Money Mortgage | |
| Previous Owner | $248,000 | No Value Available |
Deed History
| Date | Type | Sale Price | Title Company |
|---|---|---|---|
| Warranty Deed | $670,000 | First American Title | |
| Warranty Deed | $670,000 | First American Title | |
| Warranty Deed | $440,000 | Ticor Title Company Of Or | |
| Interfamily Deed Transfer | -- | Accommodation | |
| Warranty Deed | $350,000 | First American | |
| Warranty Deed | $453,000 | Lawyers Title Ins | |
| Warranty Deed | $310,420 | Jackson County Title |
About the Listing Agent
Kelli's Other Listings
Source: Southern Oregon MLS
MLS Number: 220191767
APN: 10946459
- 1244 Stonegate Dr Unit 462
- 1237 Stonegate Dr Unit 483
- 1267 Stonegate Dr Unit 478
- 1279 Stonegate Dr Unit 476
- 1285 Stonegate Dr Unit 475
- 1291 Stonegate Dr Unit 474
- 403 Robert Trent Jones Blvd
- 1262 Stonegate Dr Unit 465
- 1268 Stonegate Dr Unit 466
- 1274 Stonegate Dr Unit 467
- 107 Stonegate Dr Unit 469
- 113 Stonegate Dr Unit 468
- 494 Pinnacle Ridge
- 1273 Stonegate Dr Unit 477
- 1013 Pumpkin Ridge
- 331 Patricia Ln
- 101 Stonegate Dr Unit 470
- 875 St Andrews Way
- 137 Keystone Way
- 964 Pumpkin Ridge
