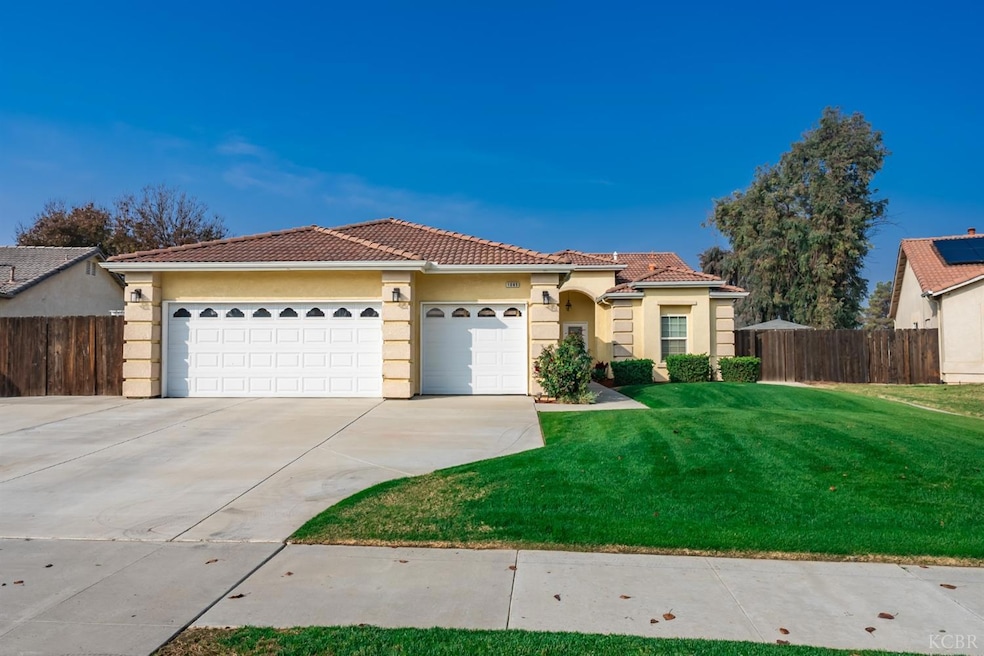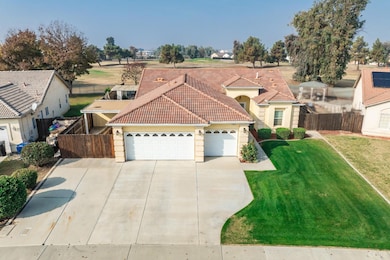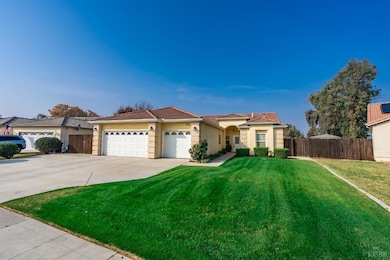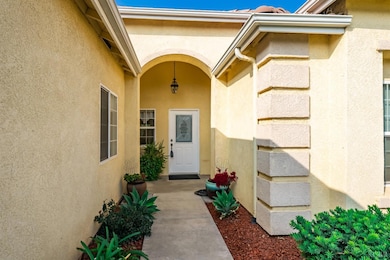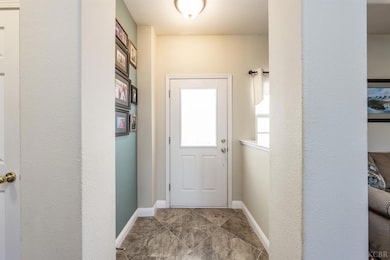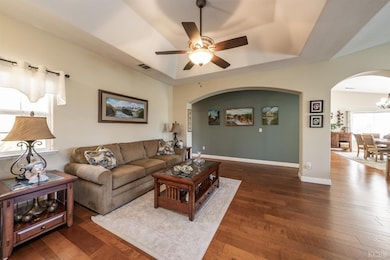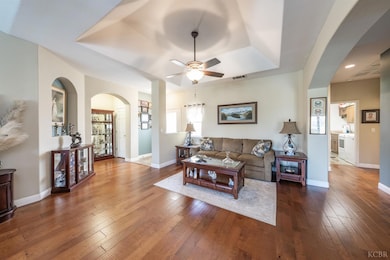
1065 Golf Ave Lemoore, CA 93245
Highlights
- In Ground Spa
- Vaulted Ceiling
- Covered patio or porch
- Family Room with Fireplace
- No HOA
- 3 Car Attached Garage
About This Home
As of April 2025This beautifully updated 3-bedroom, 2-bathroom home offers the perfect blend of comfort, style, and convenience. Located in a desirable neighborhood, this property boasts an array of modern features and stunning outdoor spaces that make it an ideal choice for both relaxation and entertaining. As you step inside, you'll immediately notice the fresh, newer flooring that adds a sleek and inviting touch throughout the home. The spacious living areas are bathed in natural light, enhancing the home's warm and welcoming ambiance. The updated kitchen is a standout, with brand-new cabinets and countertops that provide ample storage and prep space, perfect for the home chef. Whether you're preparing a family meal or entertaining guests, this kitchen will make every experience enjoyable. The master bathroom has also been tastefully renovated, showcasing modern fixtures and finishes that enhance both form and function. The three bedrooms offer plenty of room for family, guests, or a home office, with ample closet space and soft, neutral tones that create a calm, restful environment. One of the home's most enticing features is the backyard. Perfect for hosting gatherings, this outdoor space is ideal for barbecues, evening cocktails, or simply relaxing while enjoying the views of the golf course. The quiet, well-maintained surroundings create an atmosphere of tranquility, while still providing easy access to the green, making this home an entertainer's dream.
Last Buyer's Agent
Area Out Of
Out Of Area
Home Details
Home Type
- Single Family
Est. Annual Taxes
- $3,120
Year Built
- 2005
Lot Details
- 9,658 Sq Ft Lot
- Drip System Landscaping
- Front and Back Yard Sprinklers
- Sprinklers on Timer
Home Design
- Slab Foundation
- Tile Roof
- Stucco Exterior
Interior Spaces
- 2,142 Sq Ft Home
- 1-Story Property
- Vaulted Ceiling
- Ceiling Fan
- Double Sided Fireplace
- Gas Log Fireplace
- Double Pane Windows
- Drapes & Rods
- Window Screens
- Family Room with Fireplace
- Living Room with Fireplace
Kitchen
- Gas Range
- Built-In Microwave
- Dishwasher
- Disposal
Bedrooms and Bathrooms
- 3 Bedrooms
- Walk-In Closet
- 2 Full Bathrooms
- Walk-in Shower
Laundry
- Laundry Room
- Sink Near Laundry
- Laundry Cabinets
- 220 Volts In Laundry
- Gas Dryer Hookup
Parking
- 3 Car Attached Garage
- Garage Door Opener
Pool
- In Ground Spa
- Gunite Pool
Utilities
- Central Heating and Cooling System
- Heating System Uses Natural Gas
- Natural Gas Connected
- Gas Water Heater
Additional Features
- Covered patio or porch
- Residence on Property
- City Lot
Community Details
- No Home Owners Association
Listing and Financial Details
- Assessor Parcel Number 024350016000
Map
Home Values in the Area
Average Home Value in this Area
Property History
| Date | Event | Price | Change | Sq Ft Price |
|---|---|---|---|---|
| 04/23/2025 04/23/25 | Sold | $449,000 | 0.0% | $210 / Sq Ft |
| 03/24/2025 03/24/25 | Pending | -- | -- | -- |
| 03/17/2025 03/17/25 | Price Changed | $449,000 | -2.4% | $210 / Sq Ft |
| 03/03/2025 03/03/25 | Price Changed | $459,900 | -1.5% | $215 / Sq Ft |
| 02/27/2025 02/27/25 | For Sale | $467,000 | 0.0% | $218 / Sq Ft |
| 02/07/2025 02/07/25 | Pending | -- | -- | -- |
| 01/28/2025 01/28/25 | Price Changed | $467,000 | -1.7% | $218 / Sq Ft |
| 12/05/2024 12/05/24 | For Sale | $475,000 | -- | $222 / Sq Ft |
Tax History
| Year | Tax Paid | Tax Assessment Tax Assessment Total Assessment is a certain percentage of the fair market value that is determined by local assessors to be the total taxable value of land and additions on the property. | Land | Improvement |
|---|---|---|---|---|
| 2023 | $3,120 | $448,011 | $60,289 | $387,722 |
| 2022 | $3,407 | $439,227 | $59,107 | $380,120 |
| 2021 | $2,466 | $355,000 | $80,000 | $275,000 |
| 2020 | $2,224 | $329,000 | $75,000 | $254,000 |
| 2019 | $1,957 | $300,000 | $70,000 | $230,000 |
| 2018 | $3,205 | $288,500 | $75,000 | $213,500 |
| 2017 | $3,232 | $285,000 | $75,000 | $210,000 |
| 2016 | $2,835 | $260,925 | $70,000 | $190,925 |
| 2015 | $2,730 | $248,500 | $70,000 | $178,500 |
| 2014 | $2,409 | $220,998 | $60,272 | $160,726 |
Mortgage History
| Date | Status | Loan Amount | Loan Type |
|---|---|---|---|
| Open | $214,904 | New Conventional | |
| Closed | $245,671 | New Conventional | |
| Closed | $50,000 | Credit Line Revolving | |
| Closed | $274,050 | Purchase Money Mortgage |
Deed History
| Date | Type | Sale Price | Title Company |
|---|---|---|---|
| Interfamily Deed Transfer | -- | Amrock Llc | |
| Interfamily Deed Transfer | -- | Chicago Title Company | |
| Grant Deed | $299,000 | Chicago Title Company |
Similar Homes in Lemoore, CA
Source: Kings County Board of REALTORS®
MLS Number: 231182
APN: 024-350-016-000
