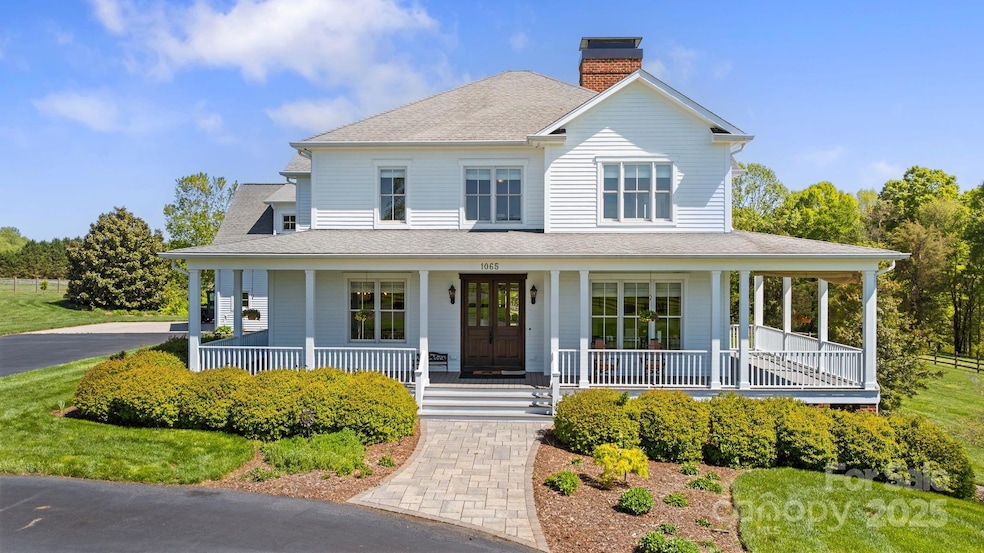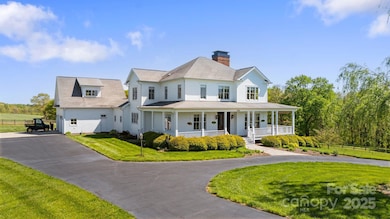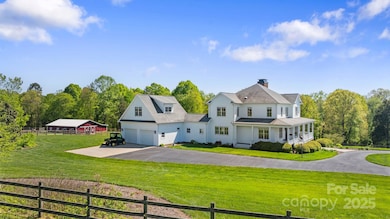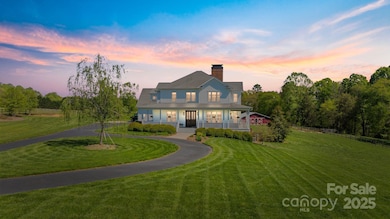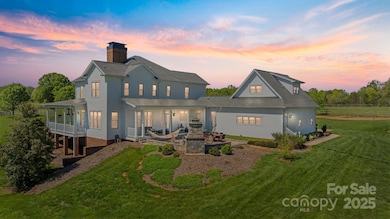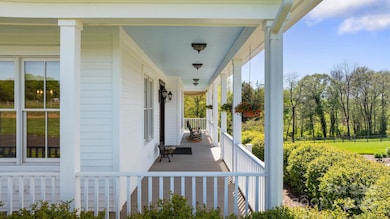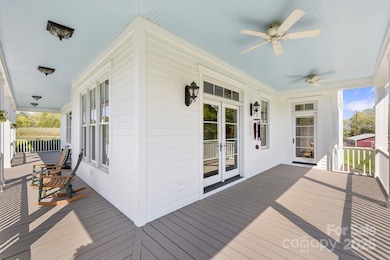1065 Hunter Bridge Rd Stony Point, NC 28678
Estimated payment $8,941/month
Highlights
- Very Popular Property
- Barn
- Private Lot
- Equestrian Center
- Fireplace in Primary Bedroom
- Wooded Lot
About This Home
Like a white diamond surrounded by an emerald setting, T&L Farm is a sight to behold. Think of a Currier and Ives card that has won a prize for absolute beauty. Built in 2007 with every amenity you can dream of, it looks Like it belongs in the 1800's. A replica of a colonial era with 3 sided porch, doors leading to porches from living room and from family room. Patio has beautiful stone fireplace and sitting area looking into the pastures with a 4-stall barn (2125 sq. ft total). Sunsets and sunrises are spectacular, owners will have a photo album on counter for buyers to truly feel what they will be waking and retiring to nightly. Viking range, large windows with transoms in every room give this home the brightness that does not require sun to make it shine. Family room has 7 sets of windows plus door to side porch. Basement is plumbed for bath and has partitions for rooms with exterior door. Fruit trees abound. Fully stocked pond on property and a creek. No Sign out front
Home Details
Home Type
- Single Family
Est. Annual Taxes
- $6,832
Year Built
- Built in 2007
Lot Details
- Cross Fenced
- Property is Fully Fenced
- Fenced Front Yard
- Wood Fence
- Electric Fence
- Private Lot
- Level Lot
- Irrigation
- Cleared Lot
- Wooded Lot
- Property is zoned RA-20, RA20
Parking
- 2 Car Attached Garage
- Garage Door Opener
- Circular Driveway
- 10 Open Parking Spaces
Home Design
- Farmhouse Style Home
- Hardboard
Interior Spaces
- 2-Story Property
- Sound System
- Built-In Features
- Wood Burning Fireplace
- Gas Fireplace
- Propane Fireplace
- Mud Room
- Entrance Foyer
- Family Room with Fireplace
- Great Room with Fireplace
- Home Security System
Kitchen
- Double Oven
- Electric Oven
- Gas Cooktop
- Range Hood
- Dishwasher
- Kitchen Island
- Disposal
Flooring
- Wood
- Stone
- Tile
Bedrooms and Bathrooms
- 4 Bedrooms
- Fireplace in Primary Bedroom
- Walk-In Closet
Laundry
- Laundry Room
- Electric Dryer Hookup
Unfinished Basement
- Walk-Out Basement
- Basement Fills Entire Space Under The House
- Interior and Exterior Basement Entry
- French Drain
- Stubbed For A Bathroom
- Basement Storage
Outdoor Features
- Access to stream, creek or river
- Covered patio or porch
- Terrace
- Fire Pit
- Separate Outdoor Workshop
Schools
- Stony Point Elementary School
- East Alexander Middle School
- Alexander Central High School
Farming
- Barn
- Pasture
Horse Facilities and Amenities
- Equestrian Center
- Wash Rack
- Paddocks
- Tack Room
- Arena
- Riding Trail
Utilities
- Central Air
- Vented Exhaust Fan
- Heat Pump System
- Propane
- Gas Water Heater
- Septic Tank
- Cable TV Available
Community Details
- Millers Main Subdivision
Listing and Financial Details
- Assessor Parcel Number 0067433
Map
Home Values in the Area
Average Home Value in this Area
Tax History
| Year | Tax Paid | Tax Assessment Tax Assessment Total Assessment is a certain percentage of the fair market value that is determined by local assessors to be the total taxable value of land and additions on the property. | Land | Improvement |
|---|---|---|---|---|
| 2024 | $6,832 | $923,190 | $32,209 | $890,981 |
| 2023 | $6,832 | $923,190 | $32,209 | $890,981 |
| 2022 | $5,243 | $609,673 | $24,020 | $585,653 |
| 2021 | $5,243 | $609,673 | $24,020 | $585,653 |
| 2020 | $3,443 | $400,385 | $24,020 | $376,365 |
| 2019 | $3,455 | $401,697 | $25,332 | $376,365 |
| 2018 | $3,423 | $402,697 | $26,332 | $376,365 |
| 2017 | $3,423 | $402,697 | $26,332 | $376,365 |
| 2016 | $3,423 | $402,697 | $26,332 | $376,365 |
| 2015 | $3,423 | $402,697 | $26,332 | $376,365 |
| 2014 | $3,423 | $412,395 | $29,799 | $382,596 |
| 2012 | $2,701 | $412,395 | $29,799 | $382,596 |
Property History
| Date | Event | Price | Change | Sq Ft Price |
|---|---|---|---|---|
| 04/24/2025 04/24/25 | For Sale | $1,499,999 | +73.4% | $356 / Sq Ft |
| 08/07/2020 08/07/20 | Sold | $865,000 | -3.4% | $207 / Sq Ft |
| 06/28/2020 06/28/20 | Pending | -- | -- | -- |
| 05/22/2020 05/22/20 | For Sale | $895,000 | -- | $214 / Sq Ft |
Deed History
| Date | Type | Sale Price | Title Company |
|---|---|---|---|
| Interfamily Deed Transfer | -- | None Available | |
| Warranty Deed | $865,000 | Attorneys Title | |
| Interfamily Deed Transfer | -- | None Available | |
| Warranty Deed | $141,000 | -- |
Mortgage History
| Date | Status | Loan Amount | Loan Type |
|---|---|---|---|
| Open | $257,000 | Credit Line Revolving | |
| Open | $475,000 | New Conventional | |
| Previous Owner | $400,000 | Construction |
Source: Canopy MLS (Canopy Realtor® Association)
MLS Number: 4247649
APN: 0067433
- 4723 Old Mountain Rd
- 8350 Nc Hwy 90 E
- 60 Hunter Bridge Rd
- 119 Wood Cove Ln
- 8974, 8972 & 8970 Nc 90 Hwy E
- 34 Lee Rd
- 116 Lodge Hall Ct
- 7855 Nc Highway 90 E None E
- 7855 N Carolina 90
- 6482 Taylorsville Hwy
- 100 Springs Ct
- 133 Plank Barn Ln
- 51 Rosemont Dr
- 568 Drumstand Rd
- 153 Pattys Place
- 0 Halyburton Rd
- 0 Haven Cir
- 150 Parker Feimster Ln
- 238 Fairchase Cir Unit 54
- 148 Fairchase Cir Unit 48
