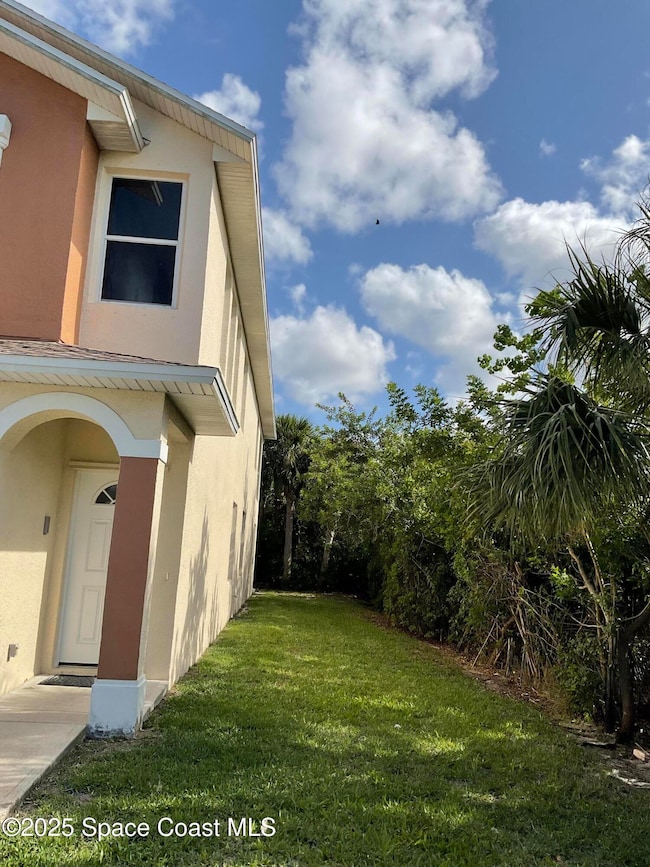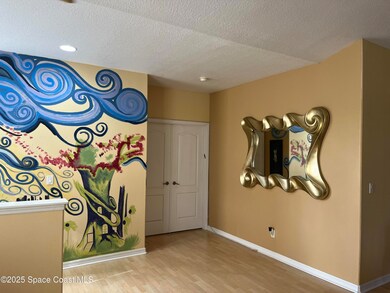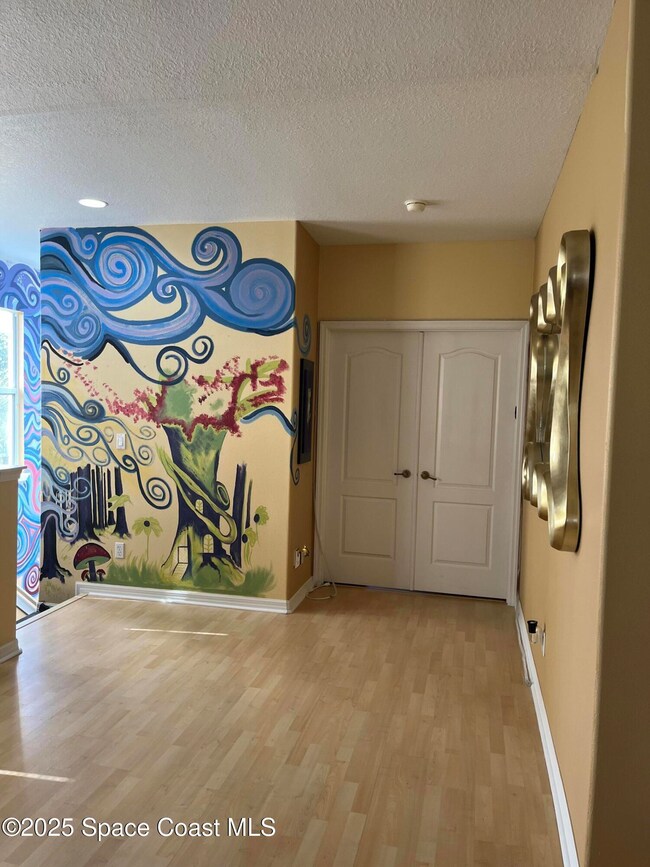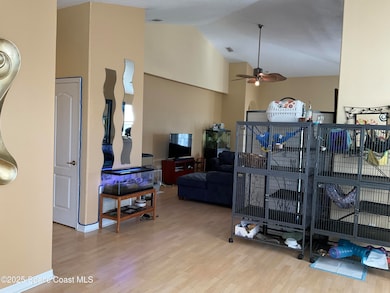
1065 Venetian Dr Unit 205 Melbourne, FL 32904
Estimated payment $2,403/month
Highlights
- View of Trees or Woods
- Open Floorplan
- Vaulted Ceiling
- Melbourne Senior High School Rated A-
- Contemporary Architecture
- Corner Lot
About This Home
This End unit has modern decor with wood laminate floors, high vaulted ceilings, modern lights and fans. Kitchen and Baths have solid surface countertops and open to great room with separate kitchen dining area. Master bedroom is spacious with upgraded flooring, lights, fixtures. Master bath is modern and opens into a spacious walk in closet. 3rd bedroom has double door entry that works well for office. Washer and dryer closet. Large Porch overlooks Pond and Preserve! Plenty of light in this unit. NEW 4.5Ton A/C, Roof New! Attached garage with extra storage space. Enjoy the Community POOL! Great Location to Shopping, Dining, Major Roads.
Property Details
Home Type
- Condominium
Est. Annual Taxes
- $3,468
Year Built
- Built in 2007
Lot Details
- Property fronts a private road
- Street terminates at a dead end
- North Facing Home
HOA Fees
- $300 Monthly HOA Fees
Parking
- 1 Car Attached Garage
Property Views
- Pond
- Woods
Home Design
- Contemporary Architecture
- Shingle Roof
- Concrete Siding
- Asphalt
- Stucco
Interior Spaces
- 1,860 Sq Ft Home
- 2-Story Property
- Open Floorplan
- Vaulted Ceiling
- Ceiling Fan
- Living Room
- Dining Room
- Security System Owned
Kitchen
- Eat-In Kitchen
- Breakfast Bar
- Electric Range
- Microwave
- Ice Maker
- Dishwasher
Flooring
- Laminate
- Tile
Bedrooms and Bathrooms
- 3 Bedrooms
- Split Bedroom Floorplan
- Walk-In Closet
- 2 Full Bathrooms
- Shower Only
Laundry
- Laundry on upper level
- Washer and Electric Dryer Hookup
Outdoor Features
- Balcony
- Rear Porch
Schools
- Riviera Elementary School
- Stone Middle School
- Melbourne High School
Utilities
- Central Heating and Cooling System
- Natural Gas Not Available
- Cable TV Available
Listing and Financial Details
- Assessor Parcel Number 28-37-20-00-00014.H-0000.00
Community Details
Overview
- Bayside Management Services And Consulting Inc Association, Phone Number (321) 676-6446
- Venetian Village Condo Ph Ii Thru Xiii Subdivision
Pet Policy
- Breed Restrictions
Security
- Hurricane or Storm Shutters
Map
Home Values in the Area
Average Home Value in this Area
Tax History
| Year | Tax Paid | Tax Assessment Tax Assessment Total Assessment is a certain percentage of the fair market value that is determined by local assessors to be the total taxable value of land and additions on the property. | Land | Improvement |
|---|---|---|---|---|
| 2023 | $3,229 | $197,040 | $0 | $0 |
| 2022 | $2,893 | $184,170 | $0 | $0 |
| 2021 | $2,623 | $142,080 | $0 | $142,080 |
| 2020 | $2,394 | $127,210 | $0 | $127,210 |
| 2019 | $2,608 | $133,840 | $0 | $133,840 |
| 2018 | $2,634 | $132,500 | $0 | $132,500 |
| 2017 | $2,357 | $114,950 | $0 | $114,950 |
| 2016 | $2,332 | $112,070 | $0 | $0 |
| 2015 | $2,141 | $95,790 | $0 | $0 |
| 2014 | $1,569 | $67,330 | $0 | $0 |
Property History
| Date | Event | Price | Change | Sq Ft Price |
|---|---|---|---|---|
| 04/21/2025 04/21/25 | For Sale | $325,000 | +108.3% | $175 / Sq Ft |
| 05/18/2017 05/18/17 | Sold | $156,000 | 0.0% | $84 / Sq Ft |
| 03/27/2017 03/27/17 | Pending | -- | -- | -- |
| 03/17/2017 03/17/17 | For Sale | $156,000 | +31.1% | $84 / Sq Ft |
| 04/28/2014 04/28/14 | Sold | $119,000 | -7.8% | $64 / Sq Ft |
| 04/01/2014 04/01/14 | Pending | -- | -- | -- |
| 03/25/2014 03/25/14 | For Sale | $129,000 | -- | $69 / Sq Ft |
Deed History
| Date | Type | Sale Price | Title Company |
|---|---|---|---|
| Deed | $156,000 | -- | |
| Warranty Deed | $119,000 | State Title Partners Llp | |
| Interfamily Deed Transfer | -- | Attorney | |
| Warranty Deed | $214,800 | Alliance Title Brevard Llc |
Mortgage History
| Date | Status | Loan Amount | Loan Type |
|---|---|---|---|
| Previous Owner | $114,760 | Purchase Money Mortgage |
Similar Homes in Melbourne, FL
Source: Space Coast MLS (Space Coast Association of REALTORS®)
MLS Number: 1043788
APN: 28-37-20-00-00014.H-0000.00
- 1035 Venetian Dr Unit 101
- 1075 Luminary Cir Unit 106
- 1440 Sheafe Ave NE Unit 111
- 1421 Sheafe Ave NE Unit 106
- 1421 Sheafe Ave NE Unit 107
- 1450 Sheafe Ave NE Unit 107
- 1450 Sheafe Ave NE Unit 108
- 1031 Abada Ct NE Unit 110
- 933 Sonesta Ave NE Unit 205
- 4486 Vermillion Dunes Ln
- 969 Sonesta Ave NE Unit 101
- 909 Sonesta Ave NE Unit 202
- 951 Sonesta Ave NE Unit 101
- 4570 Radiant Way Unit UN 104
- 1461 Mariposa Dr NE
- 997 Sonesta Ave NE Unit 206
- 1011 Abada Ct NE Unit 104
- 901 Sonesta Ave NE Unit 204
- 901 Sonesta Ave NE Unit 103
- 4535 Radiant Way Unit 102






