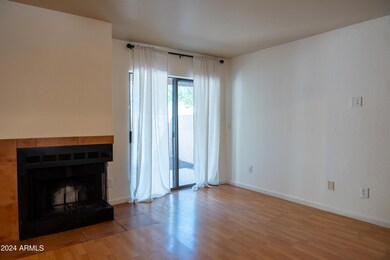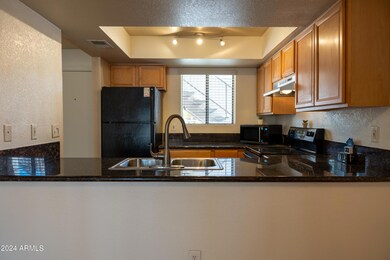
1065 W 1st St Unit 114 Tempe, AZ 85281
Sunset NeighborhoodEstimated payment $1,746/month
Highlights
- Property is near public transit
- Community Pool
- Tile Flooring
- Granite Countertops
- Cooling Available
- Outdoor Storage
About This Home
Location! Location! Walk or bike to ASU, light rail close by. Beautiful end unit ground level across from the pool. Kitchen has granite countertops, maple cabinets, stainless steel sink, tile floor, smooth top stove, refrigerator and wood burning fireplace in great room. Private backyard patio with storage closet. Community laundry, one covered parking space. Close to Tempe Town Lake, 143, I-10, and 202. Come see this one, Move In Ready.
Listing Agent
Go Arizona Homes Brokerage Email: DebraCoray@outlook.com License #SA714470000
Property Details
Home Type
- Condominium
Est. Annual Taxes
- $937
Year Built
- Built in 1986
HOA Fees
- $300 Monthly HOA Fees
Home Design
- Wood Frame Construction
- Built-Up Roof
- Stucco
Interior Spaces
- 751 Sq Ft Home
- 2-Story Property
- Living Room with Fireplace
- Granite Countertops
- Washer and Dryer Hookup
Flooring
- Floors Updated in 2024
- Carpet
- Laminate
- Tile
Bedrooms and Bathrooms
- 2 Bedrooms
- Primary Bathroom is a Full Bathroom
- 2 Bathrooms
Parking
- 1 Carport Space
- Assigned Parking
Location
- Property is near public transit
- Property is near a bus stop
Schools
- Holdeman Elementary School
- Geneva Epps Mosley Middle School
- Tempe High School
Utilities
- Cooling Available
- Heating Available
Additional Features
- Outdoor Storage
- Block Wall Fence
Listing and Financial Details
- Tax Lot 114
- Assessor Parcel Number 124-29-288
Community Details
Overview
- Association fees include roof repair, insurance, ground maintenance, front yard maint, trash, water, maintenance exterior
- The Management Trust Association, Phone Number (480) 284-5551
- River Run Condominiums Subdivision
Amenities
- Laundry Facilities
Recreation
- Community Pool
Map
Home Values in the Area
Average Home Value in this Area
Tax History
| Year | Tax Paid | Tax Assessment Tax Assessment Total Assessment is a certain percentage of the fair market value that is determined by local assessors to be the total taxable value of land and additions on the property. | Land | Improvement |
|---|---|---|---|---|
| 2025 | $948 | $8,466 | -- | -- |
| 2024 | $937 | $8,063 | -- | -- |
| 2023 | $937 | $17,560 | $3,510 | $14,050 |
| 2022 | $899 | $13,650 | $2,730 | $10,920 |
| 2021 | $905 | $12,580 | $2,510 | $10,070 |
| 2020 | $878 | $10,030 | $2,000 | $8,030 |
| 2019 | $861 | $8,610 | $1,720 | $6,890 |
| 2018 | $839 | $8,520 | $1,700 | $6,820 |
| 2017 | $814 | $8,320 | $1,660 | $6,660 |
| 2016 | $809 | $7,580 | $1,510 | $6,070 |
| 2015 | $777 | $6,750 | $1,350 | $5,400 |
Property History
| Date | Event | Price | Change | Sq Ft Price |
|---|---|---|---|---|
| 04/15/2025 04/15/25 | Price Changed | $245,000 | -2.0% | $326 / Sq Ft |
| 03/16/2025 03/16/25 | Price Changed | $250,000 | -5.3% | $333 / Sq Ft |
| 01/31/2025 01/31/25 | Price Changed | $263,900 | -2.3% | $351 / Sq Ft |
| 11/11/2024 11/11/24 | Price Changed | $270,000 | -5.3% | $360 / Sq Ft |
| 10/25/2024 10/25/24 | Price Changed | $285,000 | -5.0% | $379 / Sq Ft |
| 09/18/2024 09/18/24 | For Sale | $300,000 | 0.0% | $399 / Sq Ft |
| 02/16/2018 02/16/18 | Rented | $995 | 0.0% | -- |
| 02/02/2018 02/02/18 | Under Contract | -- | -- | -- |
| 01/08/2018 01/08/18 | Price Changed | $995 | -4.8% | $1 / Sq Ft |
| 01/03/2018 01/03/18 | Price Changed | $1,045 | -4.6% | $1 / Sq Ft |
| 12/14/2017 12/14/17 | Price Changed | $1,095 | -4.8% | $1 / Sq Ft |
| 12/04/2017 12/04/17 | For Rent | $1,150 | +35.3% | -- |
| 05/01/2014 05/01/14 | Rented | $850 | 0.0% | -- |
| 04/09/2014 04/09/14 | Under Contract | -- | -- | -- |
| 04/04/2014 04/04/14 | For Rent | $850 | 0.0% | -- |
| 09/12/2013 09/12/13 | Sold | $89,000 | 0.0% | $119 / Sq Ft |
| 08/23/2013 08/23/13 | Pending | -- | -- | -- |
| 08/19/2013 08/19/13 | For Sale | $89,000 | +11.4% | $119 / Sq Ft |
| 07/03/2012 07/03/12 | Sold | $79,900 | 0.0% | $106 / Sq Ft |
| 06/04/2012 06/04/12 | Pending | -- | -- | -- |
| 05/31/2012 05/31/12 | For Sale | $79,900 | -- | $106 / Sq Ft |
Deed History
| Date | Type | Sale Price | Title Company |
|---|---|---|---|
| Cash Sale Deed | $89,000 | First Arizona Title Agency | |
| Cash Sale Deed | $79,900 | Great American Title Agency | |
| Cash Sale Deed | $55,000 | First American Title Ins Co | |
| Trustee Deed | $59,500 | Accommodation | |
| Warranty Deed | $187,400 | The Talon Group Tempe Supers |
Mortgage History
| Date | Status | Loan Amount | Loan Type |
|---|---|---|---|
| Previous Owner | $149,920 | Purchase Money Mortgage | |
| Previous Owner | $18,740 | Credit Line Revolving |
Similar Homes in the area
Source: Arizona Regional Multiple Listing Service (ARMLS)
MLS Number: 6758760
APN: 124-29-288
- 1065 W 1st St Unit 214
- 1065 W 1st St Unit 114
- 1065 W 1st St Unit 109
- 1081 W 1st St Unit 7
- 122 S Hardy Dr Unit 6
- 331 S Beck Ave
- 1061 W 5th St Unit 3
- 1310 W 5th St
- 1320 W 5th St
- 405 S Priest Dr
- 702 S Beck Ave
- 710 S Beck Ave
- 616 S Hardy Dr Unit 233
- 616 S Hardy Dr Unit 106
- 601 S Priest Dr
- 754 S Beck Ave
- 1408 W 7th St
- 1111 W University Dr Unit 2012
- 1432 W 7th St
- 219 S Roosevelt St






