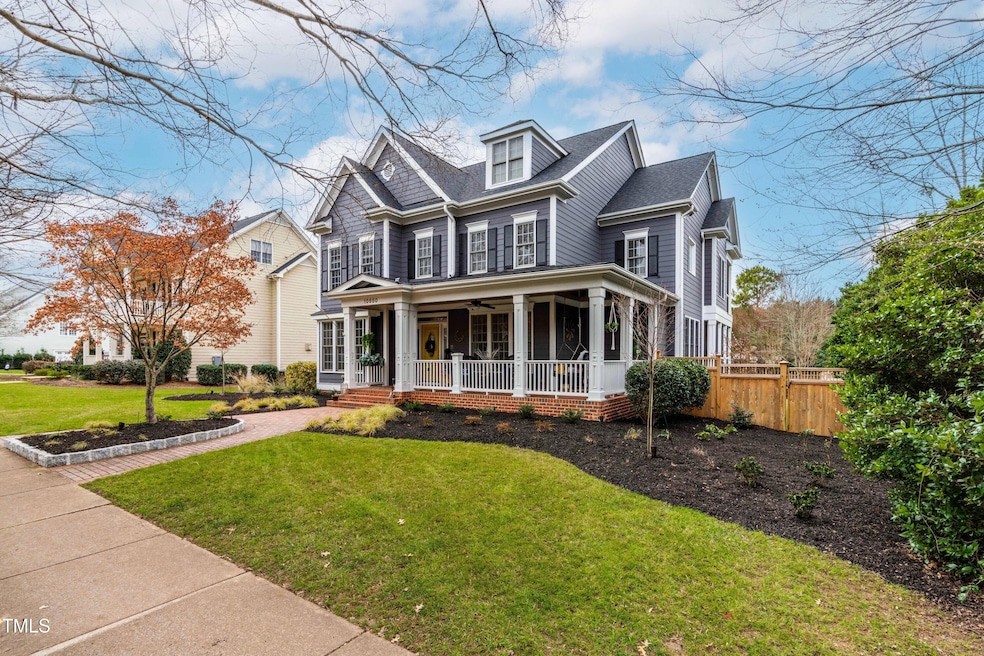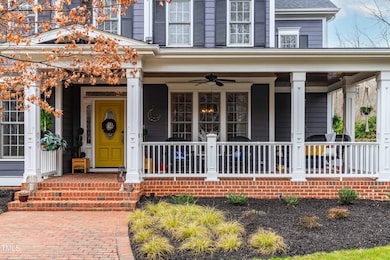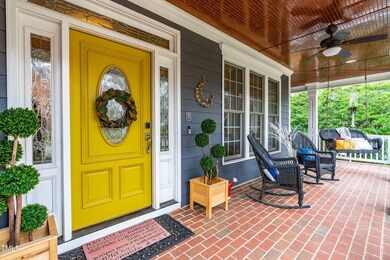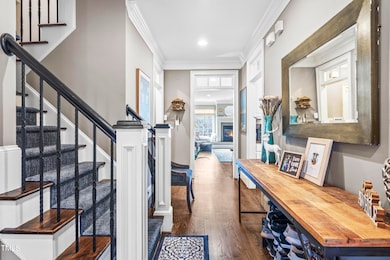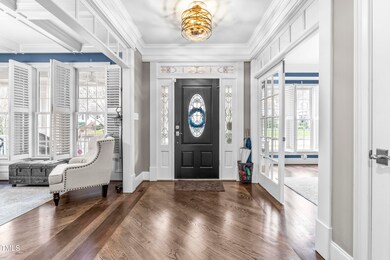
10650 Bedfordtown Dr Raleigh, NC 27614
Bedford at Falls River NeighborhoodHighlights
- Craftsman Architecture
- Wood Flooring
- Forced Air Zoned Heating and Cooling System
- Abbotts Creek Elementary School Rated A
- 2 Car Attached Garage
About This Home
As of February 2025In search of the exceptional? Find it at 10650 Bedfordtown Drive, an exquisitely crafted, ready-to-occupy, custom-built home. The picturesque, tree-lined approach leads to an inviting front porch, the ideal spot for your morning coffee. Upon entry, the home's seamless blend of luxury and comfort will captivate you. The detailed millwork throughout speaks to a quiet elegance and sophistication. Offering ample room for relaxation or entertaining, this spacious 5-bedroom, 5.5-bathroom residence is well-appointed. The chef's kitchen features granite countertops, stainless steel appliances, an island, butler's pantry, and breakfast nook/bar. The formal dining room is currently being used as a parlor and impresses with its elegant, coffered ceilings. On the main floor, there's a guest suite with a private bathroom, a large family room with a warm fireplace, and a secluded executive office with French doors for extra privacy. Upstairs, the primary suite includes a sitting area and a screened balcony. The third floor presents a full bathroom and boundless potential. The backyard offers a serene setting for evening gatherings around the firepit. Located in Bedford at Falls River, a coveted community known for its lush greenery and pet-friendly spaces, and just steps from the pool, raquetball, and tennis courts. Recent Updates: Roof, HVAC, Refinished Floors, Exterior/Interior Paint, Surround Sound (top floor and living room). This dream home awaits your visit in 2025.
Showings started Jan 4th. Coming soon first 19 days on market.
Home Details
Home Type
- Single Family
Est. Annual Taxes
- $7,897
Year Built
- Built in 2005
Lot Details
- 10,454 Sq Ft Lot
HOA Fees
- $85 Monthly HOA Fees
Parking
- 2 Car Attached Garage
- 2 Open Parking Spaces
Home Design
- Craftsman Architecture
- Transitional Architecture
- Architectural Shingle Roof
Interior Spaces
- 4,113 Sq Ft Home
- 3-Story Property
Flooring
- Wood
- Carpet
- Tile
Bedrooms and Bathrooms
- 5 Bedrooms
Schools
- Abbotts Creek Elementary School
- Wakefield Middle School
- Wakefield High School
Utilities
- Forced Air Zoned Heating and Cooling System
- Heating System Uses Natural Gas
Community Details
- Association fees include unknown
- Bedford At Falls River Association, Phone Number (919) 408-7430
- Bedford At Falls River Subdivision
Listing and Financial Details
- Assessor Parcel Number 1729.04-81-8772.000
Map
Home Values in the Area
Average Home Value in this Area
Property History
| Date | Event | Price | Change | Sq Ft Price |
|---|---|---|---|---|
| 02/18/2025 02/18/25 | Sold | $1,055,000 | 0.0% | $257 / Sq Ft |
| 01/06/2025 01/06/25 | Pending | -- | -- | -- |
| 01/03/2025 01/03/25 | For Sale | $1,055,000 | 0.0% | $257 / Sq Ft |
| 12/19/2024 12/19/24 | Price Changed | $1,055,000 | +5.5% | $257 / Sq Ft |
| 12/15/2023 12/15/23 | Off Market | $1,000,000 | -- | -- |
| 06/16/2022 06/16/22 | Sold | $1,000,000 | +14.3% | $243 / Sq Ft |
| 05/02/2022 05/02/22 | Pending | -- | -- | -- |
| 04/28/2022 04/28/22 | For Sale | $875,000 | -- | $213 / Sq Ft |
Tax History
| Year | Tax Paid | Tax Assessment Tax Assessment Total Assessment is a certain percentage of the fair market value that is determined by local assessors to be the total taxable value of land and additions on the property. | Land | Improvement |
|---|---|---|---|---|
| 2024 | $7,898 | $907,088 | $165,000 | $742,088 |
| 2023 | $6,485 | $593,154 | $100,000 | $493,154 |
| 2022 | $6,026 | $593,154 | $100,000 | $493,154 |
| 2021 | $5,791 | $593,154 | $100,000 | $493,154 |
| 2020 | $5,686 | $593,154 | $100,000 | $493,154 |
| 2019 | $6,599 | $567,652 | $120,000 | $447,652 |
| 2018 | $6,222 | $567,652 | $120,000 | $447,652 |
| 2017 | $5,925 | $567,652 | $120,000 | $447,652 |
| 2016 | $5,803 | $567,652 | $120,000 | $447,652 |
| 2015 | $6,082 | $585,445 | $116,000 | $469,445 |
| 2014 | -- | $585,445 | $116,000 | $469,445 |
Mortgage History
| Date | Status | Loan Amount | Loan Type |
|---|---|---|---|
| Open | $892,500 | New Conventional | |
| Previous Owner | $647,700 | New Conventional | |
| Previous Owner | $343,500 | New Conventional | |
| Previous Owner | $357,000 | New Conventional | |
| Previous Owner | $460,000 | New Conventional | |
| Previous Owner | $100,000 | Credit Line Revolving | |
| Previous Owner | $395,000 | New Conventional | |
| Previous Owner | $100,001 | Credit Line Revolving | |
| Previous Owner | $324,900 | Fannie Mae Freddie Mac | |
| Previous Owner | $425,000 | Fannie Mae Freddie Mac | |
| Previous Owner | $193,500 | Credit Line Revolving |
Deed History
| Date | Type | Sale Price | Title Company |
|---|---|---|---|
| Warranty Deed | $1,055,000 | None Listed On Document | |
| Warranty Deed | $1,000,000 | Market Title | |
| Warranty Deed | $575,000 | None Available | |
| Warranty Deed | $495,000 | None Available | |
| Warranty Deed | $550,000 | None Available | |
| Warranty Deed | $102,000 | -- |
Similar Homes in Raleigh, NC
Source: Doorify MLS
MLS Number: 10067490
APN: 1729.04-81-8772-000
- 11425 Shadow Elms Ln
- 2225 Raven Rd Unit 107
- 2106 Cloud Cover
- 2210 Raven Rd Unit 105
- 2221 Valley Edge Dr Unit 105
- 3009 Gentle Breezes Ln
- 10947 Pendragon Place
- 10943 Pendragon Place
- 11210 Lofty Heights Place
- 11215 Lofty Heights Place
- 2031 Rivergate Rd Unit 105
- 2101 Piney Brook Rd Unit 105
- 2736 Cloud Mist Cir
- 11251 Lofty Heights Place
- 2728 Cloud Mist Cir
- 2224 Karns Place
- 10877 Bedfordtown Dr
- 10805 Cheery Knoll
- 10836 Connally Ln
- 3616 Falls River Ave
