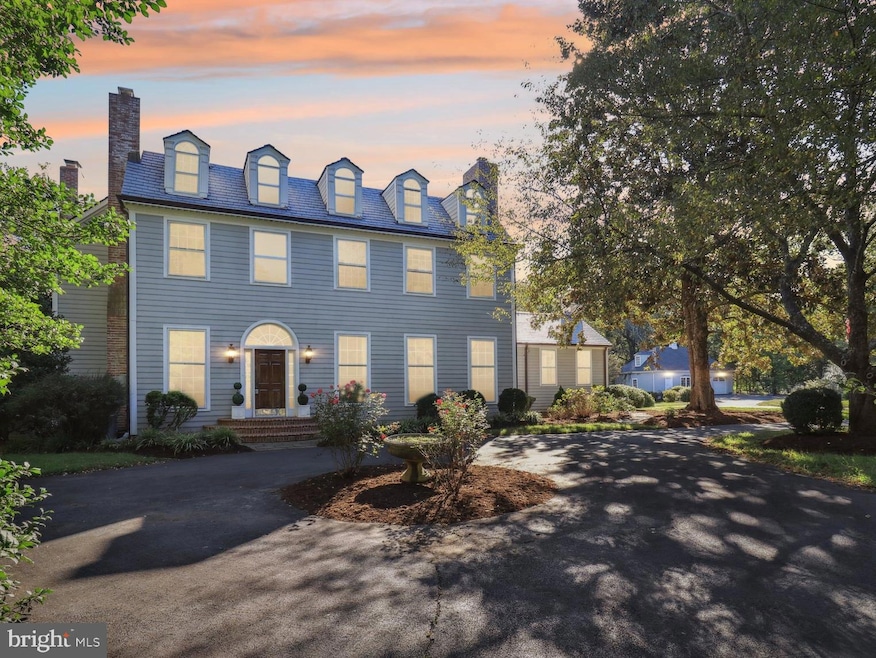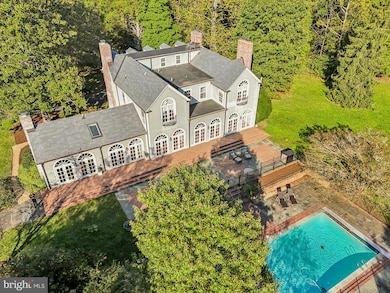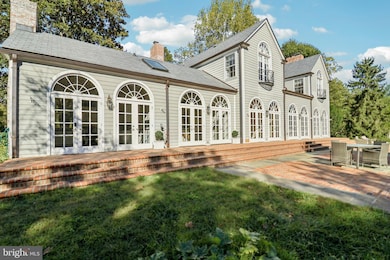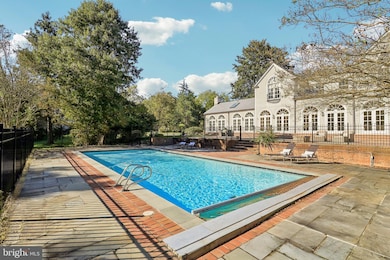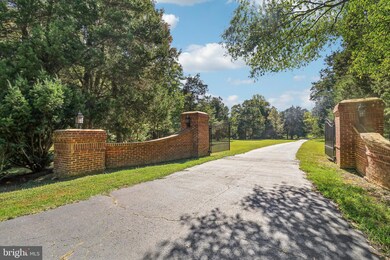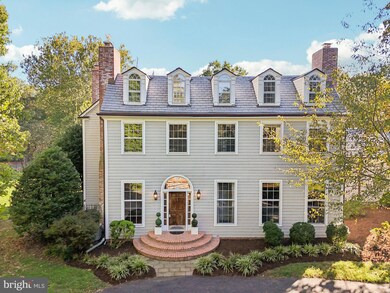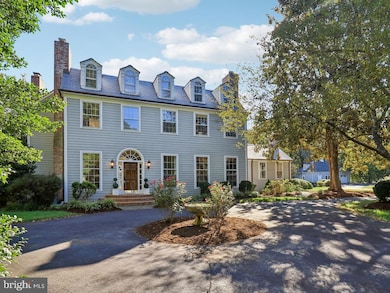
10650 Gunston Rd Lorton, VA 22079
Mason Neck NeighborhoodHighlights
- Tennis Courts
- In Ground Pool
- View of Trees or Woods
- South County Middle School Rated A
- Gourmet Kitchen
- 6.8 Acre Lot
About This Home
As of February 2025Beyond the private gated entrance, down a tree-lined driveway, lies your peaceful retreat - a beautiful historic estate located on 6.8 acres, nestled between Pohick Bay, George Mason’s Gunston Hall, and the Mason Neck State Park. An impeccable blend of modern updates and old-world character make this home perfect for both entertaining and everyday life.
Be prepared to be impressed by the grand 14' ceilings, four fireplaces, wide plank hardwood floors, and exceptional trim and millwork throughout. Just off the foyer and through one of several large arched doorways, the wood paneled study highlights the incredible craftsmanship of the 100-year-old home. Both the living room and dining room provide gracious spaces for large scale entertaining that easily flows from room to room, where gatherings can spill out through the 10 sets of french doors to the expansive custom brick patio.
The renovated kitchen addition blends seamlessly with the original home and offers vaulted ceilings, modern appliances, plenty of prep space, stone countertops, and wall to wall storage any chef would appreciate. Just beyond the island is a breakfast/keeping room, a warm and welcoming spot for enjoying a drink or casual meal by the fire. This area also serves as a convenient entrance when coming from the side driveway or garage and offers a large sink and functional workspace for tiding up after gardening or being outside. There is no shortage of activities to enjoy outdoors, both on and off property, with your own saltwater pool, private tennis court, barn, and the surrounding equestrian trails and parks.
Upstairs, the old and new continue in perfect harmony. Escape to the stunning Primary bedroom featuring views of the property from a Juliet balcony and a wood burning fireplace. The renovated marble bathroom, features multiple vanities, a spacious marble shower, laundry, and wall to wall closets.
A second bedroom with vaulted ceilings, accentuated by a crystal chandelier, and a Juliet balcony connects through a shared bathroom to another generous bedroom featuring an exposed brick wall. Tucked just off the landing is a cedar lined closet and another small set of stairs leading to the finished attic loft. This charming space filled with nooks and dormer windows has been used as a children’s playroom, office, and guest space over the years and has its own full bathroom.
Almost hidden on one side of the beautiful arched doorway between the foyer and living room is a door leading to the partially finished basement with walk up access to the side yard. In addition to finished and unfinished storage, there are two pool changing rooms, a full bathroom, and a laundry area/hookup, making life easy when you need to clean up after a swim or tennis.
Once part of George Mason's Gunston Hall estate, this land was given to a member of Mason's family and the stone walls of the original Springfield/Cockburn house (est 1763) serve as the foundation to the German bankbarn/garage today. The three-level structure is so much more than a garage, with stalls to house sheep, horses, and a tractor/mower on the lower level. The middle level serves as a workshop and garage and, along with the upper-level loft, has electricity and HVAC, providing potential for additional finished living space.
With all the tranquility and space this property offers, you may forget you are less than 4 miles from Rte 1 and 95 and only a 35 minute drive into downtown DC. Or you can choose to stay home and be as connected as you need with high-speed internet and a backup generator.
Welcome home!
Home Details
Home Type
- Single Family
Est. Annual Taxes
- $16,204
Year Built
- Built in 1925 | Remodeled in 2016
Lot Details
- 6.8 Acre Lot
- Extensive Hardscape
- Private Lot
- Premium Lot
- Wooded Lot
- Historic Home
- Property is zoned 100
Parking
- 2 Car Detached Garage
- 10 Driveway Spaces
- Oversized Parking
- Parking Storage or Cabinetry
- Garage Door Opener
- Circular Driveway
- Off-Street Parking
Property Views
- Woods
- Pasture
Home Design
- Colonial Architecture
- Brick Exterior Construction
- Plaster Walls
- Shingle Roof
- Slate Roof
- Asphalt Roof
- Wood Siding
Interior Spaces
- Property has 3.5 Levels
- Traditional Floor Plan
- Curved or Spiral Staircase
- Cathedral Ceiling
- Recessed Lighting
- 4 Fireplaces
- Wood Burning Fireplace
- Double Pane Windows
- Palladian Windows
- French Doors
- Six Panel Doors
- Entrance Foyer
- Family Room Off Kitchen
- Dining Room
- Den
- Storage Room
- Wood Flooring
Kitchen
- Gourmet Kitchen
- Breakfast Room
- Built-In Oven
- Cooktop
- Dishwasher
- Disposal
Bedrooms and Bathrooms
- 4 Bedrooms
- En-Suite Primary Bedroom
- En-Suite Bathroom
Laundry
- Laundry Room
- Laundry on upper level
- Dryer
- Front Loading Washer
Partially Finished Basement
- Partial Basement
- Walk-Up Access
- Connecting Stairway
- Side Exterior Basement Entry
- Laundry in Basement
Home Security
- Fire and Smoke Detector
- Flood Lights
Pool
- In Ground Pool
- Saltwater Pool
- Fence Around Pool
Outdoor Features
- Tennis Courts
- Multiple Balconies
- Patio
- Storage Shed
- Outbuilding
Schools
- Gunston Elementary School
Farming
- Bank Barn
Utilities
- Forced Air Zoned Heating and Cooling System
- Heat Pump System
- Electric Water Heater
- Septic Equal To The Number Of Bedrooms
- Cable TV Available
Community Details
- No Home Owners Association
- Springfield Farms Subdivision
Listing and Financial Details
- Tax Lot 1
- Assessor Parcel Number 1144 03010001
Map
Home Values in the Area
Average Home Value in this Area
Property History
| Date | Event | Price | Change | Sq Ft Price |
|---|---|---|---|---|
| 02/11/2025 02/11/25 | Sold | $1,799,000 | 0.0% | $304 / Sq Ft |
| 01/10/2025 01/10/25 | Price Changed | $1,799,000 | -2.8% | $304 / Sq Ft |
| 11/14/2024 11/14/24 | Price Changed | $1,850,000 | -1.3% | $313 / Sq Ft |
| 10/11/2024 10/11/24 | For Sale | $1,875,000 | +56.3% | $317 / Sq Ft |
| 01/30/2019 01/30/19 | Sold | $1,200,000 | -7.7% | $231 / Sq Ft |
| 12/15/2018 12/15/18 | Pending | -- | -- | -- |
| 08/03/2018 08/03/18 | Price Changed | $1,299,900 | -7.0% | $250 / Sq Ft |
| 07/02/2018 07/02/18 | Price Changed | $1,398,000 | -1.9% | $269 / Sq Ft |
| 07/02/2018 07/02/18 | Price Changed | $1,425,000 | 0.0% | $274 / Sq Ft |
| 04/20/2018 04/20/18 | For Sale | $1,425,000 | -- | $274 / Sq Ft |
Tax History
| Year | Tax Paid | Tax Assessment Tax Assessment Total Assessment is a certain percentage of the fair market value that is determined by local assessors to be the total taxable value of land and additions on the property. | Land | Improvement |
|---|---|---|---|---|
| 2024 | $16,204 | $1,398,700 | $360,000 | $1,038,700 |
| 2023 | $14,817 | $1,312,940 | $360,000 | $952,940 |
| 2022 | $14,434 | $1,262,290 | $346,000 | $916,290 |
| 2021 | $13,491 | $1,149,660 | $277,000 | $872,660 |
| 2020 | $13,606 | $1,149,660 | $277,000 | $872,660 |
| 2019 | $10,926 | $923,220 | $269,000 | $654,220 |
| 2018 | $10,354 | $900,390 | $259,000 | $641,390 |
| 2017 | $10,454 | $900,390 | $259,000 | $641,390 |
| 2016 | $10,431 | $900,390 | $259,000 | $641,390 |
| 2015 | $9,284 | $831,880 | $238,000 | $593,880 |
| 2014 | $9,141 | $820,880 | $227,000 | $593,880 |
Mortgage History
| Date | Status | Loan Amount | Loan Type |
|---|---|---|---|
| Open | $1,349,250 | New Conventional | |
| Previous Owner | $100,000 | Credit Line Revolving | |
| Previous Owner | $968,000 | New Conventional | |
| Previous Owner | $960,000 | New Conventional | |
| Previous Owner | $500,000 | Credit Line Revolving | |
| Previous Owner | $500,000 | New Conventional |
Deed History
| Date | Type | Sale Price | Title Company |
|---|---|---|---|
| Deed | $1,799,000 | Title Resources Guaranty | |
| Bargain Sale Deed | $1,200,000 | Gpn Title Inc | |
| Deed | $625,000 | -- |
Similar Homes in Lorton, VA
Source: Bright MLS
MLS Number: VAFX2205780
APN: 1144-03010001
- 10822 Harley Rd
- 10928 Belmont Blvd
- 0 Gunston Rd
- 7628 Anzio Ln
- 10515 Midway Ln
- 10509 Belmont Blvd
- 10802 Belmont Blvd
- 7701 Dolly Dr
- 7713 Dolly Dr
- 10521 Madison Dr
- 10515 Madison Dr
- 10339 Madison Dr
- 0 Old Colchester Rd
- 11295 Cresswell Landing
- 10613 Greene Dr
- 10538 Greene Dr
- 6 Mount Vernon Blvd
- 7772 Julia Taft Way
- 0 Honeysuckle Trail Unit VAFX2136842
- 9881 E Hill Dr
