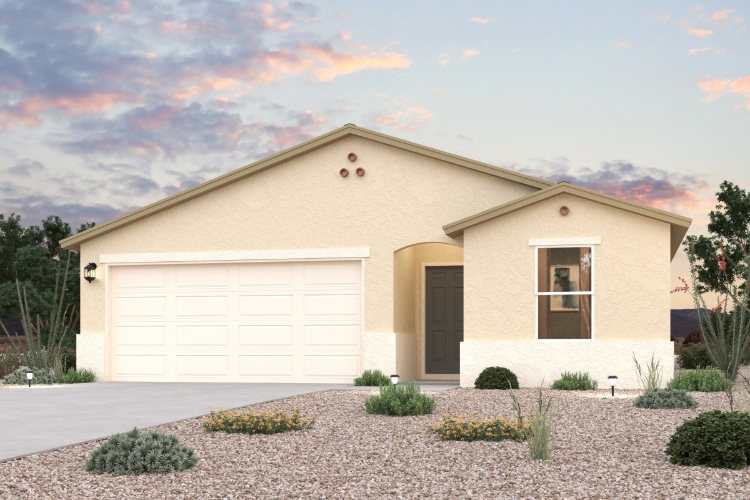
10650 W Cove Dr Arizona City, AZ 85123
Estimated payment $1,639/month
Highlights
- New Construction
- Interior Lot
- 1-Story Property
About This Home
3 bed | 2 bath | 2-bay | 1470 sqft *Closing costs are additional and not included in the USDA 30 year fixed rate 100% financing. Terms and availability of this loan program, and the sales price, are examples only and are subject to change without notice. Loans are subject to credit approval. Restrictions and conditions may apply. USDA loans are subject to income and geographic eligibility criteria. Loan program is available through Inspire Home Loans® | NMLS # 1564276, click here for State Licensing Disclosures with additional information found at NMLS Consumer Access: www.nmlsconsumeraccess.org. ©02/2025 Century Communities, Inc.
Home Details
Home Type
- Single Family
Lot Details
- Interior Lot
Parking
- 2 Car Garage
Home Design
- New Construction
- Quick Move-In Home
- Gilbert Plan
Interior Spaces
- 1,470 Sq Ft Home
- 1-Story Property
Bedrooms and Bathrooms
- 3 Bedrooms
- 2 Full Bathrooms
Community Details
Overview
- Built by Century Complete
- Arizona City Subdivision
Sales Office
- Lamb Road & W Ventana Dr
- Arizona City, AZ 85123
- 520-308-6195
Office Hours
- Mon 10 - 6 Tue 10 - 6 Wed 10 - 6 Thu 10 - 6 Fri 10 - 6 Sat 10 - 6 Sun 12 - 6
Map
Home Values in the Area
Average Home Value in this Area
Property History
| Date | Event | Price | Change | Sq Ft Price |
|---|---|---|---|---|
| 04/17/2025 04/17/25 | For Sale | $248,990 | -- | $169 / Sq Ft |
Deed History
| Date | Type | Sale Price | Title Company |
|---|---|---|---|
| Warranty Deed | $66,000 | First American Title Insurance | |
| Deed Of Distribution | -- | None Available |
Similar Homes in Arizona City, AZ
- 10650 Cove Dr
- 15539 S Los Matates Rd Unit 737
- 10534 W Cove Cir
- 10781 W Guaymas Dr
- 10810 W Torren Dr
- 10671 W Arivaca Dr
- 10717 W Arivaca Dr
- 10723 W Arivaca Dr
- 10934 W Guaymas Dr
- 10856 W Torren Dr
- 10785 W Arivaca Dr
- 10876 W Torren Dr
- 15758 S Maui Cir
- 10990 W Guaymas Dr
- 10624 W San Lazaro Dr
- 15818 S Maui Cir
- 10453 W Arivaca Dr Unit 679
- 15899 Kona Cir Unit 811
- 10836 W San Lazaro Dr Unit 779
- 10998 W San Lazaro Dr
