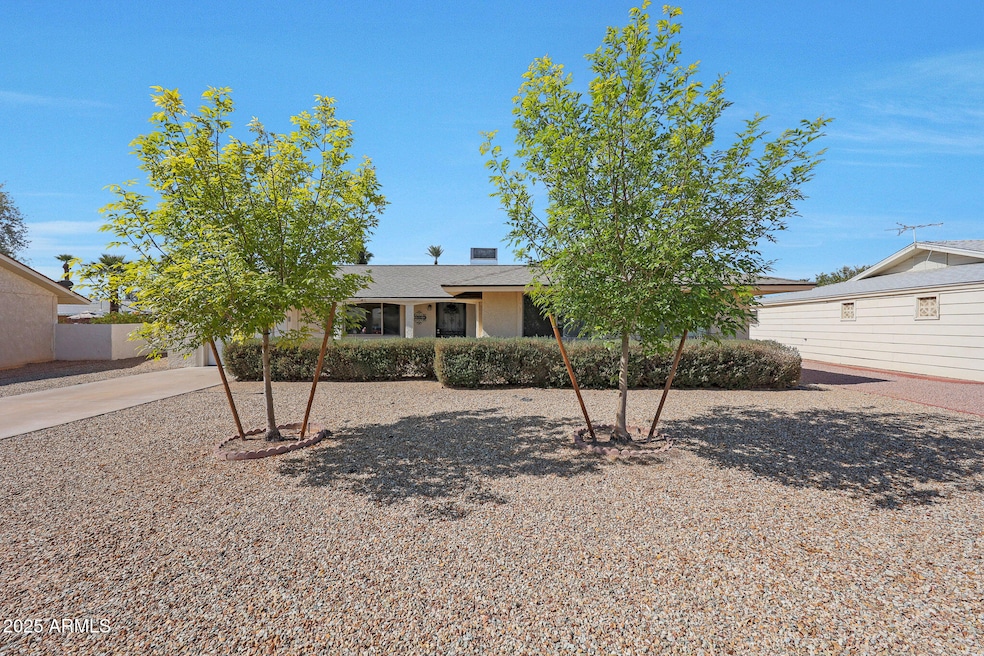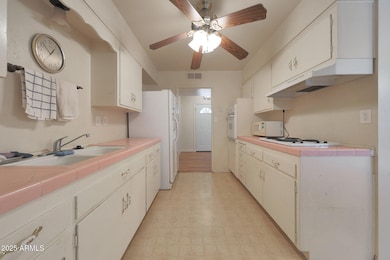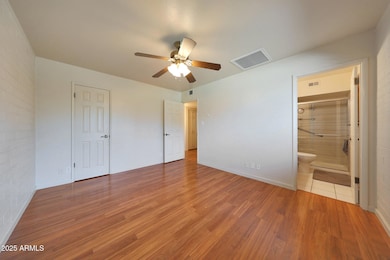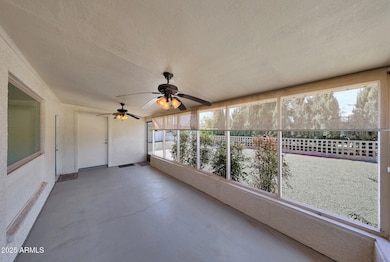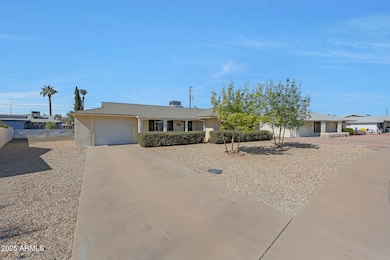
10650 W Riviera Dr Sun City, AZ 85351
Highlights
- Golf Course Community
- Clubhouse
- Racquetball
- Fitness Center
- Heated Community Pool
- Double Pane Windows
About This Home
As of March 2025Check Out This Stunning H-5 Model Home In Sun City! This Beautiful Home Features 3 Bedrooms And 2 Bathrooms With A Roof Installed Just A Few Years Ago. The Updated Electrical Panel And AC Were Both Installed 6 Years Ago. The Carport Was Enclosed, And An Updated Garage Door Opener Was Recently Added For Convenience.
The Primary Bathroom Has Been Beautifully Updated With A Modern Shower, Vanity, And Toilet. Enjoy Ceiling Fans In Every Room For Year-Round Comfort. A Gas Water Heater Was Installed This Year.
Step Outside To A Large Screened Backyard Patio, Perfect For Relaxing Or Entertaining. The Backyard Is Mostly Fenced For Added Privacy.
Don't Miss This Incredible Opportunity.
Home Details
Home Type
- Single Family
Est. Annual Taxes
- $754
Year Built
- Built in 1960
Lot Details
- 7,426 Sq Ft Lot
- Partially Fenced Property
HOA Fees
- $54 Monthly HOA Fees
Parking
- 2 Car Garage
Home Design
- Composition Roof
- Block Exterior
- Stucco
Interior Spaces
- 1,191 Sq Ft Home
- 1-Story Property
- Double Pane Windows
Flooring
- Linoleum
- Laminate
- Tile
Bedrooms and Bathrooms
- 3 Bedrooms
- 2 Bathrooms
Accessible Home Design
- No Interior Steps
- Stepless Entry
Outdoor Features
- Screened Patio
Schools
- Adult Elementary And Middle School
- Adult High School
Utilities
- Cooling Available
- Heating Available
- High Speed Internet
- Cable TV Available
Listing and Financial Details
- Tax Lot 58
- Assessor Parcel Number 200-89-058
Community Details
Overview
- Association fees include no fees
- Built by Del Webb
- Sun City 1 Lot 90 240, 419 436 Tr 1 27, A & D Subdivision
Amenities
- Clubhouse
- Theater or Screening Room
- Recreation Room
Recreation
- Golf Course Community
- Racquetball
- Fitness Center
- Heated Community Pool
- Community Spa
- Bike Trail
Map
Home Values in the Area
Average Home Value in this Area
Property History
| Date | Event | Price | Change | Sq Ft Price |
|---|---|---|---|---|
| 03/31/2025 03/31/25 | Sold | $243,000 | -4.3% | $204 / Sq Ft |
| 03/22/2025 03/22/25 | Price Changed | $253,900 | 0.0% | $213 / Sq Ft |
| 03/22/2025 03/22/25 | For Sale | $253,900 | 0.0% | $213 / Sq Ft |
| 02/21/2025 02/21/25 | For Sale | $253,900 | -- | $213 / Sq Ft |
Tax History
| Year | Tax Paid | Tax Assessment Tax Assessment Total Assessment is a certain percentage of the fair market value that is determined by local assessors to be the total taxable value of land and additions on the property. | Land | Improvement |
|---|---|---|---|---|
| 2025 | $754 | $9,167 | -- | -- |
| 2024 | $700 | $8,731 | -- | -- |
| 2023 | $700 | $18,500 | $3,700 | $14,800 |
| 2022 | $653 | $14,280 | $2,850 | $11,430 |
| 2021 | $673 | $13,330 | $2,660 | $10,670 |
| 2020 | $656 | $11,660 | $2,330 | $9,330 |
| 2019 | $658 | $10,560 | $2,110 | $8,450 |
| 2018 | $635 | $9,370 | $1,870 | $7,500 |
| 2017 | $615 | $8,150 | $1,630 | $6,520 |
| 2016 | $573 | $7,530 | $1,500 | $6,030 |
| 2015 | $542 | $6,500 | $1,300 | $5,200 |
Deed History
| Date | Type | Sale Price | Title Company |
|---|---|---|---|
| Warranty Deed | $243,000 | First Integrity Title Agency O |
Similar Homes in Sun City, AZ
Source: Arizona Regional Multiple Listing Service (ARMLS)
MLS Number: 6824563
APN: 200-89-058
- 12015 N Riviera Ct
- 12021 N Riviera Ct
- 12021 N Hillcrest Dr
- 12032 N Hillcrest Dr
- 12001 N Pebble Beach Dr
- 12222 N Cherry Hills Dr E
- 11622 N Desert Hills Dr W
- 12259 N Augusta Dr
- 10613 W Connecticut Ave
- 12008 N Par Ct
- 12013 N Hacienda Dr
- 12401 N Augusta Dr
- 10835 W Alabama Ave
- 11427 N 107th Ave
- 11468 N Desert Hills Dr W
- 12202 N Hacienda Dr
- 10607 W El Rancho Dr
- 12445 N Cherry Hills Dr E
- 12451 N Cherry Hills Dr E
- 10846 W Sun City Blvd
