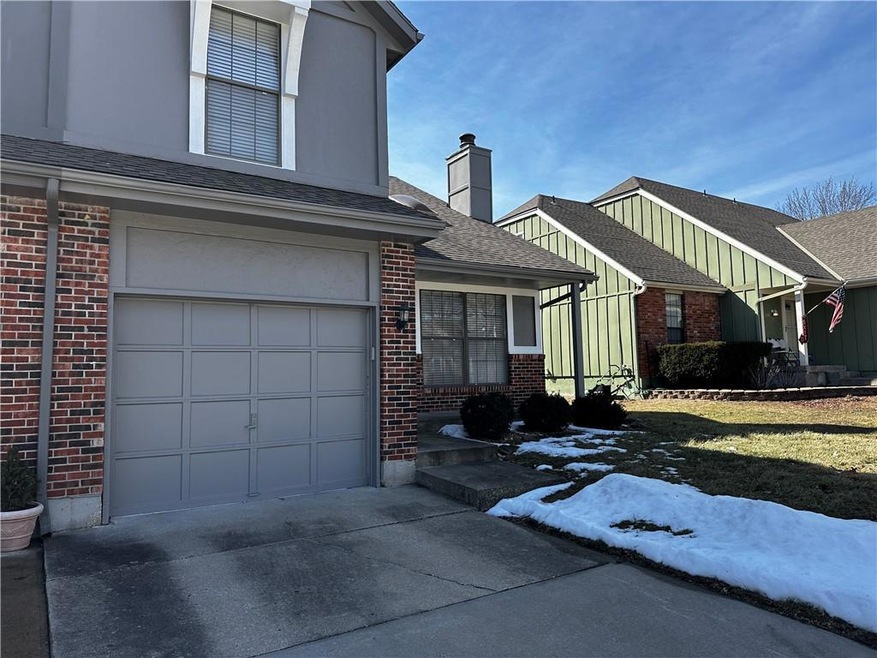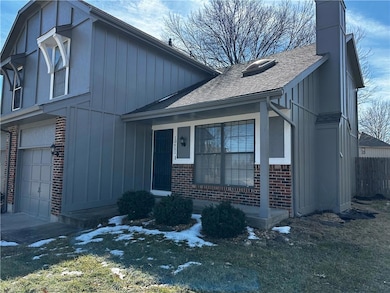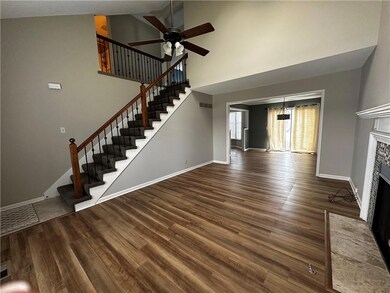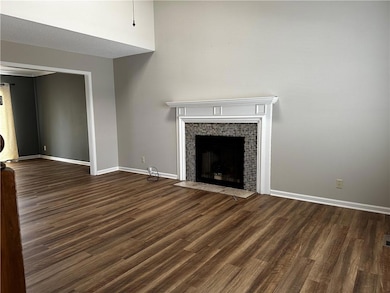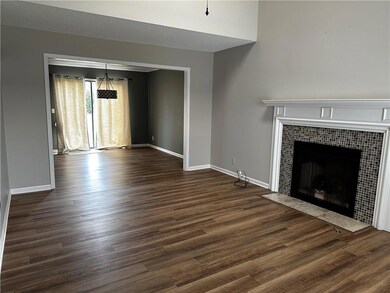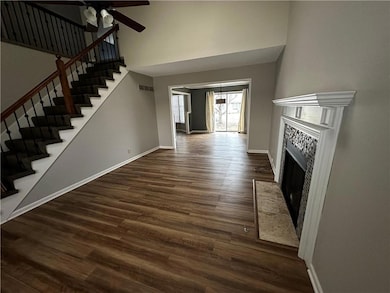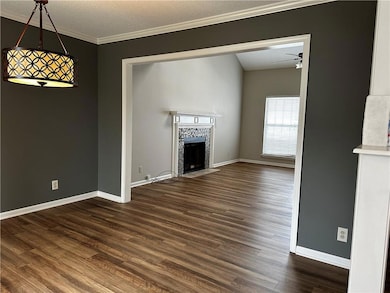
10651 W 115th St Overland Park, KS 66210
Highlights
- Traditional Architecture
- No HOA
- Formal Dining Room
- Indian Valley Elementary School Rated A
- Breakfast Area or Nook
- 1 Car Attached Garage
About This Home
As of March 2025Great location with quick access to 69 highway and 435. Half duplex features 3 bedrooms, 2.5 bathrooms. Updated luxury vinyl flooring throughout first floor. Large master with walk-in closet. Granite tops in kitchen. Exterior painted 7/24. All appliances stay. Roof is appox 6 years old. Seller to replace back fence line and gate. New garage opener and keypad
Last Agent to Sell the Property
Nottingham Realty Brokerage Phone: 913-706-0715 License #BR00049946
Townhouse Details
Home Type
- Townhome
Est. Annual Taxes
- $3,151
Year Built
- Built in 1983
Lot Details
- 4,737 Sq Ft Lot
- Wood Fence
Parking
- 1 Car Attached Garage
Home Design
- Half Duplex
- Traditional Architecture
- Composition Roof
Interior Spaces
- 1,484 Sq Ft Home
- 2-Story Property
- Fireplace With Gas Starter
- Great Room with Fireplace
- Formal Dining Room
- Breakfast Area or Nook
- Laundry on main level
Flooring
- Carpet
- Tile
Bedrooms and Bathrooms
- 3 Bedrooms
Basement
- Basement Fills Entire Space Under The House
- Sump Pump
- Basement Window Egress
Utilities
- Central Air
- Heating System Uses Natural Gas
Community Details
- No Home Owners Association
- College Park Estates Subdivision
Listing and Financial Details
- Assessor Parcel Number NP10300003-0011
- $0 special tax assessment
Map
Home Values in the Area
Average Home Value in this Area
Property History
| Date | Event | Price | Change | Sq Ft Price |
|---|---|---|---|---|
| 03/31/2025 03/31/25 | Sold | -- | -- | -- |
| 02/26/2025 02/26/25 | Pending | -- | -- | -- |
| 02/24/2025 02/24/25 | For Sale | $299,950 | +93.6% | $202 / Sq Ft |
| 06/26/2013 06/26/13 | Sold | -- | -- | -- |
| 05/04/2013 05/04/13 | Pending | -- | -- | -- |
| 03/14/2013 03/14/13 | For Sale | $154,900 | +19.2% | $104 / Sq Ft |
| 01/22/2013 01/22/13 | Sold | -- | -- | -- |
| 12/05/2012 12/05/12 | Pending | -- | -- | -- |
| 07/11/2012 07/11/12 | For Sale | $129,900 | -- | $88 / Sq Ft |
Tax History
| Year | Tax Paid | Tax Assessment Tax Assessment Total Assessment is a certain percentage of the fair market value that is determined by local assessors to be the total taxable value of land and additions on the property. | Land | Improvement |
|---|---|---|---|---|
| 2024 | $3,115 | $30,993 | $4,668 | $26,325 |
| 2023 | $3,049 | $29,521 | $4,668 | $24,853 |
| 2022 | $2,799 | $26,646 | $4,668 | $21,978 |
| 2021 | $2,607 | $23,380 | $3,733 | $19,647 |
| 2020 | $2,474 | $22,057 | $2,870 | $19,187 |
| 2019 | $2,430 | $21,206 | $2,231 | $18,975 |
| 2018 | $3,059 | $20,045 | $2,231 | $17,814 |
| 2017 | $2,646 | $18,975 | $2,231 | $16,744 |
| 2016 | $2,065 | $17,365 | $2,231 | $15,134 |
| 2015 | $2,048 | $17,181 | $2,231 | $14,950 |
| 2013 | -- | $11,500 | $2,231 | $9,269 |
Mortgage History
| Date | Status | Loan Amount | Loan Type |
|---|---|---|---|
| Previous Owner | $75,000 | New Conventional | |
| Previous Owner | $29,600 | Stand Alone Second | |
| Previous Owner | $118,400 | Adjustable Rate Mortgage/ARM |
Deed History
| Date | Type | Sale Price | Title Company |
|---|---|---|---|
| Warranty Deed | -- | Security 1St Title | |
| Warranty Deed | -- | None Listed On Document | |
| Warranty Deed | -- | None Listed On Document | |
| Limited Warranty Deed | $100,000 | None Available | |
| Sheriffs Deed | $93,145 | None Available | |
| Interfamily Deed Transfer | -- | First American Title Ins Co |
Similar Homes in Overland Park, KS
Source: Heartland MLS
MLS Number: 2531417
APN: NP10300003-0011
- 10624 W 115th St
- 10706 W 115th Place
- 10746 W 116th Terrace
- 11208 W 114th St
- 11126 Nieman Rd Unit 102
- 11316 W 112th Terrace
- 11403 W 112th Terrace
- 11405 Flint St
- 11508 W 113th St
- 11305 Cody St
- 9624 W 116th Place
- 11429 Carter St
- 11730 Garnett St
- 11928 Grant St
- 17333 Earnshaw St
- 11508 Grant St
- 17100 Earnshaw St
- 17313 Earnshaw St
- 17308 Earnshaw St
- 9516 W 117th St
