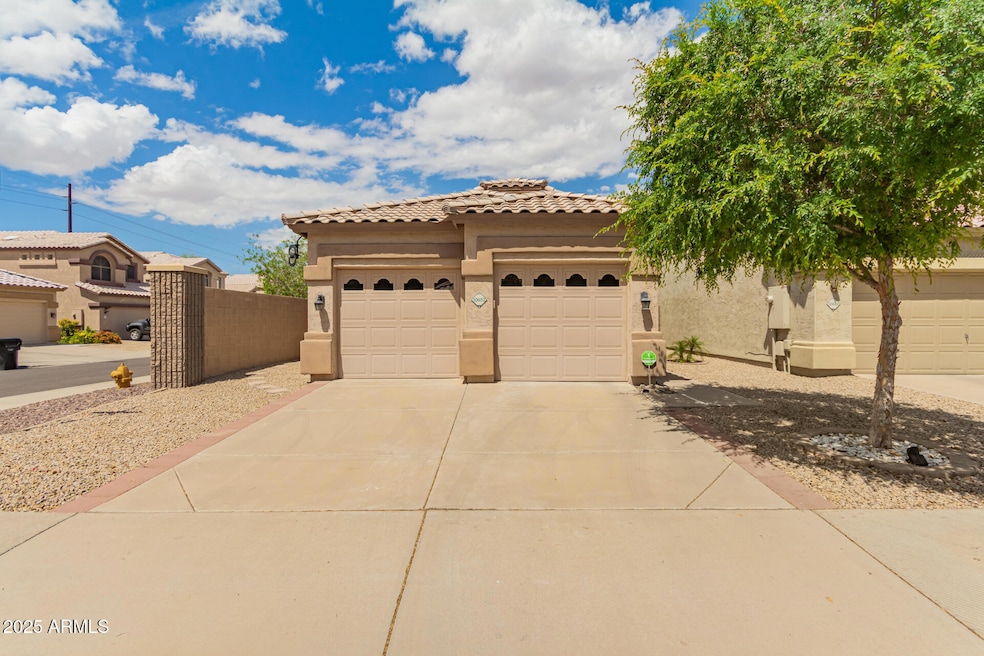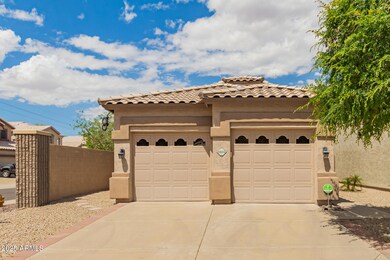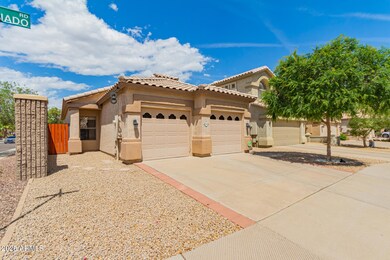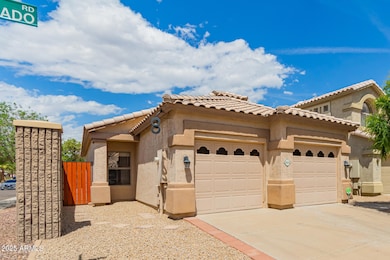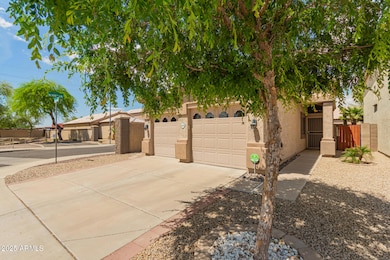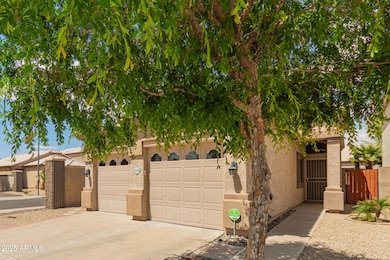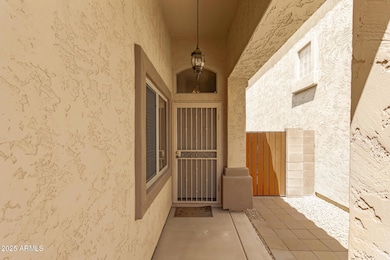
10652 W Coronado Rd Avondale, AZ 85392
Crystal Gardens NeighborhoodEstimated payment $2,292/month
Highlights
- Vaulted Ceiling
- Furnished
- Community Pool
- Corner Lot
- Granite Countertops
- Skylights
About This Home
Beautiful Corner Lot Home in Gated Harbor Shores! This well-maintained home offers flexible living with 2 bedrooms + a den that can easily be converted into a 3rd bedroom or home office. Nestled on a prime corner lot with no neighbor on one side and none directly behind, enjoy peaceful views of the lush greenbelt right from your backyard. Located in the sought-after Harbor Shores gated community, you're just a 3-minute walk to the sparkling community pool and spa. The home features soaring ceilings, abundant natural light, elegant archways, and a bright, open layout perfect for both relaxing and entertaining.
The spacious kitchen includes a full pantry, ample cabinetry, and a generous eat-in dining area. Skylights add to the energy efficiency while providing beautiful natural light throughout the home. The primary suite boasts dual closets and a private bath for added convenience.
Super clean, and truly move-in ready! Just 2 minutes to freeway access and only 3 minutes to shopping and dining. You'll also love nearby lakeside trails, fishing, and bird watching opportunities that make this neighborhood extra special.
Don't miss your chance to own this gem in a gated community with the perfect blend of comfort, location, and lifestyle!
**Furniture is available on a separate bill of sale.
Listing Agent
Canam Realty Group Brokerage Email: Offers@CanamRealty.com License #SA561835000
Home Details
Home Type
- Single Family
Est. Annual Taxes
- $1,639
Year Built
- Built in 2000
Lot Details
- 4,091 Sq Ft Lot
- Private Streets
- Block Wall Fence
- Corner Lot
- Front and Back Yard Sprinklers
- Sprinklers on Timer
HOA Fees
- $150 Monthly HOA Fees
Parking
- 2 Car Garage
Home Design
- Wood Frame Construction
- Tile Roof
- Stucco
Interior Spaces
- 1,311 Sq Ft Home
- 1-Story Property
- Furnished
- Vaulted Ceiling
- Ceiling Fan
- Skylights
Kitchen
- Eat-In Kitchen
- Breakfast Bar
- Built-In Microwave
- Kitchen Island
- Granite Countertops
- Laminate Countertops
Flooring
- Carpet
- Tile
Bedrooms and Bathrooms
- 2 Bedrooms
- Primary Bathroom is a Full Bathroom
- 2 Bathrooms
- Dual Vanity Sinks in Primary Bathroom
Accessible Home Design
- No Interior Steps
Schools
- Rio Vista Elementary
- Westview High School
Utilities
- Cooling Available
- Heating Available
- High Speed Internet
- Cable TV Available
Listing and Financial Details
- Tax Lot 85
- Assessor Parcel Number 102-31-418
Community Details
Overview
- Association fees include ground maintenance
- Harbor Shores Association, Phone Number (623) 877-1396
- Built by Dehaven Homes
- Sunrise At Harbor Shores Units 1 And 2 Subdivision, Open Floor Plan
Recreation
- Community Pool
- Community Spa
- Bike Trail
Map
Home Values in the Area
Average Home Value in this Area
Tax History
| Year | Tax Paid | Tax Assessment Tax Assessment Total Assessment is a certain percentage of the fair market value that is determined by local assessors to be the total taxable value of land and additions on the property. | Land | Improvement |
|---|---|---|---|---|
| 2025 | $1,639 | $11,777 | -- | -- |
| 2024 | $1,666 | $11,217 | -- | -- |
| 2023 | $1,666 | $23,260 | $4,650 | $18,610 |
| 2022 | $1,612 | $18,560 | $3,710 | $14,850 |
| 2021 | $1,531 | $17,520 | $3,500 | $14,020 |
| 2020 | $1,489 | $15,650 | $3,130 | $12,520 |
| 2019 | $1,500 | $13,830 | $2,760 | $11,070 |
| 2018 | $1,423 | $12,680 | $2,530 | $10,150 |
| 2017 | $1,318 | $11,550 | $2,310 | $9,240 |
| 2016 | $1,222 | $10,530 | $2,100 | $8,430 |
| 2015 | $1,210 | $10,100 | $2,020 | $8,080 |
Property History
| Date | Event | Price | Change | Sq Ft Price |
|---|---|---|---|---|
| 04/17/2025 04/17/25 | For Sale | $359,900 | +190.2% | $275 / Sq Ft |
| 03/12/2013 03/12/13 | Sold | $124,000 | -0.7% | $95 / Sq Ft |
| 02/10/2013 02/10/13 | Price Changed | $124,900 | -8.8% | $95 / Sq Ft |
| 02/06/2013 02/06/13 | Price Changed | $136,900 | -14.4% | $104 / Sq Ft |
| 02/05/2013 02/05/13 | For Sale | $159,900 | -- | $122 / Sq Ft |
Deed History
| Date | Type | Sale Price | Title Company |
|---|---|---|---|
| Cash Sale Deed | $124,000 | Magnus Title Agency | |
| Warranty Deed | $112,818 | Security Title Agency | |
| Cash Sale Deed | $22,961 | Security Title Agency |
Mortgage History
| Date | Status | Loan Amount | Loan Type |
|---|---|---|---|
| Previous Owner | $99,689 | New Conventional | |
| Previous Owner | $50,000 | Credit Line Revolving | |
| Previous Owner | $112,644 | FHA |
Similar Homes in the area
Source: Arizona Regional Multiple Listing Service (ARMLS)
MLS Number: 6853353
APN: 102-31-418
- 2025 N 106th Dr
- 1909 N 106th Ave Unit I
- 10649 W Monte Vista Rd
- 10468 W Palm Ln
- 10760 W Monte Vista Rd
- 10457 W Palm Ln
- 10802 W Almeria Rd
- 1806 N 108th Ave
- 10816 W Palm Ln
- 10814 W Alvarado Rd
- 2029 N 109th Ave
- 10513 W Wilshire Dr
- 1930 N 103rd Ln
- 10854 W Monte Vista Rd
- 10505 W Wilshire Dr
- 10815 W Sheridan St
- 2311 N 104th Dr
- 2074 N 109th Ave
- 1952 N 103rd Dr
- 11010 W Palm Ln
