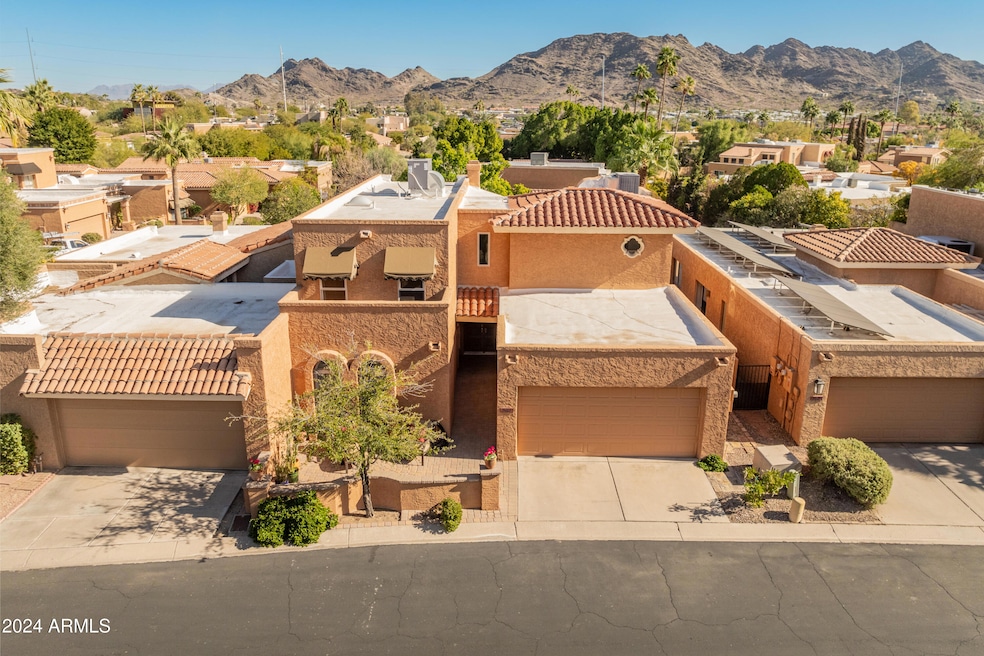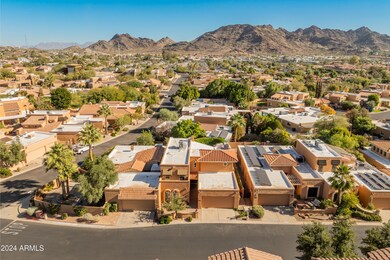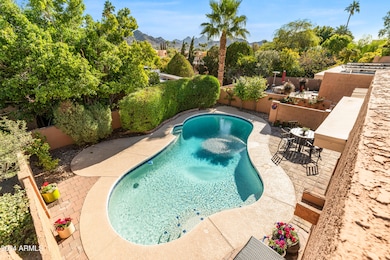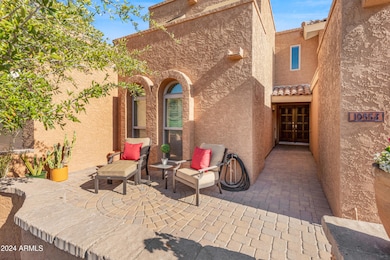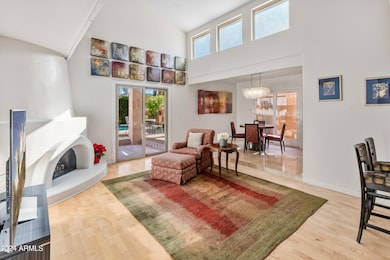
10653 N 10th Place Phoenix, AZ 85020
North Mountain Village NeighborhoodEstimated payment $4,167/month
Highlights
- Private Pool
- Mountain View
- Main Floor Primary Bedroom
- Shadow Mountain High School Rated A-
- Vaulted Ceiling
- Granite Countertops
About This Home
Wonderful opportunity to own in the tranquil & highly coveted Pointe Tapatio community, a scenic enclave located along the central corridor in the foothills of the Phoenix Mountain Preserve. This larger 4 bedroom (2 up, 2 down) + loft floor plan (nearly 2500 sqft) offers a desirable open concept great room with high ceilings, skylights and a cozy fireplace. The spacious living & dining room areas are adjacent to the updated kitchen equipped with granite counters, plenty of cabinetry and a conveniently located washer & dryer under the breakfast bar. Sliding glass doors offer an abundance of natural light and lead out to the gorgeous backyard retreat with both covered & uncovered patio, private sparkling pool (rare for this community), and stunning mountain views. The first floor, split primary suite includes a separate patio exit and upgraded ensuite bathroom with closet space, walk-in shower, dual sinks & private toilet room. Downstairs also hosts an additional bedroom and full bathroom. Upstairs offers two more bedrooms (one ensuite), a full bathroom, and large desirable loft area. One HVAC was replaced in 2022.
Tapatio Village is conveniently located near the Pointe Tapatio Resort and very easy access to Uptown Phoenix, Biltmore Fashion Square, Sky Harbor Airport, and the valley's most premiere hiking & biking in the Phoenix Mountains Preserve. The community features a clubhouse and access to four pools plus the affordable HOA includes discounted cable TV & internet plus sewer & water. Great property & a beautiful community.
Home Details
Home Type
- Single Family
Est. Annual Taxes
- $2,516
Year Built
- Built in 1982
Lot Details
- 4,285 Sq Ft Lot
- Desert faces the front and back of the property
- Block Wall Fence
HOA Fees
- $336 Monthly HOA Fees
Parking
- 2 Car Garage
Home Design
- Patio Home
- Wood Frame Construction
- Tile Roof
- Foam Roof
- Block Exterior
- Stucco
Interior Spaces
- 2,489 Sq Ft Home
- 2-Story Property
- Vaulted Ceiling
- Skylights
- Living Room with Fireplace
- Mountain Views
Kitchen
- Breakfast Bar
- Built-In Microwave
- Granite Countertops
Flooring
- Carpet
- Laminate
- Tile
Bedrooms and Bathrooms
- 4 Bedrooms
- Primary Bedroom on Main
- Primary Bathroom is a Full Bathroom
- 4 Bathrooms
- Dual Vanity Sinks in Primary Bathroom
Outdoor Features
- Private Pool
- Balcony
Schools
- Larkspur Elementary School
- Shea Middle School
- Shadow Mountain High School
Utilities
- Cooling Available
- Heating unit installed on the ceiling
- High Speed Internet
- Cable TV Available
Listing and Financial Details
- Tax Lot 377
- Assessor Parcel Number 159-26-114
Community Details
Overview
- Association fees include sewer, ground maintenance, street maintenance, trash, water
- Apm Management Association, Phone Number (602) 557-0240
- Built by Gosnell
- Pointe Tapatio 3 Subdivision
Recreation
- Heated Community Pool
- Community Spa
- Bike Trail
Map
Home Values in the Area
Average Home Value in this Area
Tax History
| Year | Tax Paid | Tax Assessment Tax Assessment Total Assessment is a certain percentage of the fair market value that is determined by local assessors to be the total taxable value of land and additions on the property. | Land | Improvement |
|---|---|---|---|---|
| 2025 | $2,516 | $29,820 | -- | -- |
| 2024 | $2,458 | $28,400 | -- | -- |
| 2023 | $2,458 | $47,120 | $9,420 | $37,700 |
| 2022 | $2,436 | $37,500 | $7,500 | $30,000 |
| 2021 | $2,476 | $37,320 | $7,460 | $29,860 |
| 2020 | $2,391 | $33,300 | $6,660 | $26,640 |
| 2019 | $2,402 | $32,980 | $6,590 | $26,390 |
| 2018 | $2,314 | $32,360 | $6,470 | $25,890 |
| 2017 | $2,210 | $26,770 | $5,350 | $21,420 |
| 2016 | $2,175 | $27,180 | $5,430 | $21,750 |
| 2015 | $2,018 | $22,420 | $4,480 | $17,940 |
Property History
| Date | Event | Price | Change | Sq Ft Price |
|---|---|---|---|---|
| 01/08/2025 01/08/25 | For Sale | $650,000 | +120.3% | $261 / Sq Ft |
| 04/24/2012 04/24/12 | Sold | $295,000 | -1.6% | $119 / Sq Ft |
| 03/26/2012 03/26/12 | Pending | -- | -- | -- |
| 02/02/2012 02/02/12 | Price Changed | $299,900 | -1.6% | $120 / Sq Ft |
| 11/18/2011 11/18/11 | Price Changed | $304,900 | -4.4% | $122 / Sq Ft |
| 10/20/2011 10/20/11 | Price Changed | $319,000 | -4.8% | $128 / Sq Ft |
| 08/21/2011 08/21/11 | For Sale | $335,000 | -- | $135 / Sq Ft |
Deed History
| Date | Type | Sale Price | Title Company |
|---|---|---|---|
| Cash Sale Deed | $295,000 | Driggs Title Agency Inc | |
| Warranty Deed | $252,000 | Westland Title Agency Of Az | |
| Quit Claim Deed | -- | -- | |
| Warranty Deed | $195,000 | Chicago Title Insurance Co | |
| Warranty Deed | $183,000 | Fidelity Title | |
| Joint Tenancy Deed | $166,000 | Fidelity Title |
Mortgage History
| Date | Status | Loan Amount | Loan Type |
|---|---|---|---|
| Open | $350,000 | New Conventional | |
| Closed | $320,000 | New Conventional | |
| Closed | $240,000 | New Conventional | |
| Closed | $150,000 | Adjustable Rate Mortgage/ARM | |
| Previous Owner | $269,000 | Unknown | |
| Previous Owner | $352,500 | Negative Amortization | |
| Previous Owner | $201,600 | New Conventional | |
| Previous Owner | $185,250 | New Conventional | |
| Previous Owner | $141,000 | New Conventional | |
| Previous Owner | $132,800 | New Conventional |
Similar Homes in the area
Source: Arizona Regional Multiple Listing Service (ARMLS)
MLS Number: 6795560
APN: 159-26-114
- 10648 N 11th St
- 10655 N 9th St Unit 115
- 10655 N 9th St Unit 207
- 10655 N 9th St Unit 204
- 1035 E Desert Cove Ave
- 10829 N 11th Place
- 921 E Becker Ln
- 10426 N 11th St Unit 3
- 10445 N 11th Place Unit 1
- 10426 N 10th St Unit 1
- 10419 N 10th Place Unit 2
- 10408 N 11th St Unit 2
- 934 E Cochise Dr
- 1075 E Shangri la Rd
- 1131 E North Ln Unit 1
- 1238 E Desert Cove Ave Unit 23
- 10410 N Cave Creek Rd Unit 1100
- 10410 N Cave Creek Rd Unit 1011
- 10410 N Cave Creek Rd Unit 1078
- 10410 N Cave Creek Rd Unit 2114
