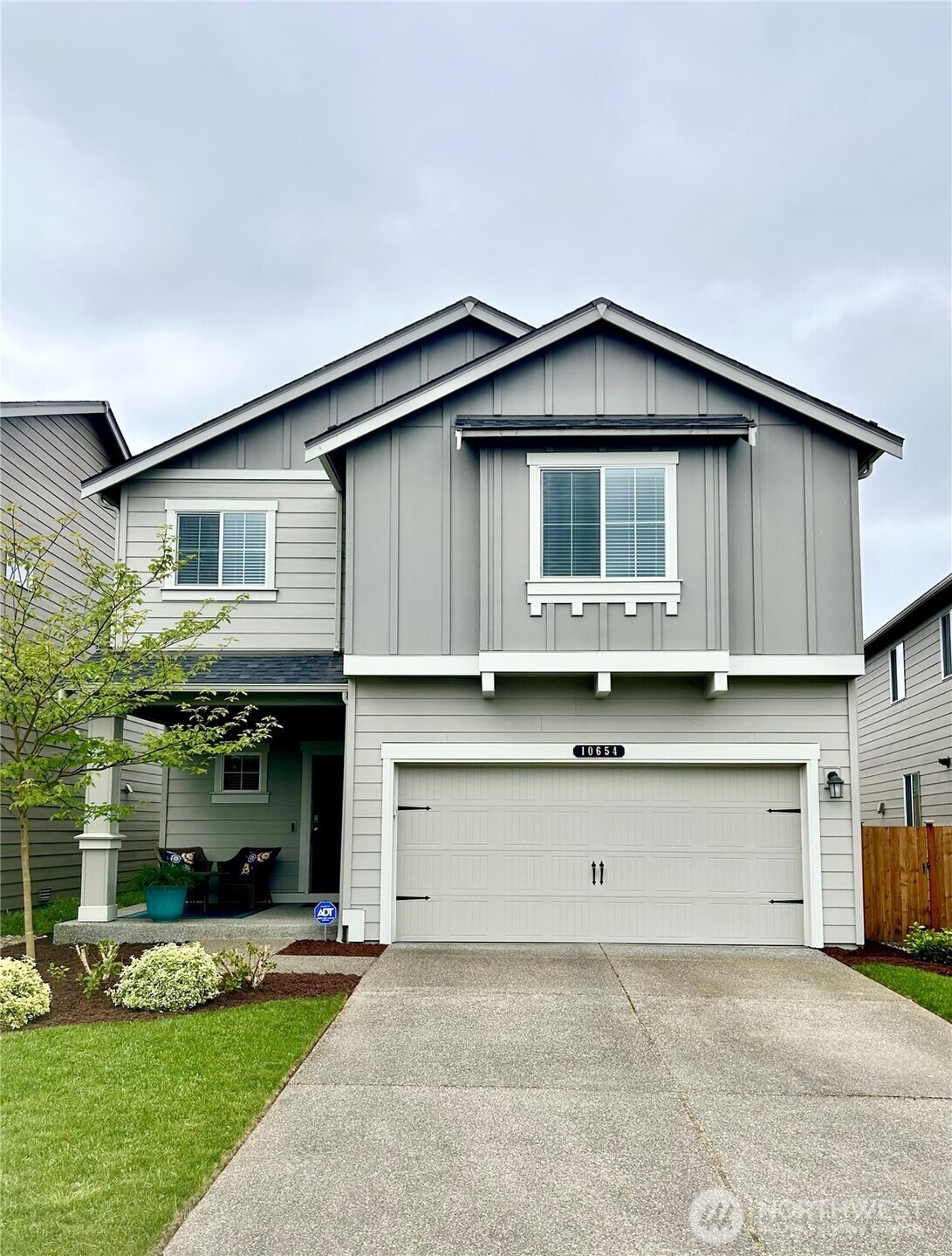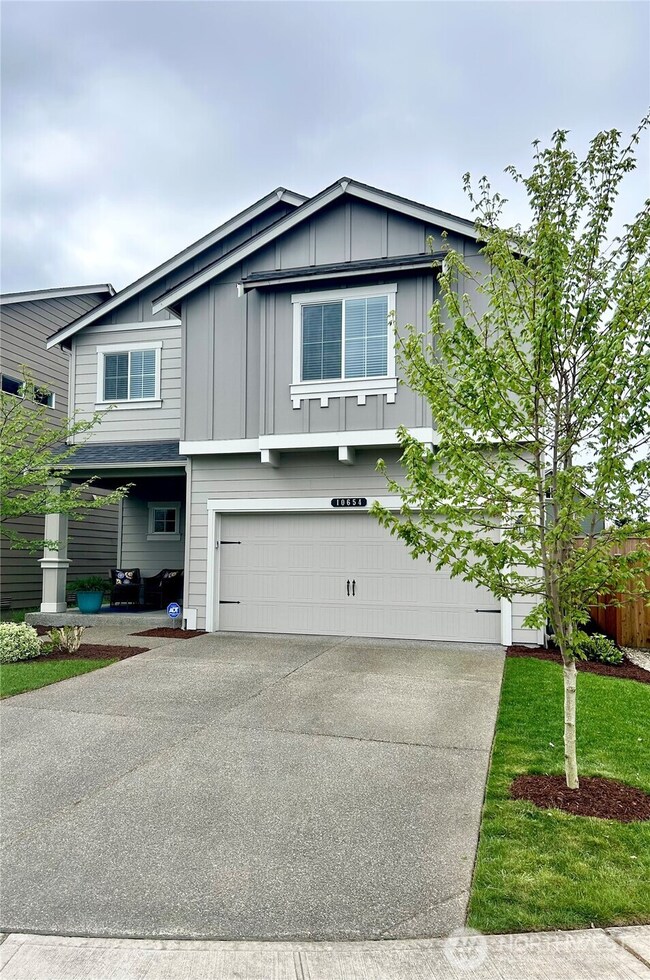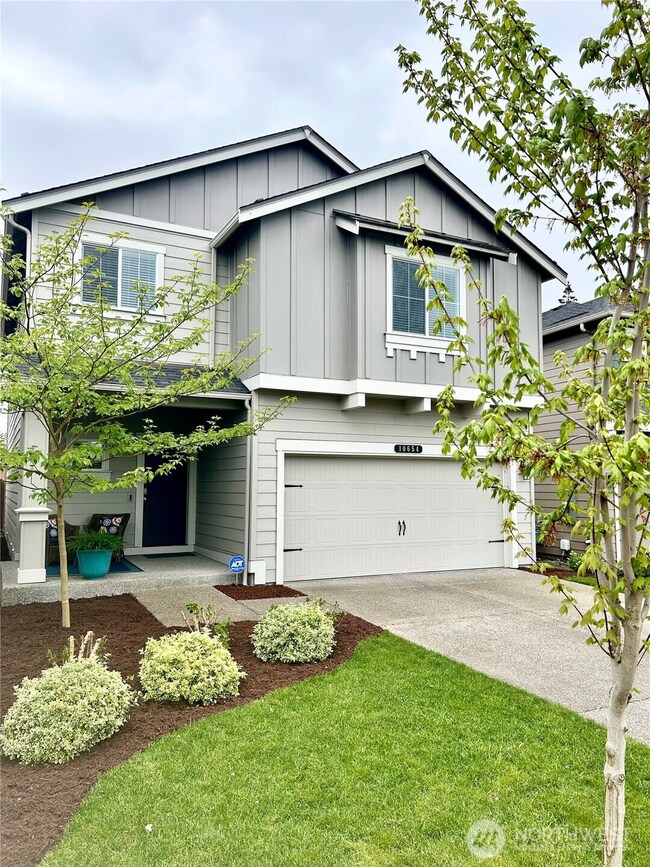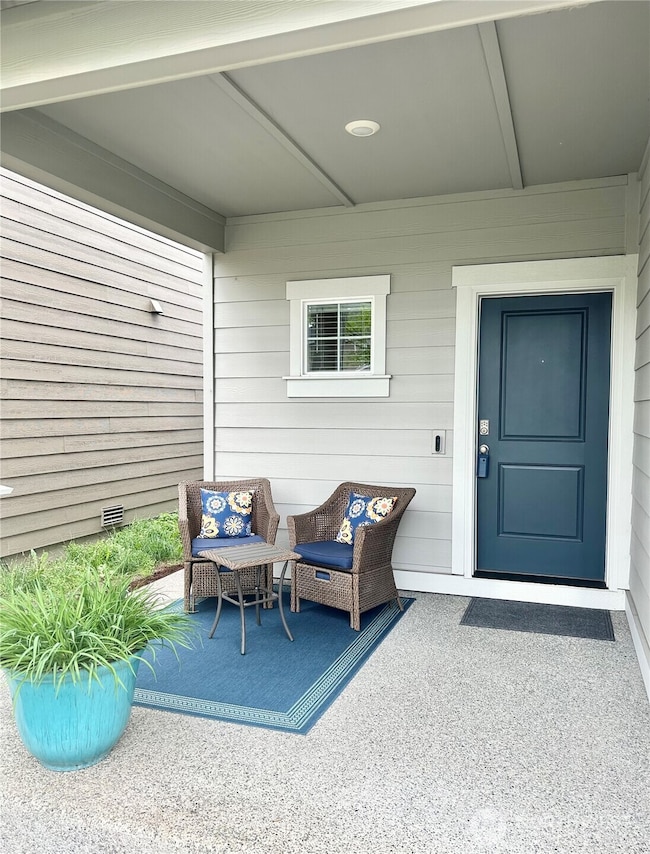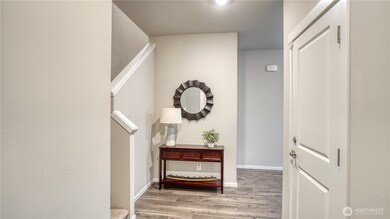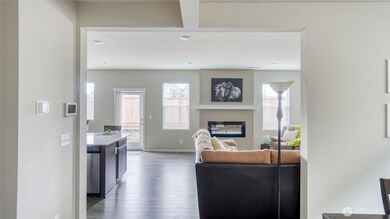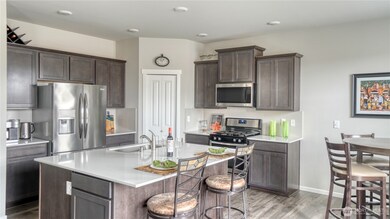
$600,000
- 5 Beds
- 2.5 Baths
- 2,234 Sq Ft
- 8145 154th St E
- Puyallup, WA
This stunning Summit Home built in 2015 is the one! Highly sought-after community This is "The Mabel at Brookfield Farms" Over 2,200 SqFt, This home offers plenty of space! The south-facing entryway Greets you with your home office or a potential 5th bedroom! Tall ceilings and wide walkways bring a beautiful flow into your open-concept living, kitchen, and dining area! Very well-kept backyard
Douglas Drost eXp Realty
