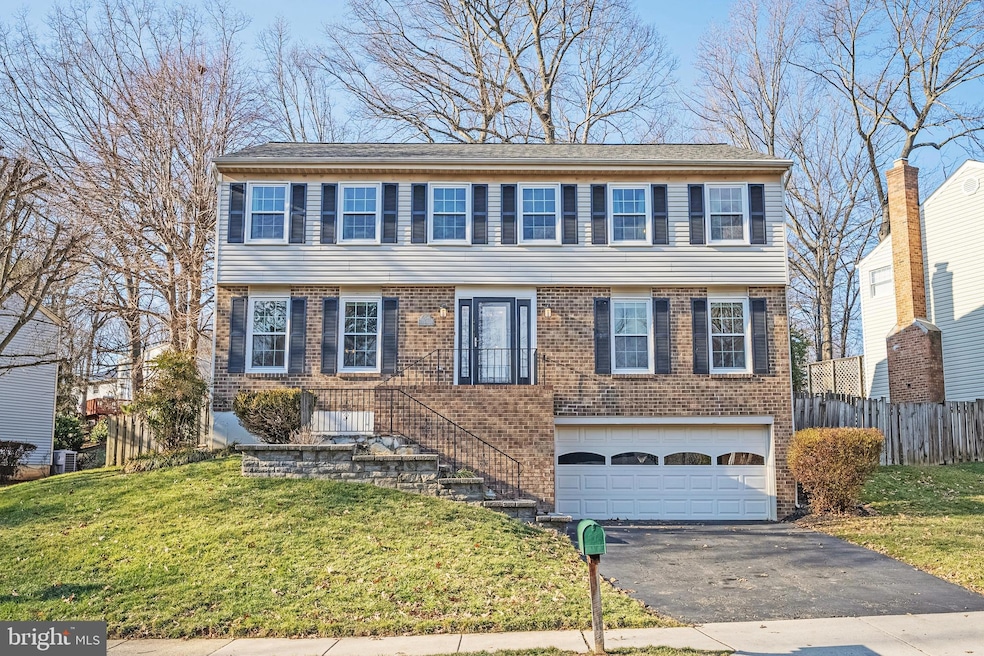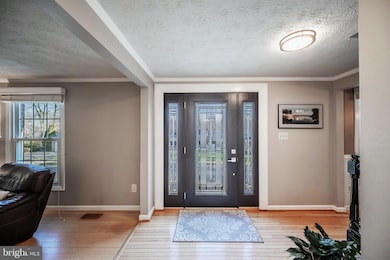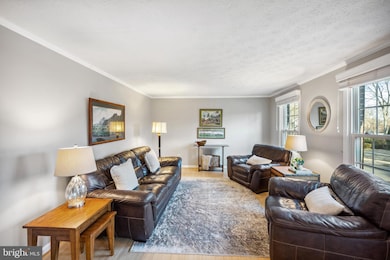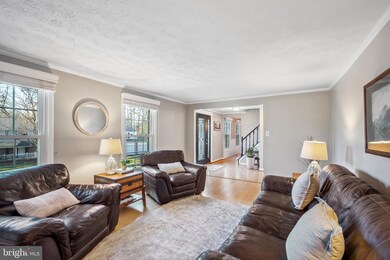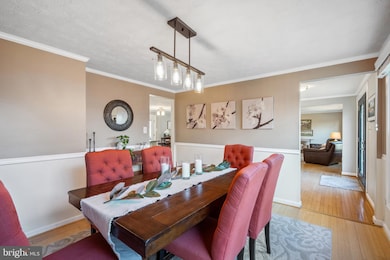
10655 John Ayres Dr Fairfax, VA 22032
Estimated payment $6,140/month
Highlights
- Colonial Architecture
- Deck
- Traditional Floor Plan
- Bonnie Brae Elementary School Rated A-
- Recreation Room
- Bamboo Flooring
About This Home
**Sellers have an Assumable VA Loan but need to retain eligibility. 2.25 rate. Please read Agent Remarks before texting listing agent for details**Situated in the heart of Fairfax Club Estates and inside the Robinson Secondary School Pyramid, this 4-bedroom, 2 full and 2 half-bath Colonial offers the perfect blend of classic charm and modern updates. With a 2-car garage, spacious interiors, and a backyard designed for entertaining, this home is ready to welcome its next owners. Step inside to a large foyer, where crown molding and hardwood floors set the tone for style found throughout. The formal living room and dining room boast bamboo flooring, crown molding, and a chair rail, perfect for hosting intimate gatherings. The kitchen is a chef’s delight, featuring maple cabinets, granite countertops, stainless steel appliances, and an eat-in breakfast area. Adjacent to the kitchen, the family room exudes warmth with its hardwood floors and gas fireplace with a brick surround, creating a cozy retreat for relaxing evenings. A laundry room with a utility sink, cabinets, and a laundry chute (so much fun!) adds everyday convenience. Across from the laundry room is the half bath. Upstairs, bamboo flooring continues throughout all four bedrooms. The primary suite is a true haven, offering a walk-in closet, ceiling fan, and an en-suite bath with a beautifully tiled shower. Three additional spacious bedrooms, all with ceiling fans, provide options, including one with a direct connection to the primary bedroom. Office perhaps? A stylish hall bath with a frameless glass shower and granite vanity completes the level. The lower level is a versatile space with a large recreation room, recessed lighting, egress window, and a half bath, ideal for a home theater, gym, playroom, or guest space. Outside, a large Trex deck offers plenty of room for grilling and entertaining, overlooking a fully fenced backyard. With community amenities like a pool, tennis courts, basketball courts, and tot lots just steps away, this home provides the best of suburban convenience and neighborhood charm. Bonus? Location! It is very close to George Mason University, Burke Lake Park, VRE station, shops, restaurants, and major roadways. Don’t miss this rare opportunity to own in one of Fairfax’s most sought-after communities! Welcome Home!
Home Details
Home Type
- Single Family
Est. Annual Taxes
- $9,737
Year Built
- Built in 1985
Lot Details
- 7,440 Sq Ft Lot
- Wood Fence
- Back Yard Fenced
- Property is in very good condition
- Property is zoned 303
HOA Fees
- $83 Monthly HOA Fees
Parking
- 2 Car Attached Garage
- 2 Driveway Spaces
- Front Facing Garage
Home Design
- Colonial Architecture
- Brick Exterior Construction
- Slab Foundation
- Architectural Shingle Roof
- Vinyl Siding
Interior Spaces
- Property has 3 Levels
- Traditional Floor Plan
- Chair Railings
- Crown Molding
- Ceiling Fan
- Recessed Lighting
- Gas Fireplace
- Mud Room
- Entrance Foyer
- Family Room Off Kitchen
- Living Room
- Formal Dining Room
- Recreation Room
Kitchen
- Breakfast Area or Nook
- Eat-In Kitchen
- Electric Oven or Range
- Range Hood
- Microwave
- Extra Refrigerator or Freezer
- Freezer
- Ice Maker
- Dishwasher
- Upgraded Countertops
- Disposal
Flooring
- Bamboo
- Wood
- Carpet
- Ceramic Tile
Bedrooms and Bathrooms
- 4 Bedrooms
- En-Suite Primary Bedroom
- En-Suite Bathroom
- Walk-In Closet
- Walk-in Shower
Laundry
- Laundry on main level
- Dryer
- Washer
- Laundry Chute
Finished Basement
- Heated Basement
- Interior Basement Entry
- Garage Access
Outdoor Features
- Deck
Schools
- Bonnie Brae Elementary School
- Robinson Secondary Middle School
- Robinson Secondary High School
Utilities
- Forced Air Heating and Cooling System
- Natural Gas Water Heater
Listing and Financial Details
- Tax Lot 135
- Assessor Parcel Number 0771 12 0135
Community Details
Overview
- Association fees include common area maintenance, management, pool(s)
- Fairfax Club Estates HOA
- Fairfax Club Estates Subdivision, Shenandoah Floorplan
- Property Manager
Recreation
- Tennis Courts
- Community Basketball Court
- Community Playground
- Community Pool
Map
Home Values in the Area
Average Home Value in this Area
Tax History
| Year | Tax Paid | Tax Assessment Tax Assessment Total Assessment is a certain percentage of the fair market value that is determined by local assessors to be the total taxable value of land and additions on the property. | Land | Improvement |
|---|---|---|---|---|
| 2024 | $9,737 | $840,460 | $279,000 | $561,460 |
| 2023 | $9,344 | $828,030 | $279,000 | $549,030 |
| 2022 | $8,544 | $747,210 | $254,000 | $493,210 |
| 2021 | $7,909 | $673,960 | $224,000 | $449,960 |
| 2020 | $7,894 | $667,000 | $224,000 | $443,000 |
| 2019 | $7,500 | $633,710 | $224,000 | $409,710 |
| 2018 | $7,198 | $625,910 | $224,000 | $401,910 |
| 2017 | $7,015 | $604,200 | $214,000 | $390,200 |
| 2016 | $3,119 | $538,420 | $209,000 | $329,420 |
| 2015 | $6,009 | $538,420 | $209,000 | $329,420 |
| 2014 | $5,854 | $525,750 | $209,000 | $316,750 |
Property History
| Date | Event | Price | Change | Sq Ft Price |
|---|---|---|---|---|
| 02/17/2025 02/17/25 | Pending | -- | -- | -- |
| 02/13/2025 02/13/25 | For Sale | $939,900 | +51.8% | $323 / Sq Ft |
| 06/08/2016 06/08/16 | Sold | $619,000 | 0.0% | $213 / Sq Ft |
| 04/25/2016 04/25/16 | Pending | -- | -- | -- |
| 03/17/2016 03/17/16 | For Sale | $619,000 | 0.0% | $213 / Sq Ft |
| 03/06/2016 03/06/16 | Pending | -- | -- | -- |
| 02/03/2016 02/03/16 | For Sale | $619,000 | 0.0% | $213 / Sq Ft |
| 01/09/2016 01/09/16 | Pending | -- | -- | -- |
| 01/07/2016 01/07/16 | For Sale | $619,000 | -- | $213 / Sq Ft |
Deed History
| Date | Type | Sale Price | Title Company |
|---|---|---|---|
| Warranty Deed | $619,000 | Mid Atlantic Settlement Svcs |
Mortgage History
| Date | Status | Loan Amount | Loan Type |
|---|---|---|---|
| Open | $619,569 | VA | |
| Closed | $639,427 | VA | |
| Previous Owner | $400,550 | VA | |
| Previous Owner | $408,500 | New Conventional | |
| Previous Owner | $416,500 | New Conventional |
Similar Homes in Fairfax, VA
Source: Bright MLS
MLS Number: VAFX2219714
APN: 0771-12-0135
- 5516 Yellow Rail Ct
- 10794 Adare Dr
- 5580 Ann Peake Dr
- 5717 Oak Apple Ct
- 5610 Summer Oak Way
- 10937 Adare Dr
- 5556 Ann Peake Dr
- 10414 Pearl St
- 5340 Jennifer Dr
- 5506 Inverness Woods Ct
- 5400 New London Park Dr
- 5739 Waters Edge Landing Ct
- 10388 Hampshire Green Ave
- 5902 Cove Landing Rd Unit 302
- 5810 Cove Landing Rd Unit 304
- 0 Joshua Davis Ct
- 10909 Carters Oak Way
- 5364 Laura Belle Ln
- 5250 Ridge Ct
- 10840 Burr Oak Way
