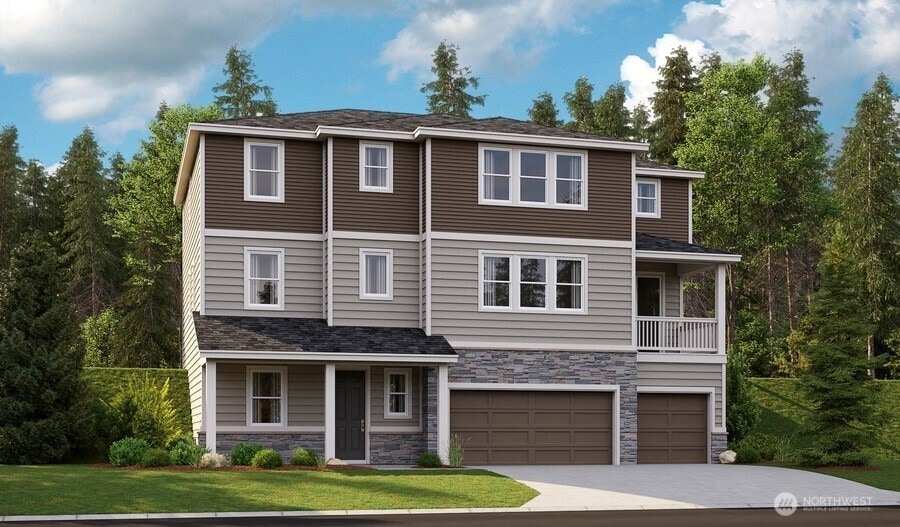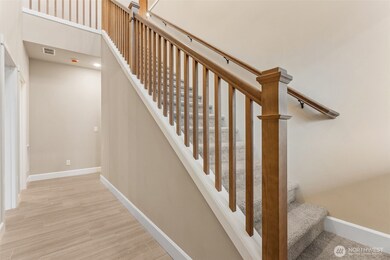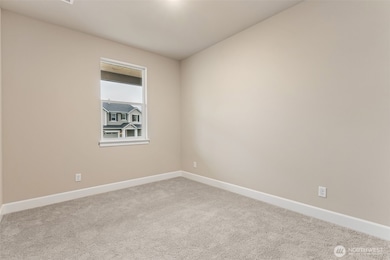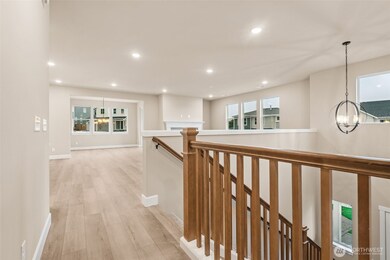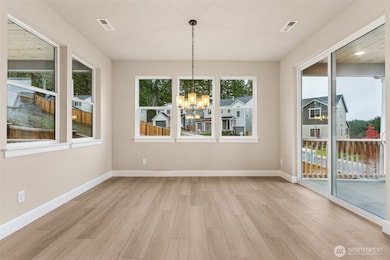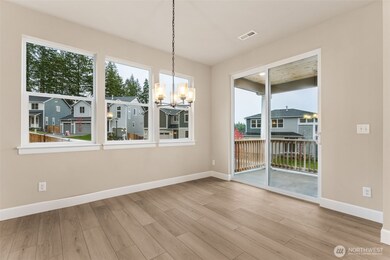
$950,000
- 5 Beds
- 3.5 Baths
- 3,066 Sq Ft
- 1940 NW Rustling Fir Ln
- Silverdale, WA
Elevate your living with breathtaking mountain views in this striking home that embodies modern elegance and cutting-edge design. Built in 2023, the home sits on a premium lot backing to woods & greenbelt for added privacy. Located in the community of Woodbridge, you're close to PSNS and Bangor and near Silverdale and all it's amenities, and across from Clear Creek Trails and Silverdale Dog Park.
Elaine Hunt Paramount Real Estate Group
