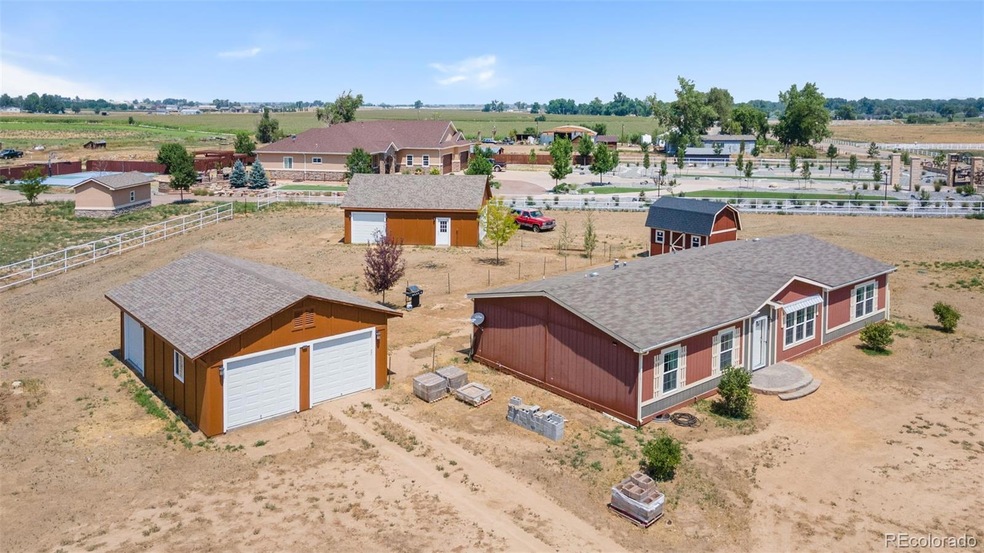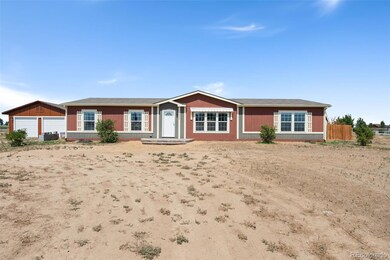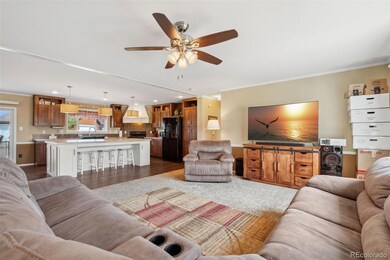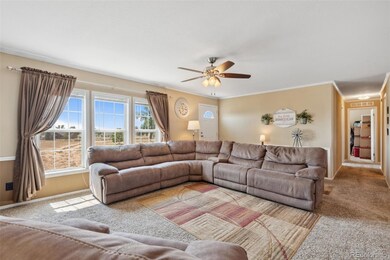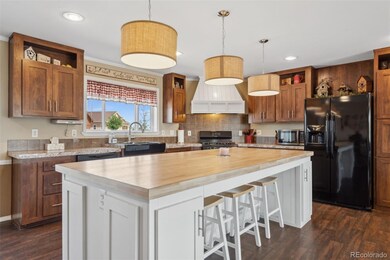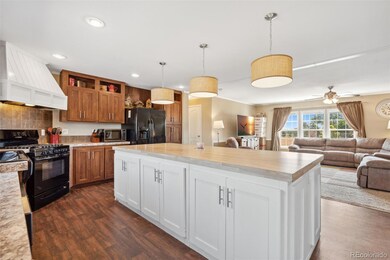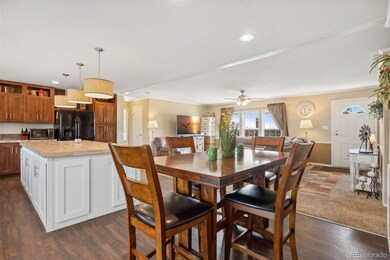
10657 County Road 23 Fort Lupton, CO 80621
Highlights
- Open Floorplan
- No HOA
- Triple Pane Windows
- High Ceiling
- Eat-In Kitchen
- Built-In Features
About This Home
As of October 2024Discover the perfect blend of functionality and comfort in this stunning modular home located in Fort Lupton, CO. Newer 4 bedroom 2 bath 2,128 square feet home is placed on 2.27 acres with endless possibilities to customize and NO HOA. This property is a dream come true for families, livestock owners and mechanics alike. Before even stepping inside, you'll be excited by the impressive 2 garages and additional workshop. The heated garage features a car lift and tons of storage. The second garage is spacious enough to accommodate up to four cars with convenient access from all sides. Inside, this lovely home exudes a bright and airy ambiance, with a spacious family room designed for gatherings and relaxation. The eat-in kitchen is a chef’s delight, boasting an abundance of cabinetry, a large island perfect for meal prep or casual dining, and ample space for entertaining. The large master bedroom provides plenty of space to accommodate sizeable furniture as well as a walk-in closet and luxurious ensuite master bath. The bathroom features a double sink vanity, a oversized walk-in shower with double entrances, a soaking tub, and a built-in vanity, as well as tons two additional walk in closets. Each of the secondary bedrooms are generously sized and features the same plush carpeting as throughout providing flexibility for use as children's rooms, guest spaces, or home offices. The secondary bathroom is equally accommodating, with a double sink vanity perfect for busy mornings in addition to a second entrance into the laundry room. All appliances are included as well as the outdoor grill. Don’t miss this rare opportunity to own a magnificent home with ample land that includes exceptional amenities and possibilities. Schedule a visit today and see all that this remarkable property has to offer!
Last Agent to Sell the Property
The Grossnickle Group Brokerage Email: homes@karlagrossnickle.com,720-369-9422 License #100072841
Property Details
Home Type
- Modular Prefabricated Home
Est. Annual Taxes
- $448
Year Built
- Built in 2016
Parking
- 8 Car Garage
- Smart Garage Door
- Dirt Driveway
Home Design
- Composition Roof
- Wood Siding
Interior Spaces
- 2,128 Sq Ft Home
- 1-Story Property
- Open Floorplan
- Built-In Features
- High Ceiling
- Ceiling Fan
- Triple Pane Windows
- Double Pane Windows
- Window Treatments
- Family Room
Kitchen
- Eat-In Kitchen
- Oven
- Range with Range Hood
- Dishwasher
- Kitchen Island
- Laminate Countertops
Flooring
- Carpet
- Laminate
Bedrooms and Bathrooms
- 4 Main Level Bedrooms
- Walk-In Closet
- 2 Full Bathrooms
Laundry
- Laundry Room
- Dryer
- Washer
Schools
- Butler Elementary School
- Fort Lupton Middle School
- Fort Lupton High School
Utilities
- Forced Air Heating and Cooling System
- Natural Gas Connected
- Septic Tank
- High Speed Internet
- Cable TV Available
Additional Features
- Smoke Free Home
- 2.27 Acre Lot
Community Details
- No Home Owners Association
- Rural Fort Lupton Subdivision
Listing and Financial Details
- Exclusions: Seller's personal belongings, freezer in garage closest to home, lower black metal cabinets in mechanic garage, Primary bedroom and living room curtains are excluded
- Assessor Parcel Number R8940407
Map
Home Values in the Area
Average Home Value in this Area
Property History
| Date | Event | Price | Change | Sq Ft Price |
|---|---|---|---|---|
| 10/28/2024 10/28/24 | Sold | $669,500 | +1.5% | $315 / Sq Ft |
| 08/02/2024 08/02/24 | For Sale | $659,500 | -- | $310 / Sq Ft |
Tax History
| Year | Tax Paid | Tax Assessment Tax Assessment Total Assessment is a certain percentage of the fair market value that is determined by local assessors to be the total taxable value of land and additions on the property. | Land | Improvement |
|---|---|---|---|---|
| 2024 | $448 | $12,760 | $430 | $12,330 |
| 2023 | $448 | $12,880 | $430 | $12,450 |
| 2022 | $919 | $17,280 | $410 | $16,870 |
| 2021 | $982 | $17,810 | $450 | $17,360 |
| 2020 | $869 | $16,180 | $440 | $15,740 |
| 2019 | $869 | $16,180 | $440 | $15,740 |
| 2018 | $521 | $9,510 | $530 | $8,980 |
| 2017 | $31 | $530 | $530 | $0 |
| 2016 | $27 | $460 | $460 | $0 |
| 2015 | $24 | $460 | $460 | $0 |
Mortgage History
| Date | Status | Loan Amount | Loan Type |
|---|---|---|---|
| Open | $339,000 | New Conventional | |
| Closed | $375,000 | Balloon | |
| Previous Owner | $172,000 | New Conventional |
Deed History
| Date | Type | Sale Price | Title Company |
|---|---|---|---|
| Warranty Deed | $669,500 | Htc |
Similar Homes in Fort Lupton, CO
Source: REcolorado®
MLS Number: 4548719
APN: R8940407
- 10691 County Road 23
- 10635 County Road 24
- lot 9 & 10 County Road 20 Unit 9 & 10
- Lots 11 & 12 County Road 20 Unit 11 & 12
- 11488 County Road 20
- 0 County Road 26 Unit 1018891
- 0 Wcr 23 Unit REC6342919
- 4 Cr 19 & Cr 26
- 1 Cr 19 & Cr 26
- 3 Cr 19 & Cr 26
- 2 Cr 19 & Cr 26
- 14199 County Road 26
- 1306 Main St
- 00 County Road 15
- 9951 Sierra Vista Rd
- 9752 Sierra Vista Rd
- 0 County Road 15 Unit 1027030
- 6924 Quigley Cir
- 6943 Saddleback Ave
- 6850 Sage Ave
