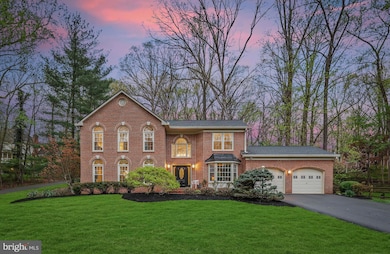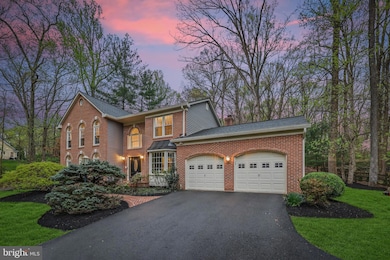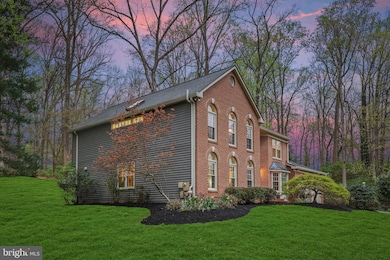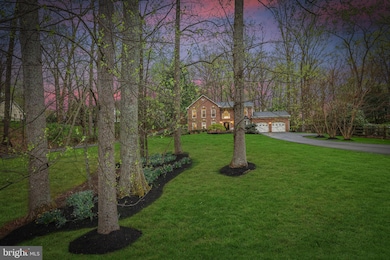
10657 Oakton Ridge Ct Oakton, VA 22124
Estimated payment $9,554/month
Highlights
- Eat-In Gourmet Kitchen
- Colonial Architecture
- Cathedral Ceiling
- Oakton Elementary School Rated A
- Deck
- Traditional Floor Plan
About This Home
Welcome home to 10657 Oakton Ridge Ct in the rarely available Oakton Mill Estates of Oakton VA! Boasting a generously sized front yard, this home features a beautifully manicured lawn that welcomes you with amazing curb appeal. As you enter through the front door into the 2 story foyer you have the office on the right with French doors. This space is perfect for remote work with plenty of room for a desk and with built-in bookshelves. Natural light pours into the room creating an inspiring and productive environment yet also very private. To the left is the step down, spacious living room also with plenty of large windows to let in the natural light. Leading through another set of French doors is the large dining room with the modern light fixture. There are hardwood floors throughout the main level with ceramic tile in the kitchen. Now one of the many highlights of the home, step into this chef's kitchen, designed with the most discerning culinary enthusiasts in mind! Plenty of white cabinets, large drawers, upgraded countertops, and the huge island. From here you go right into the family room with vaulted ceiling, gas fireplace and picture window peering out into the fabulous backyard. From the kitchen area, step out onto the spacious deck, perfect for entertaining with plenty of room for outdoor furniture, ideal for creating lasting memories. Round this level out with the laundry room that leads into the garage and the powder room that is nicely tucked away. Head to the upper level and find 4 spacious bedrooms with 2 full bathrooms. The primary bedroom also has a vaulted ceiling, 3 picture windows letting in the natural light, walk-in closet and a brand new full bathroom remodel (Jan 2025) with stand alone tub, glass enclosed shower and double sink vanity. The 3 secondary bedrooms are all generously sized with large closets. Beautifully adorned hardwood floors at this level as well. The lower level is the perfect spot for entertaining inside with the large versatile rec room that can be used as a pool table room, play room, movie room or all of them together. There is a large full bathroom and another room that can be used as a guest room/den. Plenty of storage space too. This home is conveniently located to major commuter routes, Vienna Metro, convenient to shopping, dining and entertainment. You will love the private, beautiful neighborhood and sought-after Oakton HS pyramid school system. Very close to Fairfax County Trail and parks. High quality home builder Stanley Martin. Updates and Highlights of the home: Primary bathroom full remodel January 2025, Full Kitchen Remodel September 2019, New PVC deck 2024, New Roof and skylights November 2021, New Siding Jan 2021, New Washer and dryer 2021, Basement and main level bathroom remodel January 2020, New windows and glass doors August 2020. Don’t miss this one!!
Listing Agent
Kendell Walker
Redfin Corporation License #0225067556

Open House Schedule
-
Sunday, April 27, 20251:00 to 3:00 pm4/27/2025 1:00:00 PM +00:004/27/2025 3:00:00 PM +00:00Come see this beautiful home!!Add to Calendar
Home Details
Home Type
- Single Family
Est. Annual Taxes
- $14,183
Year Built
- Built in 1986
Lot Details
- 0.74 Acre Lot
- Property is zoned 111
Parking
- 2 Car Attached Garage
- 4 Driveway Spaces
- Garage Door Opener
Home Design
- Colonial Architecture
- Shingle Roof
- Vinyl Siding
- Brick Front
Interior Spaces
- Property has 3 Levels
- Traditional Floor Plan
- Cathedral Ceiling
- Recessed Lighting
- Fireplace Mantel
- Window Treatments
- Bay Window
- Family Room Off Kitchen
- Formal Dining Room
- Finished Basement
- Basement Fills Entire Space Under The House
Kitchen
- Eat-In Gourmet Kitchen
- Breakfast Area or Nook
- Built-In Double Oven
- Cooktop
- Built-In Microwave
- Ice Maker
- Dishwasher
- Kitchen Island
- Upgraded Countertops
Flooring
- Bamboo
- Wood
- Carpet
- Ceramic Tile
- Luxury Vinyl Plank Tile
Bedrooms and Bathrooms
- 4 Bedrooms
- Walk-In Closet
Laundry
- Laundry on main level
- Dryer
- Washer
Outdoor Features
- Deck
Schools
- Oakton Elementary School
- Thoreau Middle School
- Oakton High School
Utilities
- Forced Air Zoned Cooling and Heating System
- Natural Gas Water Heater
- On Site Septic
- Septic Equal To The Number Of Bedrooms
- Septic Tank
Community Details
- No Home Owners Association
- Oakton Mill Estates Subdivision
Listing and Financial Details
- Tax Lot 40
- Assessor Parcel Number 0373 17 0040
Map
Home Values in the Area
Average Home Value in this Area
Tax History
| Year | Tax Paid | Tax Assessment Tax Assessment Total Assessment is a certain percentage of the fair market value that is determined by local assessors to be the total taxable value of land and additions on the property. | Land | Improvement |
|---|---|---|---|---|
| 2024 | $13,006 | $1,122,620 | $461,000 | $661,620 |
| 2023 | $11,645 | $1,031,890 | $431,000 | $600,890 |
| 2022 | $11,510 | $1,006,580 | $431,000 | $575,580 |
| 2021 | $10,350 | $882,010 | $376,000 | $506,010 |
| 2020 | $9,722 | $821,420 | $361,000 | $460,420 |
| 2019 | $9,949 | $840,600 | $361,000 | $479,600 |
| 2018 | $9,437 | $820,600 | $341,000 | $479,600 |
| 2017 | $9,551 | $822,690 | $341,000 | $481,690 |
| 2016 | $9,763 | $842,760 | $341,000 | $501,760 |
| 2015 | $9,405 | $842,760 | $341,000 | $501,760 |
| 2014 | $9,384 | $842,760 | $341,000 | $501,760 |
Property History
| Date | Event | Price | Change | Sq Ft Price |
|---|---|---|---|---|
| 04/15/2025 04/15/25 | For Sale | $1,500,000 | -- | $333 / Sq Ft |
Deed History
| Date | Type | Sale Price | Title Company |
|---|---|---|---|
| Warranty Deed | $900,000 | -- |
Mortgage History
| Date | Status | Loan Amount | Loan Type |
|---|---|---|---|
| Open | $510,000 | New Conventional | |
| Closed | $133,000 | Credit Line Revolving | |
| Closed | $625,500 | New Conventional | |
| Closed | $115,000 | Credit Line Revolving | |
| Closed | $720,000 | Adjustable Rate Mortgage/ARM | |
| Previous Owner | $150,000 | Credit Line Revolving |
Similar Homes in the area
Source: Bright MLS
MLS Number: VAFX2233020
APN: 0373-17-0040
- 2912 Oakton Ridge Cir
- 2992 Westhurst Ln
- 10697 Oakton Ridge Ct
- 3006 Weber Place
- 10405 Marbury Rd
- 10310 Lewis Knolls Dr
- 10832 Miller Rd
- 10800 Tradewind Dr
- 11003 Kilkeel Ct
- 2805 Welbourne Ct
- 2909 Elmtop Ct
- 10595 Hannah Farm Rd
- 10166 Castlewood Ln
- 3163 Ariana Dr
- 11100 Kings Cavalier Ct
- 2724 Valestra Cir
- 2915 Chain Bridge Rd
- 2905 Gray St
- 3118 Miller Heights Rd
- 3124 Miller Heights Rd






