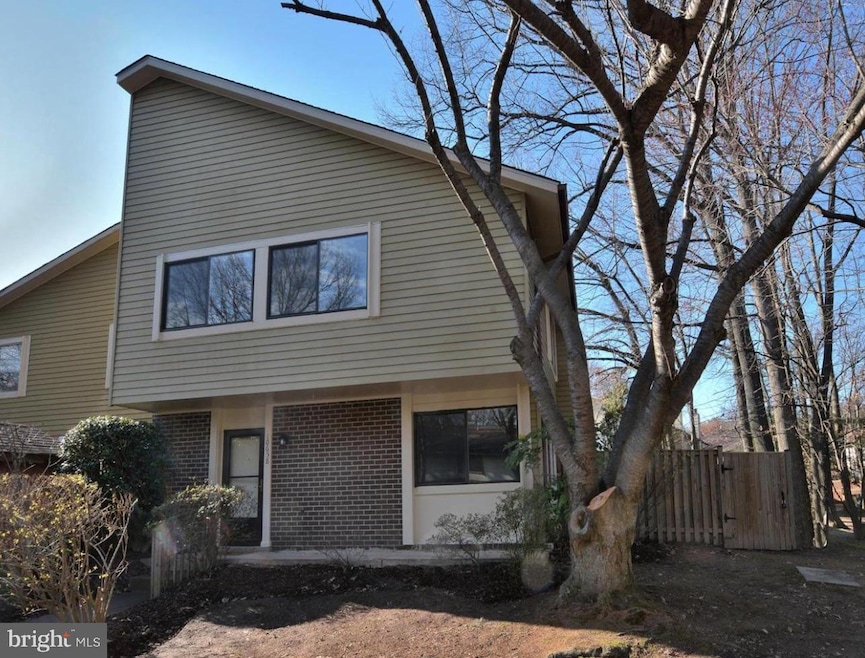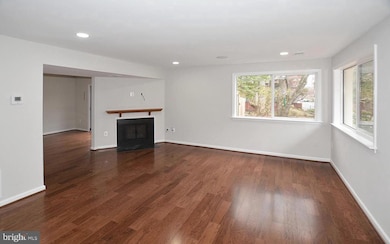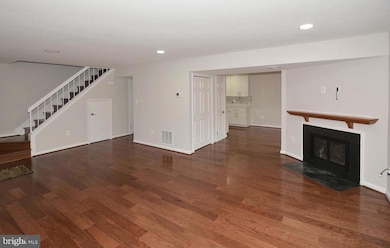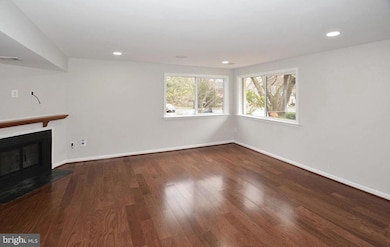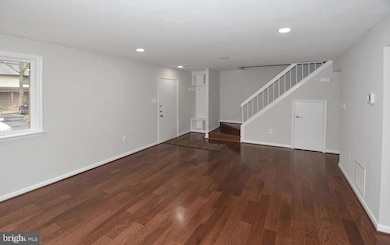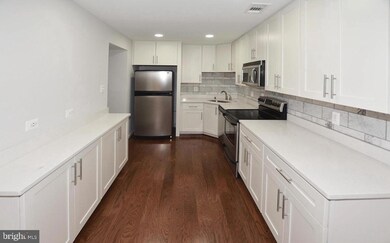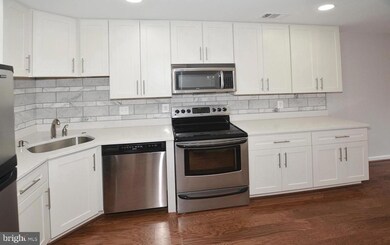
10658 Spring Oak Ct Burke, VA 22015
Burke Centre NeighborhoodHighlights
- Community Lake
- Traditional Floor Plan
- Wood Flooring
- Bonnie Brae Elementary School Rated A-
- Traditional Architecture
- 4-minute walk to Lake Barton Park
About This Home
As of April 2025Welcome to 10658 Spring Oak Court, Burke, VA 22015!
Experience the charm of this unique "quad" end-unit townhouse, offering 4 bedrooms and 2.5 baths across 1,400+ sqft of beautifully upgraded living space. Highlights include a cozy fireplace, built-in Bluetooth ceiling speakers, modern quartz countertops, renovated bathrooms, and custom closets. The home is brightened by abundant recessed lighting and features kitchen outlets equipped with USB ports. Step outside to enjoy a private patio surrounded by a fenced yard.
Conveniently located with easy access to shopping, dining, and entertainment in Burke, Fairfax, and West Springfield, this home is just a short drive to the Virginia Railway Express and George Mason University. As part of the Burke Centre Conservancy HOA, residents enjoy an array of community amenities spanning 1,700 acres, including forests, ponds, tot lots, sports fields, community centers, garden plots, and over 30 miles of scenic paths. You’ll also find six ponds and a lake for added tranquility.
Don’t miss your chance to make this exceptional property your own—schedule a viewing today, fall in love, and become part of this vibrant community!
Townhouse Details
Home Type
- Townhome
Est. Annual Taxes
- $5,018
Year Built
- Built in 1979
Lot Details
- 2,388 Sq Ft Lot
HOA Fees
- $80 Monthly HOA Fees
Home Design
- Traditional Architecture
- Permanent Foundation
- Shingle Roof
- Aluminum Siding
Interior Spaces
- 1,464 Sq Ft Home
- Property has 2 Levels
- Traditional Floor Plan
- Built-In Features
- Recessed Lighting
- 1 Fireplace
- Dining Area
- Wood Flooring
Kitchen
- Breakfast Area or Nook
- Eat-In Kitchen
- Stove
- Dishwasher
- Upgraded Countertops
- Disposal
Bedrooms and Bathrooms
- 4 Bedrooms
- En-Suite Bathroom
- Bathtub with Shower
Laundry
- Laundry on main level
- Dryer
- Washer
Parking
- 1 Open Parking Space
- 1 Parking Space
- Parking Lot
- 1 Assigned Parking Space
Utilities
- Central Air
- Heat Pump System
- Electric Water Heater
Listing and Financial Details
- Tax Lot 35
- Assessor Parcel Number 0771 10 0035
Community Details
Overview
- Association fees include common area maintenance, management, parking fee, pool(s), recreation facility
- Burke Centre Conservancy HOA
- Burke Centre Conservancy Subdivision
- Community Lake
Recreation
- Community Playground
- Community Pool
- Recreational Area
- Jogging Path
Map
Home Values in the Area
Average Home Value in this Area
Property History
| Date | Event | Price | Change | Sq Ft Price |
|---|---|---|---|---|
| 04/01/2025 04/01/25 | Sold | $540,000 | -2.7% | $369 / Sq Ft |
| 02/08/2025 02/08/25 | Pending | -- | -- | -- |
| 01/28/2025 01/28/25 | Price Changed | $555,000 | 0.0% | $379 / Sq Ft |
| 01/28/2025 01/28/25 | For Sale | $555,000 | +4.7% | $379 / Sq Ft |
| 11/29/2024 11/29/24 | Off Market | $530,000 | -- | -- |
| 10/25/2024 10/25/24 | For Sale | $530,000 | +28.6% | $362 / Sq Ft |
| 04/28/2020 04/28/20 | Sold | $412,000 | -0.7% | $281 / Sq Ft |
| 03/05/2020 03/05/20 | Pending | -- | -- | -- |
| 02/29/2020 02/29/20 | For Sale | $415,000 | +0.7% | $283 / Sq Ft |
| 02/29/2020 02/29/20 | Off Market | $412,000 | -- | -- |
| 02/10/2020 02/10/20 | Price Changed | $415,000 | -- | $283 / Sq Ft |
Tax History
| Year | Tax Paid | Tax Assessment Tax Assessment Total Assessment is a certain percentage of the fair market value that is determined by local assessors to be the total taxable value of land and additions on the property. | Land | Improvement |
|---|---|---|---|---|
| 2024 | $5,018 | $433,140 | $160,000 | $273,140 |
| 2023 | $4,836 | $428,510 | $160,000 | $268,510 |
| 2022 | $4,583 | $400,820 | $145,000 | $255,820 |
| 2021 | $4,281 | $364,780 | $115,000 | $249,780 |
| 2020 | $4,042 | $341,570 | $115,000 | $226,570 |
| 2019 | $3,686 | $311,420 | $110,000 | $201,420 |
| 2018 | $3,442 | $299,270 | $105,000 | $194,270 |
| 2017 | $3,475 | $299,270 | $105,000 | $194,270 |
| 2016 | $3,520 | $303,870 | $105,000 | $198,870 |
| 2015 | $3,302 | $295,870 | $97,000 | $198,870 |
| 2014 | $2,935 | $263,610 | $85,000 | $178,610 |
Mortgage History
| Date | Status | Loan Amount | Loan Type |
|---|---|---|---|
| Open | $300,000 | Credit Line Revolving | |
| Previous Owner | $370,500 | New Conventional | |
| Previous Owner | $153,850 | New Conventional |
Deed History
| Date | Type | Sale Price | Title Company |
|---|---|---|---|
| Deed | $540,000 | Realty Title | |
| Warranty Deed | $412,000 | Aspen Re Setmnts Inc | |
| Deed | $243,000 | Pruitt Title Llc | |
| Interfamily Deed Transfer | -- | None Available | |
| Deed | $128,500 | -- |
Similar Homes in the area
Source: Bright MLS
MLS Number: VAFX2205424
APN: 0771-10-0035
- 5610 Summer Oak Way
- 5717 Oak Apple Ct
- 5739 Waters Edge Landing Ct
- 5902 Cove Landing Rd Unit 302
- 5810 Cove Landing Rd Unit 304
- 10655 John Ayres Dr
- 5940 Burnside Landing Dr
- 5516 Yellow Rail Ct
- 10794 Adare Dr
- 10909 Carters Oak Way
- 5919 Freds Oak Rd
- 10827 Burr Oak Way
- 10840 Burr Oak Way
- 10350 Luria Commons Ct Unit 1A
- 10350 Luria Commons Ct Unit 3 H
- 10414 Pearl St
- 5506 Inverness Woods Ct
- 10845 Burr Oak Way
- 5580 Ann Peake Dr
- 10320 Rein Commons Ct Unit 3H
