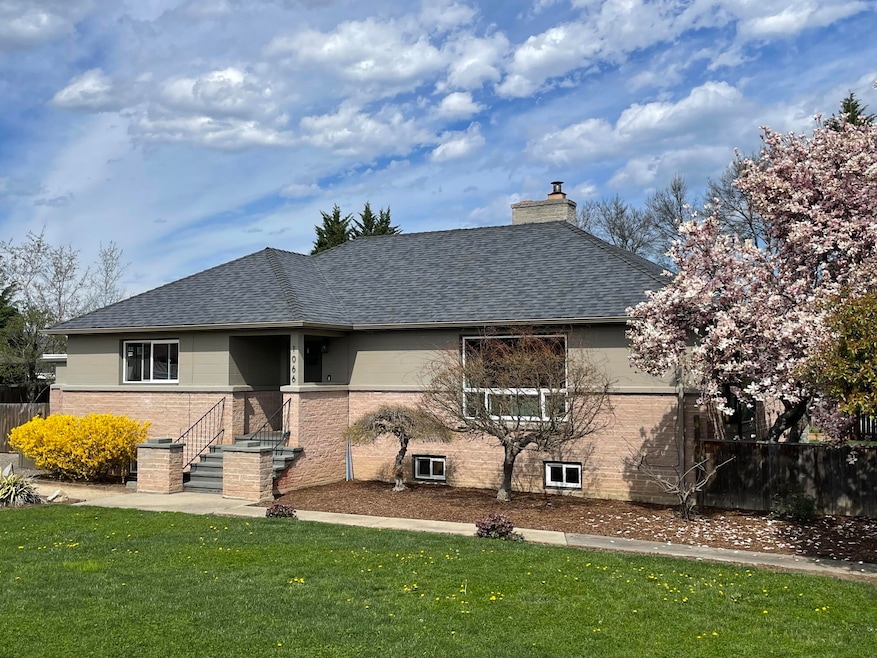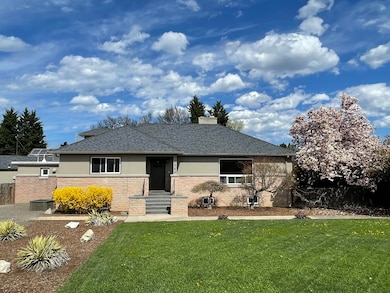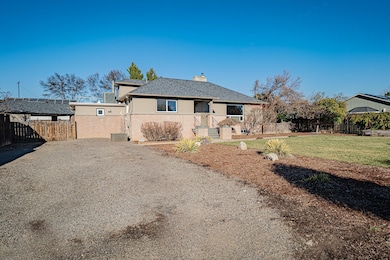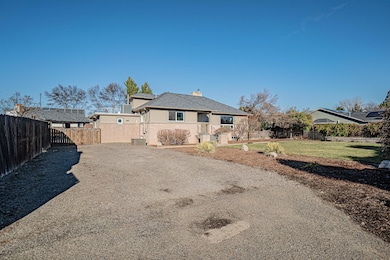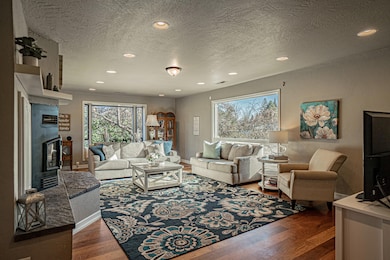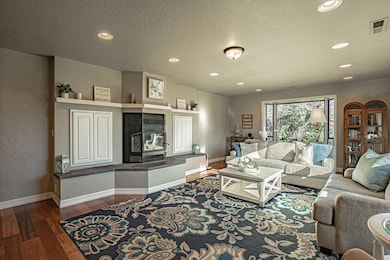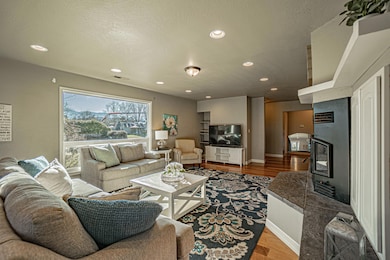
1066 Diamond St Medford, OR 97501
Southwest Medford NeighborhoodEstimated payment $3,675/month
Highlights
- Two Primary Bedrooms
- Ridge View
- 2-Story Property
- Open Floorplan
- Vaulted Ceiling
- 5-minute walk to Agate Lake County Park
About This Home
Your dream home awaits! This spacious 4-bedroom, 3-bathroom gem with 3,436 sq. ft. of living space offers comfort, style, and versatility. Perfect for families and those needing a dedicated office space!, Enjoy stunning views from this two-level home, walking distance to South Medford High School. Natural light fills the space, highlighting tasteful built-ins with ample storage throughout.You will be able to host unforgettable gatherings in the outdoor barbecue area and large private fenced backyard. This home is designed for entertaining! A large driveway and RV parking, there's plenty of room for all your vehicles and toys. A rare find with so much convenience! Don't miss this must-see property! The perfect blend of space, style, and location—your new home is waiting! Call to schedule your tour today.
Open House Schedule
-
Sunday, April 27, 20251:00 to 3:00 pm4/27/2025 1:00:00 PM +00:004/27/2025 3:00:00 PM +00:00NEW PRICE - $595,000 This spacious 4-bedroom, 3-bathroom gem with 3,436 sq. ft. of living space offers comfort, style, and versatility. Perfect for families and those needing a dedicated office space!, Enjoy stunning views from this two-level home, walking distance to South Medford High School. Natural light fills the space, highlighting tasteful built-ins with ample storage throughout.You will be able to host unforgettable gatherings in the outdoor barbecue area and large private fenced backyard. This home is designed for entertaining! A large driveway and RV parking, there's plenty of room for all your vehicles and toys. A rare find with so much convenience! Don't miss this must-see property! The perfect blend of space, style, and locationyour new home is waiting!Add to Calendar
Home Details
Home Type
- Single Family
Est. Annual Taxes
- $4,252
Year Built
- Built in 1964
Lot Details
- 0.34 Acre Lot
- Fenced
- Drip System Landscaping
- Level Lot
- Front and Back Yard Sprinklers
- Garden
Property Views
- Ridge
- Territorial
- Neighborhood
Home Design
- 2-Story Property
- Brick Exterior Construction
- Block Foundation
- Frame Construction
- Composition Roof
- Concrete Siding
- Concrete Perimeter Foundation
Interior Spaces
- 3,436 Sq Ft Home
- Open Floorplan
- Built-In Features
- Vaulted Ceiling
- Ceiling Fan
- Wood Burning Fireplace
- Double Pane Windows
- Vinyl Clad Windows
- Aluminum Window Frames
- Mud Room
- Family Room with Fireplace
- Great Room with Fireplace
- Living Room with Fireplace
- Dining Room
- Home Office
- Bonus Room
Kitchen
- Breakfast Bar
- Oven
- Cooktop with Range Hood
- Microwave
- Dishwasher
- Granite Countertops
- Disposal
Flooring
- Carpet
- Laminate
- Vinyl
Bedrooms and Bathrooms
- 4 Bedrooms
- Double Master Bedroom
- Linen Closet
- In-Law or Guest Suite
- Bathtub with Shower
- Bathtub Includes Tile Surround
Laundry
- Laundry Room
- Dryer
- Washer
Home Security
- Surveillance System
- Carbon Monoxide Detectors
- Fire and Smoke Detector
Parking
- Driveway
- On-Street Parking
Eco-Friendly Details
- Sprinklers on Timer
Outdoor Features
- Enclosed patio or porch
- Outdoor Kitchen
- Gazebo
- Outdoor Storage
- Storage Shed
- Built-In Barbecue
Schools
- Griffin Creek Elementary School
- Mcloughlin Middle School
- South Medford High School
Utilities
- Forced Air Heating and Cooling System
- Heating System Uses Wood
- Heat Pump System
- Baseboard Heating
- Water Heater
- Cable TV Available
Community Details
- No Home Owners Association
Listing and Financial Details
- Assessor Parcel Number 10889291
Map
Home Values in the Area
Average Home Value in this Area
Tax History
| Year | Tax Paid | Tax Assessment Tax Assessment Total Assessment is a certain percentage of the fair market value that is determined by local assessors to be the total taxable value of land and additions on the property. | Land | Improvement |
|---|---|---|---|---|
| 2024 | $4,253 | $284,710 | $65,200 | $219,510 |
| 2023 | $4,123 | $276,420 | $63,300 | $213,120 |
| 2022 | $4,022 | $276,420 | $63,300 | $213,120 |
| 2021 | $3,918 | $268,370 | $61,450 | $206,920 |
| 2020 | $3,835 | $260,560 | $59,660 | $200,900 |
| 2019 | $3,745 | $245,620 | $56,230 | $189,390 |
| 2018 | $3,167 | $206,980 | $54,600 | $152,380 |
| 2017 | $3,110 | $206,980 | $54,600 | $152,380 |
| 2016 | $3,130 | $195,110 | $51,460 | $143,650 |
| 2015 | $3,009 | $195,110 | $51,460 | $143,650 |
| 2014 | $2,956 | $183,920 | $48,500 | $135,420 |
Property History
| Date | Event | Price | Change | Sq Ft Price |
|---|---|---|---|---|
| 04/22/2025 04/22/25 | Price Changed | $595,000 | -5.5% | $173 / Sq Ft |
| 02/24/2025 02/24/25 | Price Changed | $629,900 | -7.2% | $183 / Sq Ft |
| 01/27/2025 01/27/25 | For Sale | $679,000 | +83.5% | $198 / Sq Ft |
| 06/20/2018 06/20/18 | Sold | $370,000 | -10.7% | $116 / Sq Ft |
| 05/25/2018 05/25/18 | Pending | -- | -- | -- |
| 03/09/2018 03/09/18 | For Sale | $414,500 | +111.7% | $130 / Sq Ft |
| 06/07/2017 06/07/17 | Sold | $195,825 | -17.0% | $62 / Sq Ft |
| 05/12/2017 05/12/17 | Pending | -- | -- | -- |
| 04/26/2017 04/26/17 | For Sale | $235,900 | -- | $74 / Sq Ft |
Deed History
| Date | Type | Sale Price | Title Company |
|---|---|---|---|
| Warranty Deed | $370,000 | First American Title | |
| Special Warranty Deed | $195,825 | First American | |
| Sheriffs Deed | $203,067 | None Available | |
| Sheriffs Deed | $203,067 | None Available | |
| Sheriffs Deed | $203,067 | None Available | |
| Interfamily Deed Transfer | -- | None Available | |
| Warranty Deed | $199,900 | Amerititle | |
| Warranty Deed | $170,000 | Amerititle |
Mortgage History
| Date | Status | Loan Amount | Loan Type |
|---|---|---|---|
| Open | $37,000 | Credit Line Revolving | |
| Closed | $30,000 | Stand Alone Second | |
| Open | $295,000 | New Conventional | |
| Previous Owner | $217,700 | Unknown | |
| Previous Owner | $159,920 | Unknown | |
| Previous Owner | $153,000 | No Value Available |
Similar Homes in Medford, OR
Source: Southern Oregon MLS
MLS Number: 220195040
APN: 10889291
- 1918 Mckenzie Dr
- 1178 Ginger Way
- 1833 S Peach St
- 837 Agate St
- 1570 S Peach St Unit 15
- 1570 S Peach St Unit SPC 79
- 1570 S Peach St Unit 145
- 820 Garfield St
- 694 Terrazzo Way
- 2236 Martin Dr
- 970 Shafer Ln
- 1840 Kings Hwy
- 1555 S Columbus Ave
- 2010 Kings Hwy
- 0 Kings Hwy Unit 1 220187225
- 1300 Brentcrest Dr
- 1885 Regal Ave
- 2439 Garland Place
- 2343 Lillian St
- 764 Terrazzo Way
