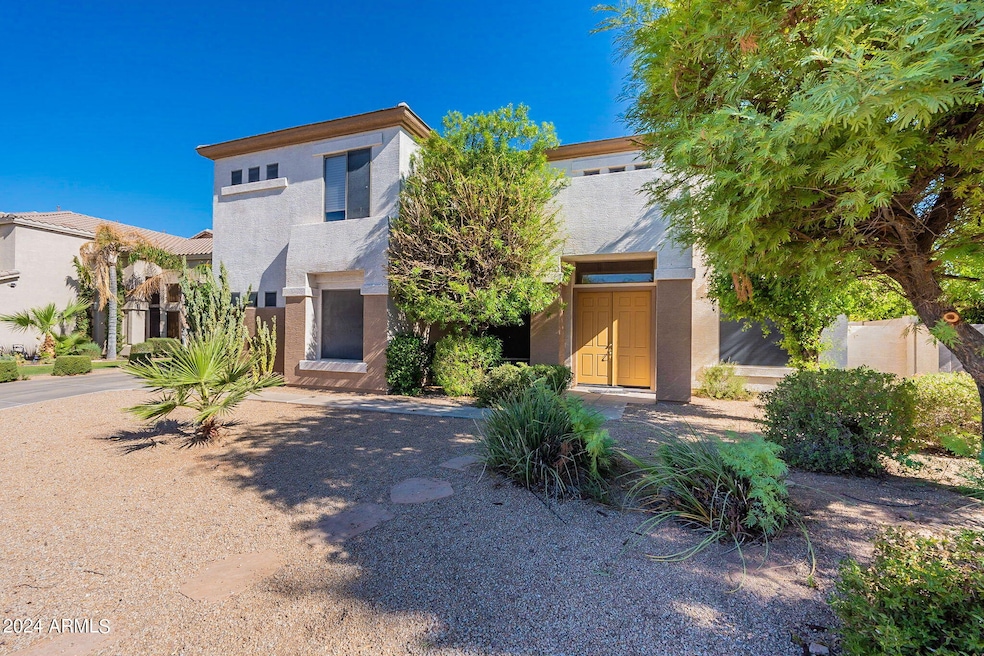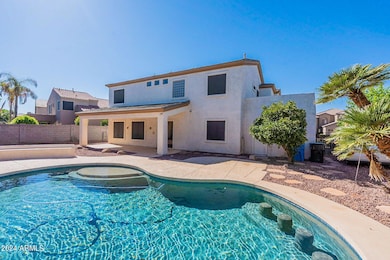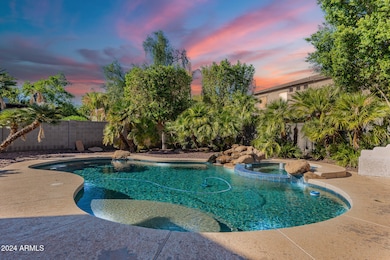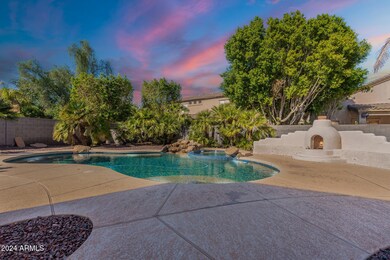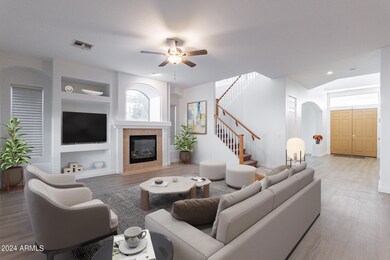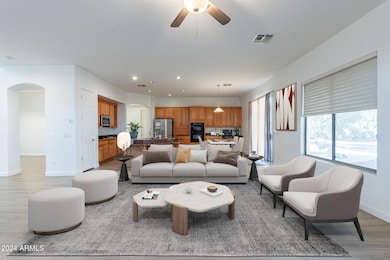
1066 E Oakland Ct Gilbert, AZ 85295
Ashland Ranch NeighborhoodHighlights
- Heated Spa
- RV Gated
- Vaulted Ceiling
- Ashland Elementary School Rated A
- 0.25 Acre Lot
- Outdoor Fireplace
About This Home
As of March 2025This home is packed with potential and represents one of the best values in the area. Deals like this don't come around often.Make this stunning property your new home before it's gone! Home offers the perfect blend of luxury, comfort, and value! With over 4,100 sq. ft. of thoughtfully designed living space, this property is ready to impress. The bright, open layout features a versatile den, ideal for a home office, and a cozy loft—perfect for unwinding or creating a play area. A bonus room, already set up as a private home theater, makes entertaining effortless and unforgettable.
Step outside to your personal retreat, where a heated pool and spa await for year-round relaxation. Host gatherings or enjoy quiet evenings under the large covered patio, enhanced by a brand-new mis Located in the sought-after 85295 area of Gilbert, this home is close to shopping, dining, parks & top-rated schools!
Home Details
Home Type
- Single Family
Est. Annual Taxes
- $3,048
Year Built
- Built in 2001
Lot Details
- 0.25 Acre Lot
- Desert faces the front and back of the property
- Block Wall Fence
- Front and Back Yard Sprinklers
- Sprinklers on Timer
HOA Fees
- $73 Monthly HOA Fees
Parking
- 3 Car Garage
- RV Gated
Home Design
- Tile Roof
- Block Exterior
- Stucco
Interior Spaces
- 4,102 Sq Ft Home
- 2-Story Property
- Vaulted Ceiling
- Ceiling Fan
- Gas Fireplace
- Double Pane Windows
- Family Room with Fireplace
Kitchen
- Eat-In Kitchen
- Gas Cooktop
- Built-In Microwave
- Kitchen Island
- Granite Countertops
Flooring
- Floors Updated in 2024
- Carpet
- Laminate
Bedrooms and Bathrooms
- 5 Bedrooms
- Primary Bathroom is a Full Bathroom
- 3 Bathrooms
- Dual Vanity Sinks in Primary Bathroom
- Hydromassage or Jetted Bathtub
- Bathtub With Separate Shower Stall
Pool
- Heated Spa
- Heated Pool
Outdoor Features
- Outdoor Fireplace
Schools
- Ashland Elementary School
- South Valley Jr. High Middle School
- Campo Verde High School
Utilities
- Cooling System Updated in 2024
- Cooling Available
- Heating Available
- Cable TV Available
Listing and Financial Details
- Tax Lot 40
- Assessor Parcel Number 309-20-040
Community Details
Overview
- Association fees include ground maintenance
- Heywood Comm Manage Association, Phone Number (480) 820-1519
- Ashland Ranch Subdivision
Recreation
- Community Playground
- Bike Trail
Map
Home Values in the Area
Average Home Value in this Area
Property History
| Date | Event | Price | Change | Sq Ft Price |
|---|---|---|---|---|
| 03/21/2025 03/21/25 | Sold | $825,000 | -2.3% | $201 / Sq Ft |
| 01/02/2025 01/02/25 | Price Changed | $844,000 | -1.7% | $206 / Sq Ft |
| 11/12/2024 11/12/24 | For Sale | $859,000 | -- | $209 / Sq Ft |
Tax History
| Year | Tax Paid | Tax Assessment Tax Assessment Total Assessment is a certain percentage of the fair market value that is determined by local assessors to be the total taxable value of land and additions on the property. | Land | Improvement |
|---|---|---|---|---|
| 2025 | $3,048 | $40,958 | -- | -- |
| 2024 | $3,061 | $39,007 | -- | -- |
| 2023 | $3,061 | $56,930 | $11,380 | $45,550 |
| 2022 | $2,958 | $43,520 | $8,700 | $34,820 |
| 2021 | $3,117 | $41,570 | $8,310 | $33,260 |
| 2020 | $3,067 | $39,020 | $7,800 | $31,220 |
| 2019 | $2,819 | $37,170 | $7,430 | $29,740 |
| 2018 | $2,738 | $35,420 | $7,080 | $28,340 |
| 2017 | $2,644 | $35,110 | $7,020 | $28,090 |
| 2016 | $2,740 | $34,850 | $6,970 | $27,880 |
| 2015 | $2,499 | $34,600 | $6,920 | $27,680 |
Mortgage History
| Date | Status | Loan Amount | Loan Type |
|---|---|---|---|
| Open | $660,000 | New Conventional | |
| Previous Owner | $409,175 | New Conventional | |
| Previous Owner | $459,000 | Negative Amortization | |
| Previous Owner | $80,000 | Credit Line Revolving | |
| Previous Owner | $334,500 | Unknown | |
| Previous Owner | $60,000 | Credit Line Revolving | |
| Previous Owner | $330,000 | Unknown | |
| Previous Owner | $233,400 | Unknown | |
| Previous Owner | $290,150 | New Conventional |
Deed History
| Date | Type | Sale Price | Title Company |
|---|---|---|---|
| Warranty Deed | $825,000 | Teema Title & Escrow Agency | |
| Interfamily Deed Transfer | -- | Pioneer Title Agency Inc | |
| Interfamily Deed Transfer | -- | None Available | |
| Warranty Deed | $362,733 | Stewart Title & Trust | |
| Warranty Deed | -- | Stewart Title & Trust |
Similar Homes in Gilbert, AZ
Source: Arizona Regional Multiple Listing Service (ARMLS)
MLS Number: 6783141
APN: 309-20-040
- 1074 E Carla Vista Ct
- 2068 S Sailors Ct
- 2069 S Sailors Ct
- 1077 E Loma Vista St
- 1165 E Erie St
- 2233 S Nielson St
- 1865 S Morrison Ln
- 861 E Toledo St
- 1964 S Marble St
- 1182 E Harrison St
- 1785 S Morrison Ln
- 2139 S Granite St
- 1917 S Rock Ct
- 2469 S Sailors Ct
- 1541 E Galveston St
- 1919 S Granite St
- 1522 E Loma Vista St
- 1480 E Harrison St
- 2395 S Cobblestone Ct
- 1140 E Vermont Dr
