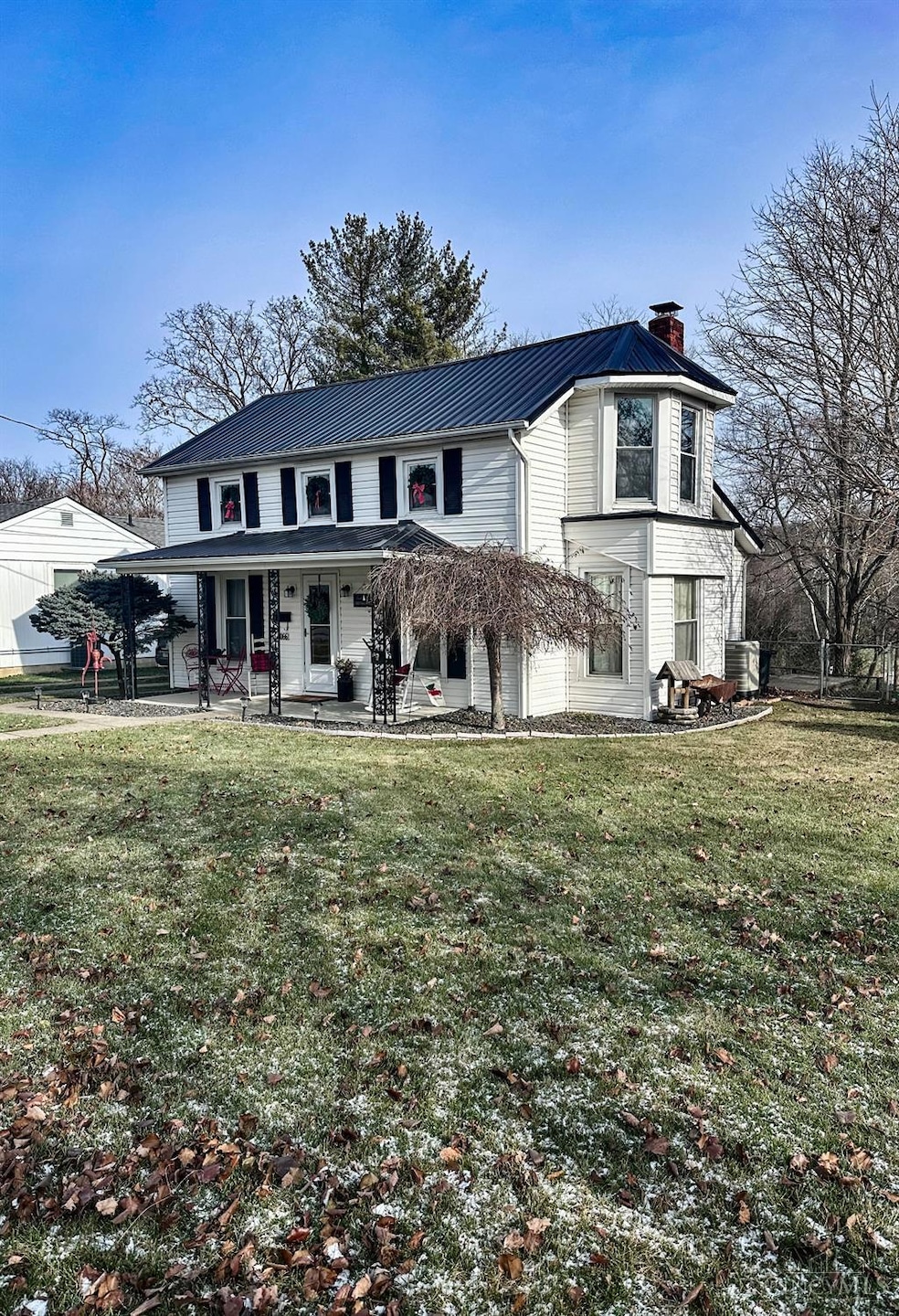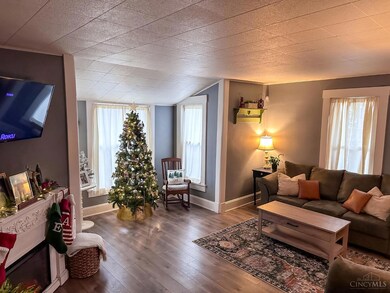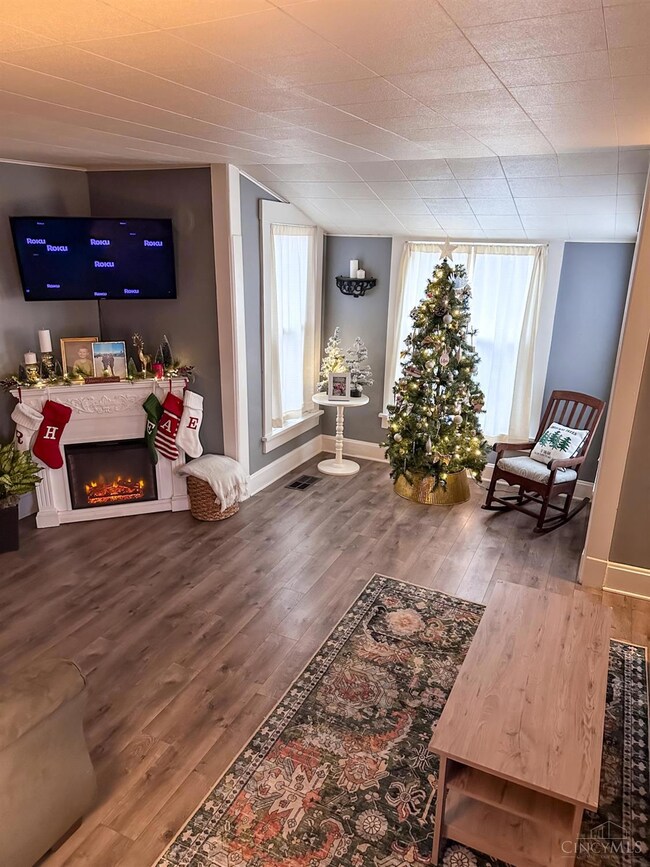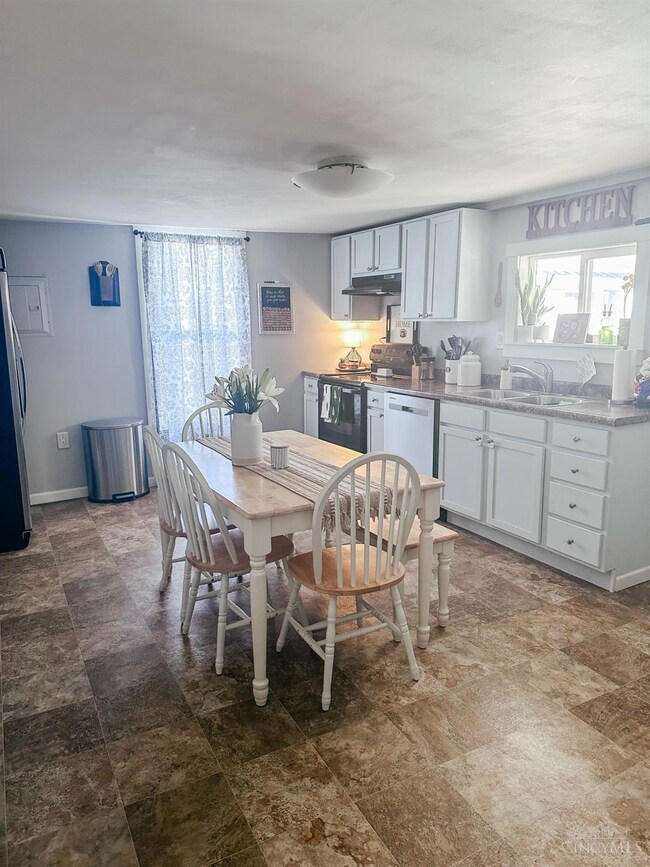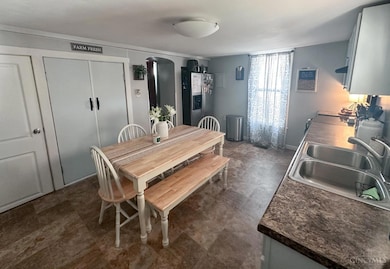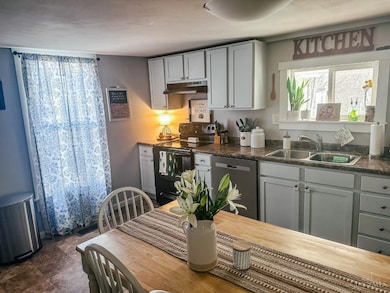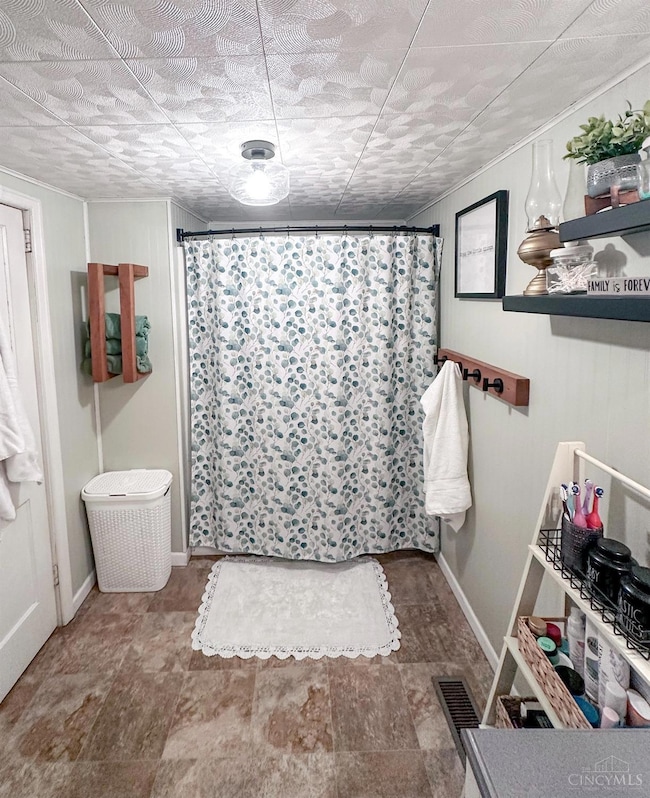
1066 Fairfield Ave Brookville, IN 47012
3
Beds
1
Bath
1,346
Sq Ft
0.48
Acres
Highlights
- Traditional Architecture
- No HOA
- Porch
- Main Floor Bedroom
- 1 Car Detached Garage
- Eat-In Kitchen
About This Home
As of March 2025Welcome to this tastefully updated home in the heart of Brookville. This home features a large kitchen, 3 bedrooms, a large bathroom and a cozy living area. It has newer vinyl windows and a year-old metal roof! The big back yard is fully fenced with access to the town park. The town pool is also within walking distance along with all the restaurants in town. Don't miss out on this beautiful home. Priced to sell!
Home Details
Home Type
- Single Family
Est. Annual Taxes
- $1,434
Year Built
- Built in 1849
Lot Details
- 0.48 Acre Lot
- Lot Dimensions are 71x202
Parking
- 1 Car Detached Garage
- Garage Door Opener
- Driveway
Home Design
- Traditional Architecture
- Stone Foundation
- Metal Roof
- Vinyl Siding
Interior Spaces
- 1,346 Sq Ft Home
- 2-Story Property
- Vinyl Clad Windows
- Double Hung Windows
- Laminate Flooring
- Unfinished Basement
- Basement Fills Entire Space Under The House
- Fire and Smoke Detector
Kitchen
- Eat-In Kitchen
- Microwave
- Dishwasher
Bedrooms and Bathrooms
- 3 Bedrooms
- Main Floor Bedroom
- 1 Full Bathroom
Laundry
- Dryer
- Washer
Outdoor Features
- Patio
- Porch
Utilities
- Forced Air Heating and Cooling System
- Electric Water Heater
Community Details
- No Home Owners Association
Map
Create a Home Valuation Report for This Property
The Home Valuation Report is an in-depth analysis detailing your home's value as well as a comparison with similar homes in the area
Home Values in the Area
Average Home Value in this Area
Property History
| Date | Event | Price | Change | Sq Ft Price |
|---|---|---|---|---|
| 03/23/2025 03/23/25 | Sold | $187,000 | -1.5% | $139 / Sq Ft |
| 12/20/2024 12/20/24 | Pending | -- | -- | -- |
| 12/16/2024 12/16/24 | For Sale | $189,900 | -- | $141 / Sq Ft |
| 03/27/2019 03/27/19 | Sold | -- | -- | -- |
| 02/25/2019 02/25/19 | Pending | -- | -- | -- |
| 04/15/2017 04/15/17 | For Sale | -- | -- | -- |
Source: MLS of Greater Cincinnati (CincyMLS)
Tax History
| Year | Tax Paid | Tax Assessment Tax Assessment Total Assessment is a certain percentage of the fair market value that is determined by local assessors to be the total taxable value of land and additions on the property. | Land | Improvement |
|---|---|---|---|---|
| 2024 | $1,434 | $157,800 | $29,100 | $128,700 |
| 2023 | $1,434 | $143,100 | $25,300 | $117,800 |
| 2022 | $1,208 | $120,800 | $22,000 | $98,800 |
| 2021 | $1,009 | $104,500 | $18,400 | $86,100 |
| 2020 | $886 | $103,500 | $17,500 | $86,000 |
| 2019 | $809 | $100,500 | $14,500 | $86,000 |
| 2018 | $473 | $79,400 | $10,900 | $68,500 |
| 2017 | $447 | $77,700 | $10,900 | $66,800 |
| 2016 | $496 | $76,900 | $10,900 | $66,000 |
| 2014 | $453 | $76,500 | $10,900 | $65,600 |
| 2013 | $453 | $80,000 | $10,900 | $69,100 |
Source: Public Records
Mortgage History
| Date | Status | Loan Amount | Loan Type |
|---|---|---|---|
| Open | $102,116 | Construction |
Source: Public Records
Deed History
| Date | Type | Sale Price | Title Company |
|---|---|---|---|
| Grant Deed | $104,000 | Attorney Only |
Source: Public Records
Similar Homes in Brookville, IN
Source: MLS of Greater Cincinnati (CincyMLS)
MLS Number: 1826730
APN: 24-10-20-405-014.000-004
Nearby Homes
- 531 E 8th St
- 430 E 7th St
- 0 St Rd 1 Unit 1828418
- 0 St Rd 1 Unit 204275
- 1023 Cliff St
- 511 E 6th St
- 610 Mill St
- 520 Long St
- 528 High St
- 437 Short St
- 9052 Shadow Dr
- 0 St Rd 101
- Lot #32 Sailing Ridge Estates
- Lot #37 Sailing Ridge Estates
- Lot #41 Sailing Ridge Estates
- Lot#1 Sailing Ridge Estates
- Lot #40 Sailing Ridge Estates
- Lot #5 Sailing Ridge Estates
- Lot #14 Sailing Ridge Estates
- Lot #35 Sailing Ridge Estates
