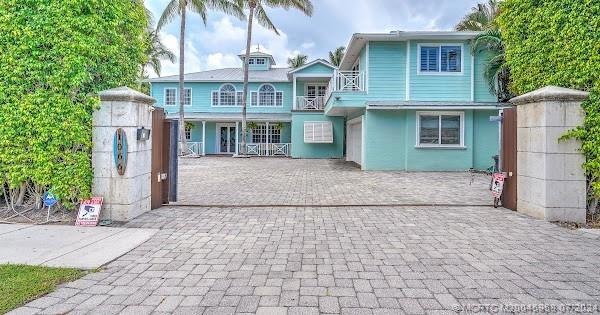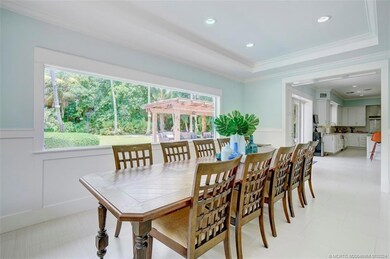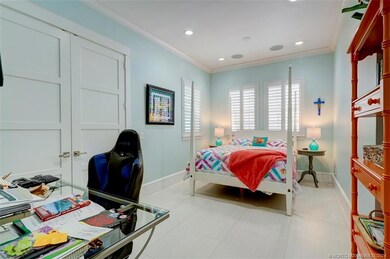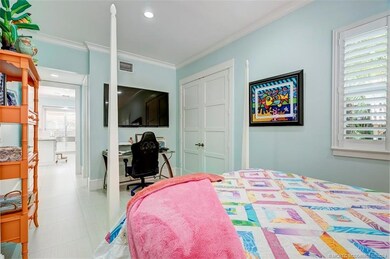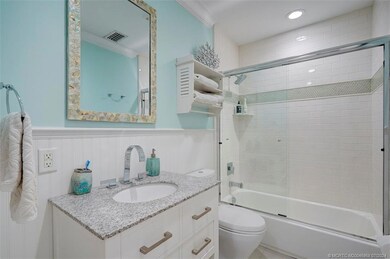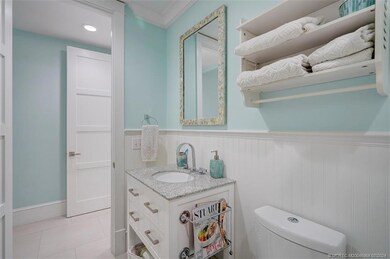
1066 SE Saint Lucie Blvd Stuart, FL 34996
Witham Field NeighborhoodHighlights
- Cabana
- RV Access or Parking
- River View
- Jensen Beach High School Rated A
- Gated Community
- Deck
About This Home
As of December 2024HIGHEST & BEST OFFER by Mon 10/21 @ 5pm. Gated entry offers ultimate privacy and security into this stunning 5-bedroom, 4.5-bath Key West-style home. Enjoy luxury of saltwater pool/spa, complemented by grill area, shower, cabana bath, playground and beach motif. Bonus theater room w/ AC above garage, ample parking for 4-6 cars, with space for a boat or RV. Upon entry, you are greeted with expansive ceilings and great room. The gourmet kitchen is a chef's delight, boasting an oversized island with bar seating, 6-burner +griddle Kitchen Aid gas stove, double oven, SS farm sink, pot filler, a wine chiller, and 2 XL professionally refrigerators—one located in Butler's pantry. First level includes 2 BR and 2 full baths, while the top floor features a primary BR with its own wine chiller, soaking tub, large walk-in shower, and private deck. There are two more large bedrooms sharing a Jack-and-Jill bath, one finished with a bonus room. REDUCED for quick sale. Selling “AS IS”
Last Agent to Sell the Property
Berkshire Hathaway Florida Realty Brokerage Phone: 772-283-2800 License #3232259

Home Details
Home Type
- Single Family
Est. Annual Taxes
- $8,049
Year Built
- Built in 1962
Lot Details
- 0.27 Acre Lot
- Fenced Yard
- Fenced
- Sprinkler System
Property Views
- River
- Pool
Home Design
- Frame Construction
- Metal Roof
- Concrete Siding
- Block Exterior
Interior Spaces
- 4,012 Sq Ft Home
- 2-Story Property
- Built-In Features
- High Ceiling
- Skylights
- French Doors
- Entrance Foyer
- Combination Dining and Living Room
Kitchen
- Breakfast Area or Nook
- Gas Range
- Freezer
- Dishwasher
- Kitchen Island
- Disposal
Flooring
- Wood
- Carpet
- Ceramic Tile
Bedrooms and Bathrooms
- 5 Bedrooms
- Split Bedroom Floorplan
- Walk-In Closet
- Garden Bath
Laundry
- Dryer
- Washer
- Laundry Tub
Parking
- 2 Car Detached Garage
- Garage Door Opener
- RV Access or Parking
- 1 to 5 Parking Spaces
Pool
- Cabana
- Heated In Ground Pool
- Saltwater Pool
- Spa
Outdoor Features
- Deck
- Outdoor Kitchen
- Porch
Utilities
- Central Heating and Cooling System
- 220 Volts
- 110 Volts
- Cable TV Available
Community Details
- No Home Owners Association
- Gated Community
Map
Home Values in the Area
Average Home Value in this Area
Property History
| Date | Event | Price | Change | Sq Ft Price |
|---|---|---|---|---|
| 12/16/2024 12/16/24 | Sold | $990,000 | 0.0% | $247 / Sq Ft |
| 11/04/2024 11/04/24 | Pending | -- | -- | -- |
| 10/31/2024 10/31/24 | For Sale | $990,000 | 0.0% | $247 / Sq Ft |
| 10/23/2024 10/23/24 | Pending | -- | -- | -- |
| 10/02/2024 10/02/24 | Price Changed | $990,000 | -26.7% | $247 / Sq Ft |
| 09/03/2024 09/03/24 | Price Changed | $1,350,000 | -6.9% | $336 / Sq Ft |
| 07/23/2024 07/23/24 | Price Changed | $1,450,000 | +7.4% | $361 / Sq Ft |
| 07/21/2024 07/21/24 | For Sale | $1,350,000 | +74.6% | $336 / Sq Ft |
| 07/18/2016 07/18/16 | Sold | $773,000 | -0.7% | $195 / Sq Ft |
| 07/16/2016 07/16/16 | For Sale | $778,800 | -- | $196 / Sq Ft |
Tax History
| Year | Tax Paid | Tax Assessment Tax Assessment Total Assessment is a certain percentage of the fair market value that is determined by local assessors to be the total taxable value of land and additions on the property. | Land | Improvement |
|---|---|---|---|---|
| 2024 | $8,049 | $512,643 | -- | -- |
| 2023 | $8,049 | $497,712 | $0 | $0 |
| 2022 | $7,779 | $483,216 | $0 | $0 |
| 2021 | $7,818 | $469,142 | $0 | $0 |
| 2020 | $7,696 | $462,665 | $0 | $0 |
| 2019 | $7,612 | $452,546 | $0 | $0 |
| 2018 | $7,381 | $444,108 | $0 | $0 |
| 2017 | $6,638 | $434,974 | $0 | $0 |
| 2016 | $2,989 | $197,841 | $0 | $0 |
| 2015 | -- | $196,465 | $0 | $0 |
| 2014 | -- | $194,906 | $0 | $0 |
Mortgage History
| Date | Status | Loan Amount | Loan Type |
|---|---|---|---|
| Open | $742,500 | New Conventional | |
| Closed | $742,500 | New Conventional | |
| Previous Owner | $614,400 | New Conventional | |
| Previous Owner | $575,000 | Stand Alone Refi Refinance Of Original Loan | |
| Previous Owner | $400,000 | Unknown |
Deed History
| Date | Type | Sale Price | Title Company |
|---|---|---|---|
| Warranty Deed | $990,000 | Marina Title | |
| Warranty Deed | $990,000 | Marina Title | |
| Interfamily Deed Transfer | -- | Attorney | |
| Warranty Deed | $773,000 | Independence Title Inc | |
| Interfamily Deed Transfer | -- | Dba Title Stream Of Florida | |
| Deed | $125,000 | -- |
Similar Homes in the area
Source: Martin County REALTORS® of the Treasure Coast
MLS Number: M20045958
APN: 02-38-41-002-010-00390-5
- 1066 SE St Lucie Blvd
- 2950 SE Ocean Blvd Unit 8-5
- 2950 SE Ocean Blvd Unit 109-101
- 2950 SE Ocean Blvd Unit 11-3
- 2950 SE Ocean Blvd Unit 110202
- 2950 SE Ocean Blvd Unit 127-1
- 2950 SE Ocean Blvd Unit 5-2
- 2950 SE Ocean Blvd Unit 132-6
- 2950 SE Ocean Blvd Unit Bld 7 Unit 2
- 2950 SE Ocean Blvd Unit 117-8
- 2950 SE Ocean Blvd Unit 4-4
- 2950 SE Ocean Blvd Unit 128-5
- 2950 SE Ocean Blvd Unit 15-2
- 2950 SE Ocean Blvd Unit 201
- 2950 SE Ocean Blvd Unit 112-101
- 2950 SE Ocean Blvd Unit 134-5
- 2950 SE Ocean Blvd Unit 117-5
- 2950 SE Ocean Blvd Unit 121-7
- 2950 SE Ocean Blvd Unit 11-2
- 2950 SE Ocean Blvd Unit 110-303
