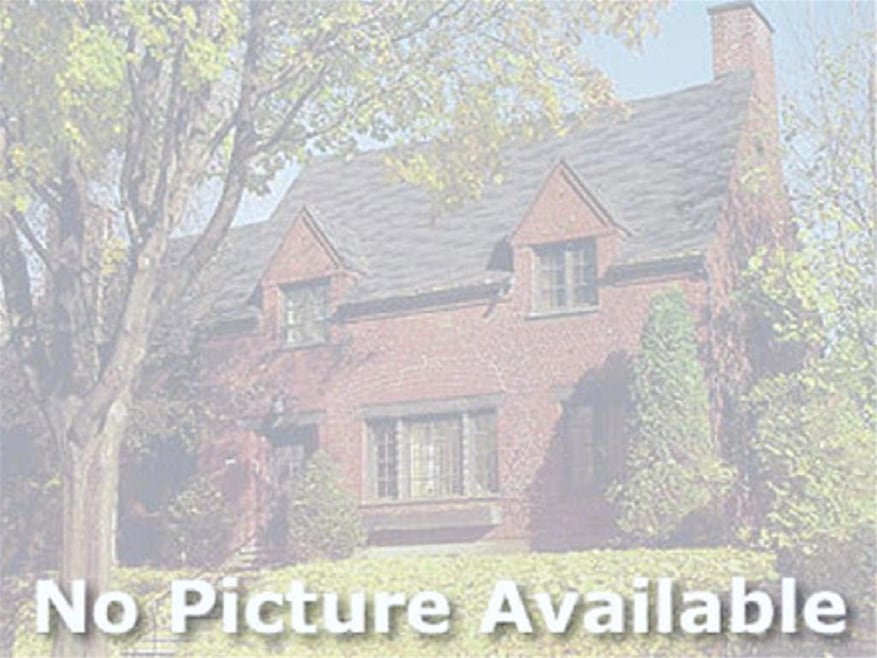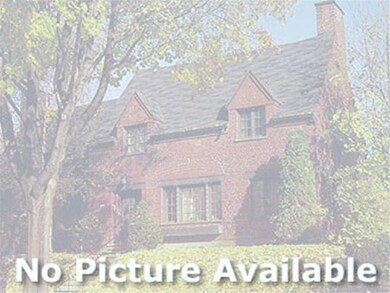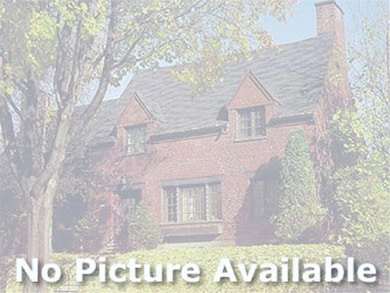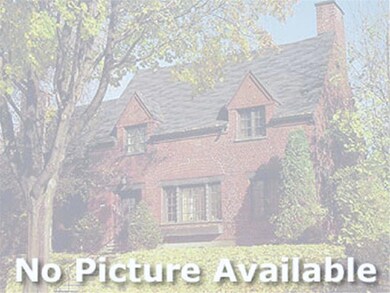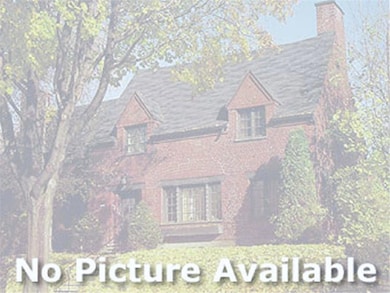
1066 SE St Lucie Blvd Stuart, FL 34996
Witham Field NeighborhoodEstimated payment $4,597/month
Highlights
- Concrete Pool
- RV Access or Parking
- Formal Dining Room
- Jensen Beach High School Rated A
- Vaulted Ceiling
- 2 Car Attached Garage
About This Home
Discover this coastal Key West yet modern style estate; fully renovated in 2001. Come fall in love with the fenced and gated manicured grounds. Home has 5, possible 7 bedrooms + 4.5 bathrooms! Great home for entertaining with inground pool & spa. A cooks dream kitchen with gas cooking, a separate oversized refrigerator/freezer and quartz/quartzite countertops. This home has an over the top entertainment system + ''Smart Home'' security with 24 hr surveillance. Home has a private home theatre/bonus room abo
Home Details
Home Type
- Single Family
Est. Annual Taxes
- $3,002
Year Built
- Built in 1962
Lot Details
- Lot Dimensions are 100x119
- East Facing Home
- Fenced
- Property is zoned R-2
Parking
- 2 Car Attached Garage
- Garage Door Opener
- RV Access or Parking
Home Design
- Frame Construction
- Metal Roof
Interior Spaces
- 3,968 Sq Ft Home
- 2-Story Property
- Vaulted Ceiling
- Ceiling Fan
- Entrance Foyer
- Family Room
- Formal Dining Room
Kitchen
- Gas Range
- Microwave
- Dishwasher
- Disposal
Flooring
- Carpet
- Ceramic Tile
Bedrooms and Bathrooms
- 5 Bedrooms
- Split Bedroom Floorplan
- Walk-In Closet
- Dual Sinks
- Separate Shower in Primary Bathroom
Laundry
- Laundry Room
- Dryer
- Washer
Home Security
- Home Security System
- Fire and Smoke Detector
Pool
- Concrete Pool
Utilities
- Central Heating and Cooling System
- Septic Tank
Community Details
- Bay St Lucie Subdivision
Listing and Financial Details
- Assessor Parcel Number 023841002010003905000
Map
Home Values in the Area
Average Home Value in this Area
Tax History
| Year | Tax Paid | Tax Assessment Tax Assessment Total Assessment is a certain percentage of the fair market value that is determined by local assessors to be the total taxable value of land and additions on the property. | Land | Improvement |
|---|---|---|---|---|
| 2024 | $8,049 | $512,643 | -- | -- |
| 2023 | $8,049 | $497,712 | $0 | $0 |
| 2022 | $7,779 | $483,216 | $0 | $0 |
| 2021 | $7,818 | $469,142 | $0 | $0 |
| 2020 | $7,696 | $462,665 | $0 | $0 |
| 2019 | $7,612 | $452,546 | $0 | $0 |
| 2018 | $7,381 | $444,108 | $0 | $0 |
| 2017 | $6,638 | $434,974 | $0 | $0 |
| 2016 | $2,989 | $197,841 | $0 | $0 |
| 2015 | -- | $196,465 | $0 | $0 |
| 2014 | -- | $194,906 | $0 | $0 |
Property History
| Date | Event | Price | Change | Sq Ft Price |
|---|---|---|---|---|
| 03/16/2016 03/16/16 | Pending | -- | -- | -- |
| 01/08/2016 01/08/16 | For Sale | $778,800 | -- | $196 / Sq Ft |
Deed History
| Date | Type | Sale Price | Title Company |
|---|---|---|---|
| Warranty Deed | $990,000 | Marina Title | |
| Warranty Deed | $990,000 | Marina Title | |
| Interfamily Deed Transfer | -- | Attorney | |
| Warranty Deed | $773,000 | Independence Title Inc | |
| Interfamily Deed Transfer | -- | Dba Title Stream Of Florida | |
| Deed | $125,000 | -- |
Mortgage History
| Date | Status | Loan Amount | Loan Type |
|---|---|---|---|
| Open | $742,500 | New Conventional | |
| Closed | $742,500 | New Conventional | |
| Previous Owner | $614,400 | New Conventional | |
| Previous Owner | $575,000 | Stand Alone Refi Refinance Of Original Loan | |
| Previous Owner | $400,000 | Unknown |
Similar Homes in Stuart, FL
Source: BeachesMLS
MLS Number: R10196867
APN: 02-38-41-002-010-00390-5
- 1066 SE St Lucie Blvd
- 2950 SE Ocean Blvd Unit 8-5
- 2950 SE Ocean Blvd Unit 109-101
- 2950 SE Ocean Blvd Unit 11-3
- 2950 SE Ocean Blvd Unit 110202
- 2950 SE Ocean Blvd Unit 127-1
- 2950 SE Ocean Blvd Unit 5-2
- 2950 SE Ocean Blvd Unit 132-6
- 2950 SE Ocean Blvd Unit Bld 7 Unit 2
- 2950 SE Ocean Blvd Unit 117-8
- 2950 SE Ocean Blvd Unit 4-4
- 2950 SE Ocean Blvd Unit 128-5
- 2950 SE Ocean Blvd Unit 15-2
- 2950 SE Ocean Blvd Unit 201
- 2950 SE Ocean Blvd Unit 112-101
- 2950 SE Ocean Blvd Unit 134-5
- 2950 SE Ocean Blvd Unit 117-5
- 2950 SE Ocean Blvd Unit 121-7
- 2950 SE Ocean Blvd Unit 11-2
- 2950 SE Ocean Blvd Unit 110-303
