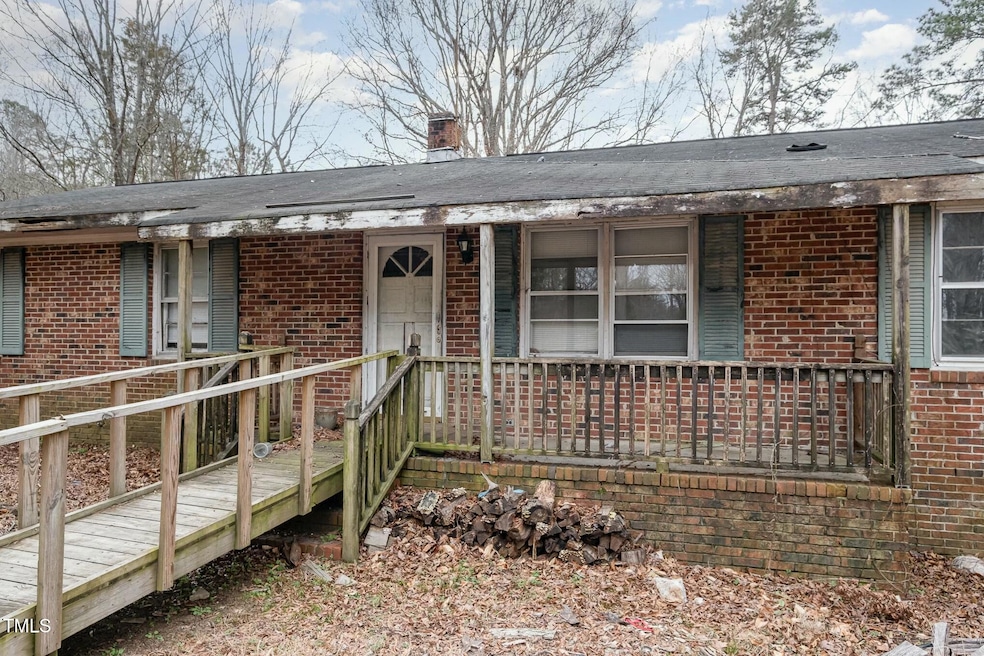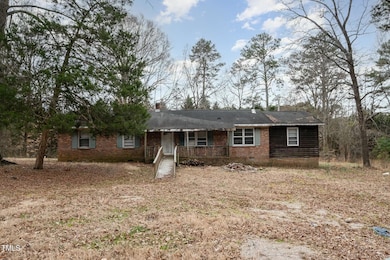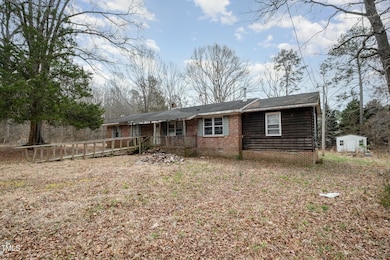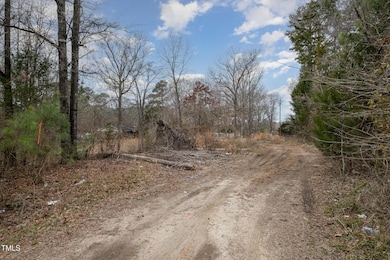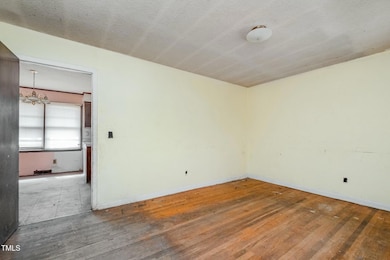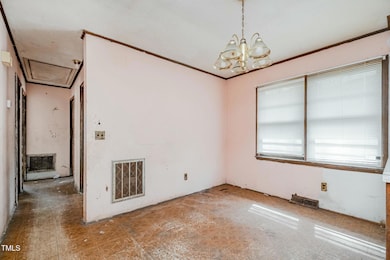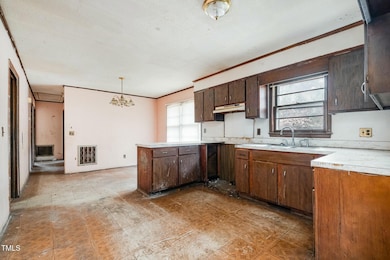
1066 Shuford Rd Wake Forest, NC 27587
Estimated payment $1,535/month
Total Views
7,046
3
Beds
1.5
Baths
1,619
Sq Ft
$161
Price per Sq Ft
Highlights
- Heavily Wooded Lot
- 1 Fireplace
- Eat-In Kitchen
- Jones Dairy Elementary School Rated A
- No HOA
- Crown Molding
About This Home
True value lies in the land! This is a hidden gem, full of potential. It's a secluded retreat, perfect for a buyer seeking privacy while still being close to all amenities. This all-brick ranch home is a fixer-upper, ready for your personal touch , and is situated on a spacious 1.44 acre lot. Investors, run to this one---will not last long! ALL CASH ONLY. Can close quickly!
Home Details
Home Type
- Single Family
Est. Annual Taxes
- $1,011
Year Built
- Built in 1970
Lot Details
- The property's road front is unimproved
- Dirt Road
- Brush Vegetation
- Natural State Vegetation
- Open Lot
- Irregular Lot
- Cleared Lot
- Heavily Wooded Lot
- Back and Front Yard
Home Design
- Fixer Upper
- Brick Exterior Construction
- Permanent Foundation
- Raised Foundation
- Shingle Roof
- Lead Paint Disclosure
Interior Spaces
- 1,619 Sq Ft Home
- 1-Story Property
- Crown Molding
- 1 Fireplace
- Family Room
- Vinyl Flooring
- Eat-In Kitchen
- Laundry closet
Bedrooms and Bathrooms
- 3 Bedrooms
Parking
- 3 Parking Spaces
- Private Parking
- Gravel Driveway
- Shared Driveway
- 3 Open Parking Spaces
Accessible Home Design
- Accessible Approach with Ramp
- Accessible Entrance
Schools
- Jones Dairy Elementary School
- Heritage Middle School
- Wake Forest High School
Utilities
- Window Unit Cooling System
- Forced Air Heating System
- Heating System Uses Natural Gas
- Well
- Septic Tank
Community Details
- No Home Owners Association
Listing and Financial Details
- Assessor Parcel Number 1850139770
Map
Create a Home Valuation Report for This Property
The Home Valuation Report is an in-depth analysis detailing your home's value as well as a comparison with similar homes in the area
Home Values in the Area
Average Home Value in this Area
Tax History
| Year | Tax Paid | Tax Assessment Tax Assessment Total Assessment is a certain percentage of the fair market value that is determined by local assessors to be the total taxable value of land and additions on the property. | Land | Improvement |
|---|---|---|---|---|
| 2024 | $559 | $90,000 | $90,000 | $0 |
| 2023 | $421 | $54,000 | $54,000 | $0 |
| 2022 | $390 | $54,000 | $54,000 | $0 |
| 2021 | $379 | $54,000 | $54,000 | $0 |
| 2020 | $373 | $54,000 | $54,000 | $0 |
| 2019 | $441 | $54,000 | $54,000 | $0 |
| 2018 | $405 | $54,000 | $54,000 | $0 |
| 2017 | $384 | $54,000 | $54,000 | $0 |
| 2016 | $376 | $54,000 | $54,000 | $0 |
| 2015 | $111 | $16,000 | $16,000 | $0 |
| 2014 | $105 | $16,000 | $16,000 | $0 |
Source: Public Records
Property History
| Date | Event | Price | Change | Sq Ft Price |
|---|---|---|---|---|
| 03/19/2025 03/19/25 | For Sale | $259,900 | -- | $161 / Sq Ft |
Source: Doorify MLS
Deed History
| Date | Type | Sale Price | Title Company |
|---|---|---|---|
| Deed | -- | None Listed On Document | |
| Deed | $2,500 | -- |
Source: Public Records
Similar Homes in Wake Forest, NC
Source: Doorify MLS
MLS Number: 10083271
APN: 1850.03-23-0735-000
Nearby Homes
- 6209 Turning Point Dr
- 800 Tree Green Ln
- 904 Hidden Jewel Ln
- 1113 Colonial Club Rd
- 708 Barley Green St
- 1617 Heritage Club Ave
- 1537 Heritage Club Ave
- 1609 Marshall Farm St
- 1252 Minna Rd
- 1203 Fairview Club Dr
- 1400 Basley St
- 1324 Vanagrif Ct
- 1525 Marshall Farm St
- 1321 Colonial Club Rd
- 7934 Wexford Waters Ln
- 1320 Heritage Hills Way
- 664 Sun Meadow Dr
- 1144 Sun Springs Rd
- 660 Sun Meadow Dr
- 664 Morning Glade St
