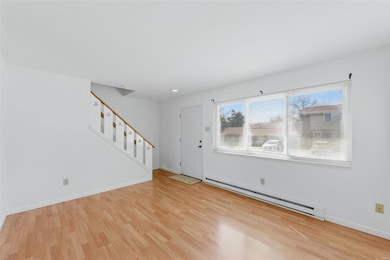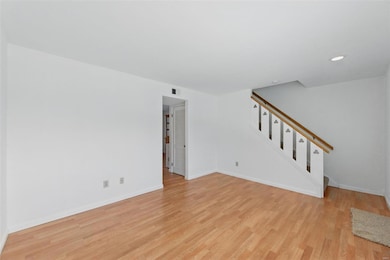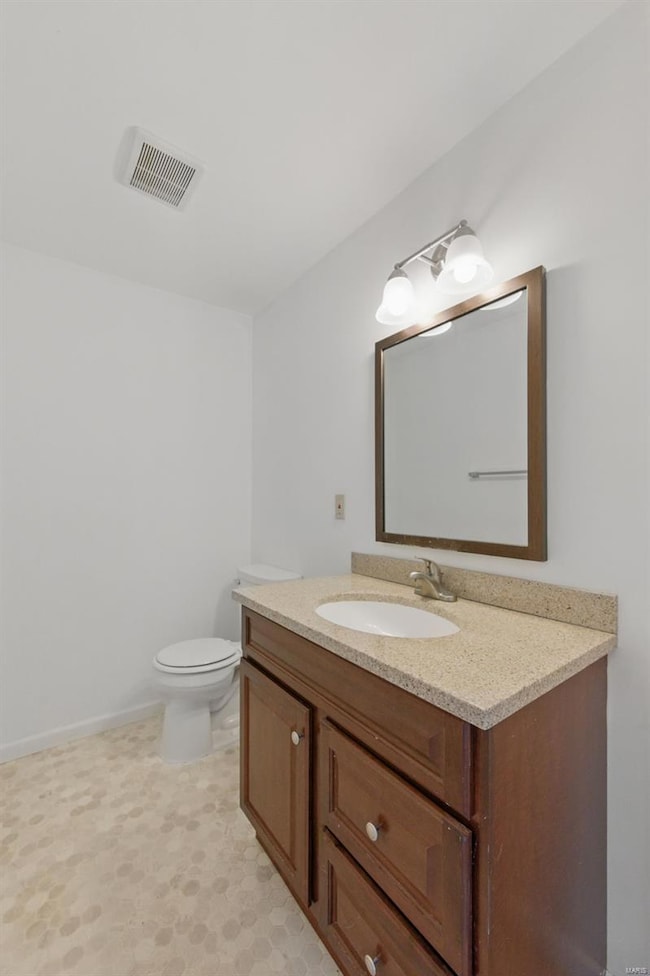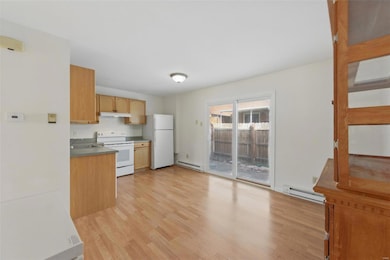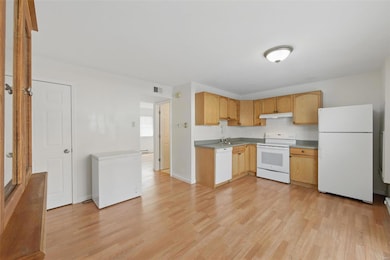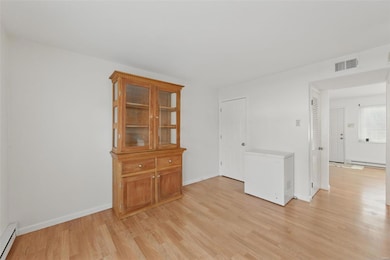
10660 Carroll Wood Way Saint Louis, MO 63128
Sappington NeighborhoodEstimated payment $1,392/month
Highlights
- In Ground Pool
- Clubhouse
- Traditional Architecture
- Concord Elementary School Rated A
- Recreation Room
- Living Room
About This Home
Conveniently located in the desirable Lindbergh School District.This charming Carroll Wood townhouse offers a spacious living room and eat-in kitchen on the main floor, complete with an updated 1/2 bath. The kitchen opens to a private patio, perfect for outdoor relaxation and entertaining. Upstairs, you'll find 3 generously sized bedrooms and a tastefully finished bathroom, providing comfort and privacy for all. The finished lower level offers a clean laundry area with ample space for a full-size washer and dryer, plus extra storage to keep things organized. Recent updates include an upgraded electric panel and waste stack for added peace of mind. The home comes with 1 assigned parking space and additional visitor parking. The community offers fantastic amenities, including a clubhouse, playground, and an in-ground pool—ideal for leisure and social gatherings. Don't miss out on this move-in ready townhouse in a vibrant, well-maintained neighborhood!
Property Details
Home Type
- Condominium
Est. Annual Taxes
- $1,609
Year Built
- Built in 1965
HOA Fees
- $365 Monthly HOA Fees
Parking
- Assigned Parking
Home Design
- Traditional Architecture
Interior Spaces
- 2-Story Property
- Living Room
- Recreation Room
- Partially Finished Basement
- Basement Fills Entire Space Under The House
Kitchen
- Microwave
- Dishwasher
Flooring
- Carpet
- Laminate
Bedrooms and Bathrooms
- 3 Bedrooms
Laundry
- Dryer
- Washer
Pool
- In Ground Pool
Schools
- Concord Elem. Elementary School
- Robert H. Sperreng Middle School
- Lindbergh Sr. High School
Utilities
- Central Heating
- Baseboard Heating
Listing and Financial Details
- Assessor Parcel Number 28L-63-1766
Community Details
Overview
- 253 Units
Amenities
- Clubhouse
Map
Home Values in the Area
Average Home Value in this Area
Tax History
| Year | Tax Paid | Tax Assessment Tax Assessment Total Assessment is a certain percentage of the fair market value that is determined by local assessors to be the total taxable value of land and additions on the property. | Land | Improvement |
|---|---|---|---|---|
| 2023 | $1,609 | $24,910 | $2,870 | $22,040 |
| 2022 | $1,484 | $22,100 | $6,160 | $15,940 |
| 2021 | $1,431 | $22,100 | $6,160 | $15,940 |
| 2020 | $1,212 | $18,070 | $3,690 | $14,380 |
| 2019 | $1,209 | $18,070 | $3,690 | $14,380 |
| 2018 | $1,067 | $14,500 | $2,360 | $12,140 |
| 2017 | $1,055 | $14,500 | $2,360 | $12,140 |
| 2016 | $1,117 | $14,580 | $3,290 | $11,290 |
| 2015 | $1,110 | $14,580 | $3,290 | $11,290 |
| 2014 | $1,240 | $16,130 | $3,760 | $12,370 |
Property History
| Date | Event | Price | Change | Sq Ft Price |
|---|---|---|---|---|
| 04/24/2025 04/24/25 | Price Changed | $159,900 | -5.9% | $102 / Sq Ft |
| 04/03/2025 04/03/25 | For Sale | $169,900 | +54.6% | $108 / Sq Ft |
| 03/18/2019 03/18/19 | Sold | -- | -- | -- |
| 02/18/2019 02/18/19 | Pending | -- | -- | -- |
| 02/06/2019 02/06/19 | For Sale | $109,900 | -- | $102 / Sq Ft |
Deed History
| Date | Type | Sale Price | Title Company |
|---|---|---|---|
| Special Warranty Deed | $110,900 | Investors Title Co Clayton | |
| Interfamily Deed Transfer | -- | None Available |
Mortgage History
| Date | Status | Loan Amount | Loan Type |
|---|---|---|---|
| Open | $110,900 | New Conventional |
Similar Homes in Saint Louis, MO
Source: MARIS MLS
MLS Number: MAR25020272
APN: 28L-63-1766
- 10660 Carroll Wood Way
- 10731 Carroll Wood Way
- 10123 Sakura Dr Unit C
- 8 Sappington Acres Dr
- 10163 Concord School Rd
- 10819 Edgecliffe Dr
- 10962 Kingsmere Dr
- 11614 Tescord Dr
- 9870 E Concord Rd
- 10017 Carolynne Dr
- 11608 Rossmoor Ln
- 11842 Tescord Dr
- 11858 Tescord Dr
- 10319 Golterman Dr
- 11296 Briarstone Dr
- 5026 E Concord Rd
- 4930 Valley Crest Dr
- 10052 Saint Simon Ct
- 11008 Baywood Terrace
- 9859 Hedgebrook Ln

