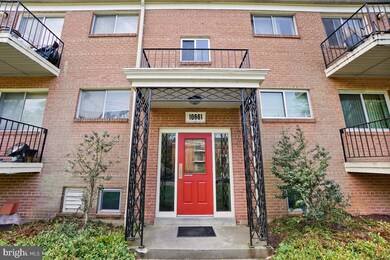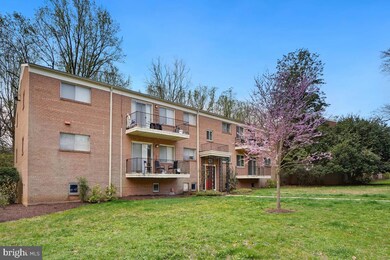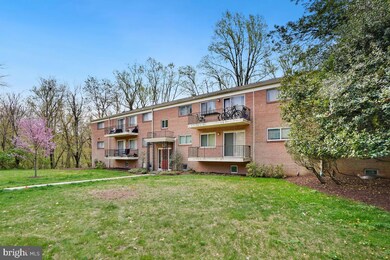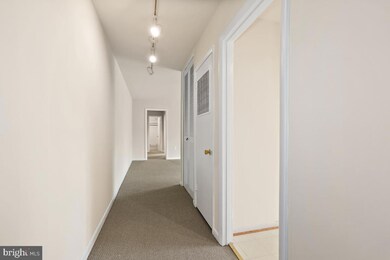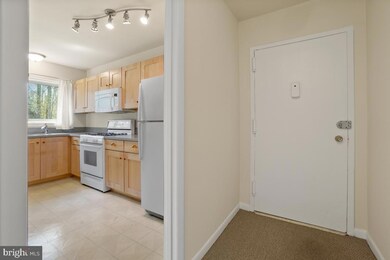
10661 Weymouth St Unit 102 Bethesda, MD 20814
Garrett Park NeighborhoodHighlights
- Clubhouse
- Traditional Floor Plan
- Community Pool
- Garrett Park Elementary School Rated A
- Traditional Architecture
- Tennis Courts
About This Home
As of May 2023Premium 1-Bedroom condo with balcony at Parkside offers a fabulous view of Rock Creek Park. Many upgrades including newer kitchen with maple Wellborn cabinetry, thermal windows and sliding glass door, alcove with custom shelving, spacious bedroom with custom closet outfitting and a beautiful upgraded bath. Laundry and storage rooms in the building. Free parking (with permit). Condominium amenities include outdoor pools, clubhouses and tennis courts. Reasonable monthly condo fee of $408.00 includes all utilities except phone-cable -internet. Parkside Condominium is conveniently located near the Grosvenor-Strathmore METRO Station, Strathmore Arts Center, 495 and downtown Bethesda.
Property Details
Home Type
- Condominium
Est. Annual Taxes
- $2,342
Year Built
- Built in 1964
Lot Details
- Property is in excellent condition
HOA Fees
- $408 Monthly HOA Fees
Home Design
- Traditional Architecture
- Brick Exterior Construction
- Shingle Roof
Interior Spaces
- 780 Sq Ft Home
- Property has 1 Level
- Traditional Floor Plan
- Built-In Features
- Double Pane Windows
- Sliding Doors
- Entrance Foyer
- Combination Dining and Living Room
- Laundry in Basement
Kitchen
- Gas Oven or Range
- Microwave
- Dishwasher
- Disposal
Bedrooms and Bathrooms
- 1 Main Level Bedroom
- En-Suite Primary Bedroom
- 1 Full Bathroom
Parking
- Free Parking
- On-Street Parking
- Off-Street Parking
- Parking Permit Included
Utilities
- Forced Air Heating and Cooling System
- Heating System Uses Oil
- Summer or Winter Changeover Switch For Heating
- Natural Gas Water Heater
- Cable TV Available
Listing and Financial Details
- Assessor Parcel Number 160402081850
Community Details
Overview
- Association fees include air conditioning, common area maintenance, exterior building maintenance, fiber optics at dwelling, gas, heat, lawn maintenance, management, pest control, pool(s), reserve funds, sewer, trash, water
- $35 Other One-Time Fees
- Low-Rise Condominium
- Parkside Condominium Condos, Phone Number (301) 493-5100
- Parkside Condominiums Subdivision, 1 Bedroom/Balcony Floorplan
- Parkside Codm Community
- Property Manager
Amenities
- Clubhouse
- Party Room
- Laundry Facilities
- Community Storage Space
Recreation
- Tennis Courts
- Community Playground
- Community Pool
Pet Policy
- No Pets Allowed
Map
Home Values in the Area
Average Home Value in this Area
Property History
| Date | Event | Price | Change | Sq Ft Price |
|---|---|---|---|---|
| 05/01/2023 05/01/23 | Sold | $229,950 | 0.0% | $295 / Sq Ft |
| 04/10/2023 04/10/23 | Pending | -- | -- | -- |
| 04/07/2023 04/07/23 | For Sale | $229,950 | +15.8% | $295 / Sq Ft |
| 08/22/2012 08/22/12 | Sold | $198,500 | -4.1% | $254 / Sq Ft |
| 07/19/2012 07/19/12 | Pending | -- | -- | -- |
| 07/11/2012 07/11/12 | For Sale | $207,000 | -- | $265 / Sq Ft |
Tax History
| Year | Tax Paid | Tax Assessment Tax Assessment Total Assessment is a certain percentage of the fair market value that is determined by local assessors to be the total taxable value of land and additions on the property. | Land | Improvement |
|---|---|---|---|---|
| 2024 | $2,486 | $210,000 | $63,000 | $147,000 |
| 2023 | $2,541 | $215,000 | $64,500 | $150,500 |
| 2022 | $1,666 | $206,667 | $0 | $0 |
| 2021 | $2,245 | $198,333 | $0 | $0 |
| 2020 | $2,149 | $190,000 | $57,000 | $133,000 |
| 2019 | $2,149 | $190,000 | $57,000 | $133,000 |
| 2018 | $2,099 | $190,000 | $57,000 | $133,000 |
| 2017 | $2,198 | $190,000 | $0 | $0 |
| 2016 | -- | $186,667 | $0 | $0 |
| 2015 | $1,320 | $183,333 | $0 | $0 |
| 2014 | $1,320 | $180,000 | $0 | $0 |
Mortgage History
| Date | Status | Loan Amount | Loan Type |
|---|---|---|---|
| Open | $206,955 | VA | |
| Previous Owner | $105,000 | New Conventional |
Deed History
| Date | Type | Sale Price | Title Company |
|---|---|---|---|
| Deed | $229,950 | Fidelity National Title | |
| Deed | $198,500 | Hutton Patt Title & Escrow L | |
| Deed | -- | Columbia Real Estate Title I | |
| Deed | $83,000 | -- |
Similar Homes in the area
Source: Bright MLS
MLS Number: MDMC2088520
APN: 04-02081850
- 10504 Montrose Ave Unit 202
- 10630 Kenilworth Ave Unit 102
- 10619 Montrose Ave Unit 203
- 10607 Kenilworth Ave Unit 201
- 10650 Weymouth St Unit 103
- 10613 Montrose Ave Unit 104
- 10631 Weymouth St
- 10318 Parkwood Dr
- 10306 Greenfield St
- 10601 Weymouth St Unit 204
- 10506 Weymouth St Unit 102
- 4506 Westbrook Ln
- 10223 Oldfield Dr
- 4706 Strathmore Ave
- 4404 Clearbrook Ln
- 4403 Edgefield Rd
- 4910 Strathmore Ave Unit COLTRANE 31
- 4910 Strathmore Ave Unit THE NAVARRO 68
- 11208 Troy Rd
- 10104 Thornwood Rd

