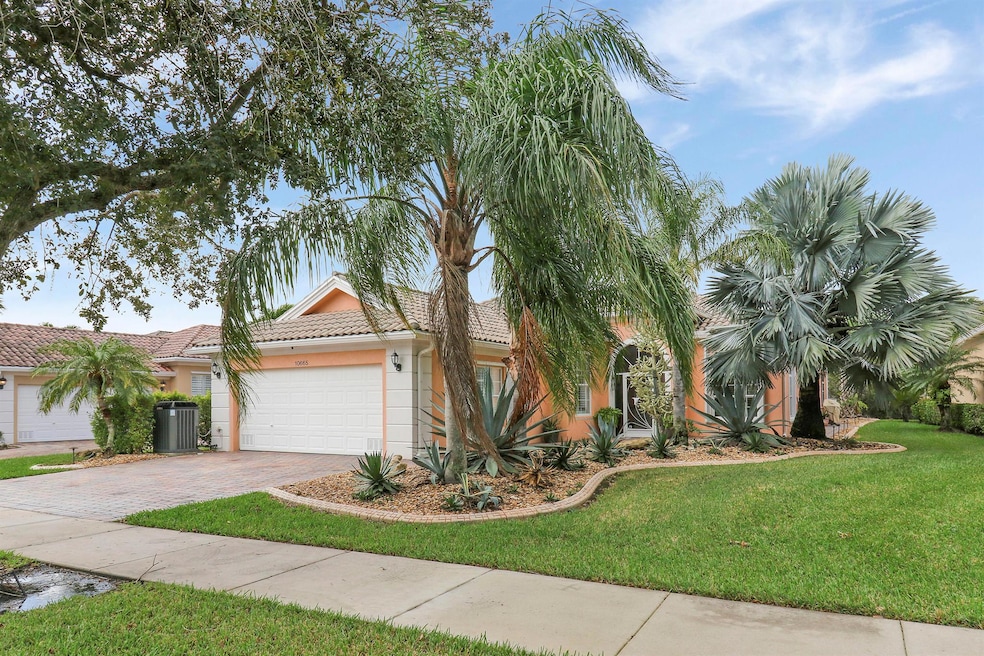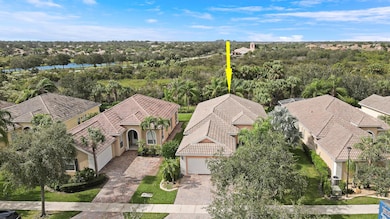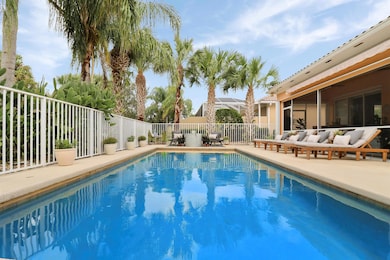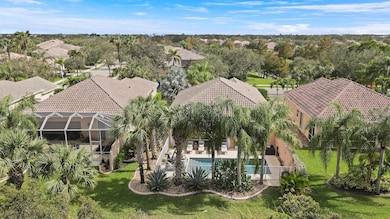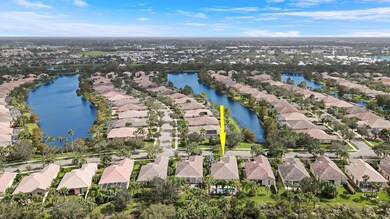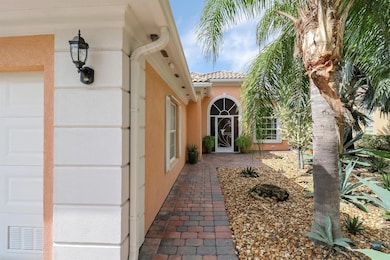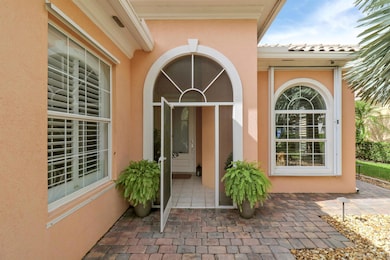
10665 SW Stratton Dr Port Saint Lucie, FL 34987
Tradition NeighborhoodHighlights
- Gated with Attendant
- Clubhouse
- Garden View
- Heated Pool
- Wood Flooring
- Attic
About This Home
As of January 2025PRIVATE POOL HOME W/PEACEFUL PRESERVE VIEWS IN THE HEART OF TRADITION! This 3BR+Den/2BA/2CG 'Oakmont' floor plan will impress with its many special features including wood flooring throughout main living areas & bedrooms, fresh interior paint, plantation shutters, high ceilings, crown molding, updated light fixtures, brand new WH (2024) & much more! Kitchen has white cabinetry, granite counters, breakfast bar, SS appliances, plus dining area with views of the pool! Master suite with access outside, multiple closets w/built-in shelving & deluxe ensuite! Additional bedrooms share the hall guest bath. PRIVATE OUTDOOR OASIS IS A DREAM w/RECENTLY RESURFACED POOL, screened & covered patio perfect for relaxing, electric sun setter awnings, PLUS beautiful landscaping & outdoor lighting!
Home Details
Home Type
- Single Family
Est. Annual Taxes
- $10,233
Year Built
- Built in 2006
Lot Details
- 7,548 Sq Ft Lot
HOA Fees
- $518 Monthly HOA Fees
Parking
- 2 Car Attached Garage
- Garage Door Opener
- Driveway
Property Views
- Garden
- Pool
Home Design
- Barrel Roof Shape
Interior Spaces
- 2,000 Sq Ft Home
- 1-Story Property
- Furnished or left unfurnished upon request
- Ceiling Fan
- Awning
- Plantation Shutters
- Entrance Foyer
- Great Room
- Combination Dining and Living Room
- Den
- Pull Down Stairs to Attic
Kitchen
- Breakfast Bar
- Electric Range
- Microwave
- Dishwasher
Flooring
- Wood
- Tile
Bedrooms and Bathrooms
- 3 Bedrooms
- Split Bedroom Floorplan
- Walk-In Closet
- 2 Full Bathrooms
- Dual Sinks
- Separate Shower in Primary Bathroom
Laundry
- Laundry Room
- Dryer
- Washer
- Laundry Tub
Home Security
- Home Security System
- Security Gate
Outdoor Features
- Heated Pool
- Patio
Utilities
- Central Heating and Cooling System
- Underground Utilities
- Electric Water Heater
- Cable TV Available
Listing and Financial Details
- Assessor Parcel Number 430950702780005
Community Details
Overview
- Association fees include management, common areas, cable TV, ground maintenance, recreation facilities, reserve fund, security, internet
- Built by DiVosta Homes
- The Lakes At Tradition Subdivision, Oakmont Floorplan
Amenities
- Clubhouse
- Community Wi-Fi
Recreation
- Tennis Courts
- Community Basketball Court
- Pickleball Courts
- Community Pool
- Park
- Trails
Security
- Gated with Attendant
- Resident Manager or Management On Site
Map
Home Values in the Area
Average Home Value in this Area
Property History
| Date | Event | Price | Change | Sq Ft Price |
|---|---|---|---|---|
| 01/16/2025 01/16/25 | Sold | $488,500 | -2.1% | $244 / Sq Ft |
| 12/07/2024 12/07/24 | Price Changed | $499,000 | -2.0% | $250 / Sq Ft |
| 11/23/2024 11/23/24 | Price Changed | $509,000 | -1.9% | $255 / Sq Ft |
| 11/08/2024 11/08/24 | For Sale | $519,000 | +1.8% | $260 / Sq Ft |
| 01/21/2022 01/21/22 | Sold | $510,000 | +4.1% | $255 / Sq Ft |
| 12/22/2021 12/22/21 | Pending | -- | -- | -- |
| 11/18/2021 11/18/21 | For Sale | $489,900 | -- | $245 / Sq Ft |
Tax History
| Year | Tax Paid | Tax Assessment Tax Assessment Total Assessment is a certain percentage of the fair market value that is determined by local assessors to be the total taxable value of land and additions on the property. | Land | Improvement |
|---|---|---|---|---|
| 2024 | $10,778 | $424,400 | $103,500 | $320,900 |
| 2023 | $10,778 | $443,300 | $103,500 | $339,800 |
| 2022 | $8,862 | $360,300 | $103,500 | $256,800 |
| 2021 | $7,898 | $271,200 | $60,000 | $211,200 |
| 2020 | $7,659 | $254,300 | $50,000 | $204,300 |
| 2019 | $7,697 | $251,000 | $47,000 | $204,000 |
| 2018 | $7,317 | $241,700 | $47,000 | $194,700 |
| 2017 | $7,242 | $220,500 | $47,000 | $173,500 |
| 2016 | $6,801 | $216,100 | $42,000 | $174,100 |
| 2015 | $6,409 | $196,500 | $32,000 | $164,500 |
| 2014 | $5,804 | $182,700 | $0 | $0 |
Mortgage History
| Date | Status | Loan Amount | Loan Type |
|---|---|---|---|
| Previous Owner | $520,072 | VA | |
| Previous Owner | $297,000 | Fannie Mae Freddie Mac |
Deed History
| Date | Type | Sale Price | Title Company |
|---|---|---|---|
| Warranty Deed | $488,500 | None Listed On Document | |
| Warranty Deed | $510,000 | Title Partners Of Florida | |
| Warranty Deed | -- | None Available | |
| Interfamily Deed Transfer | -- | Attorney | |
| Special Warranty Deed | $397,800 | American Title Of The Palm B |
Similar Homes in the area
Source: BeachesMLS
MLS Number: R11035464
APN: 43-09-507-0278-0005
- 11474 SW Olmstead Dr
- 11531 SW Rockingham Dr
- 10780 SW Dardanelle Dr
- 10563 SW Stratton Dr
- 10745 SW Elsinore Dr
- 10805 SW Dardanelle Dr
- 10828 SW Dardanelle Dr
- 11269 SW Northland Dr
- 10829 SW Dardanelle Dr
- 10834 SW Dardanelle Dr
- 11262 SW Pembroke Dr
- 11355 SW Rockingham Dr
- 10458 SW Stratton Dr
- 11319 SW Rockingham Dr
- 11307 SW Rockingham Dr
- 10895 SW Dardanelle Dr
- 10894 SW Dardanelle Dr
- 10453 SW Stratton Dr
- 11931 SW Aventino Dr
- 10907 SW Dardanelle Dr
