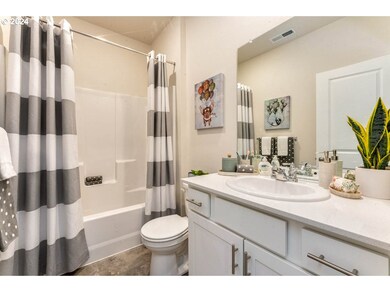
1067 Stubb Rd NE Woodburn, OR 97071
Estimated payment $3,134/month
Highlights
- New Construction
- Quartz Countertops
- Living Room
- High Ceiling
- 2 Car Attached Garage
- Resident Manager or Management On Site
About This Home
Lowrie Estates, a brand-new community by D.R. Horton is located conveniently by Interstate 5, mixing calm suburban living in with swift access to nearby cities like Portland and Salem for easy commuting. This community is just minutes from the Woodburn Premium Outlets, where you can discover a variety of remarkable dining and shopping possibilities. The marvelous corner homesite Neuville is a one-level floor plan that has 1,647 square feet, 3 bedrooms, and 2 bathrooms with an outstanding backyard! At the front of the home there’s a bedroom with a walk-in closet next to a full bathroom that is perfect for out-of-town guests. The space opens into the marvelous kitchen and great room area. The kitchen boasts an island with a bar, solid quartz countertops, shaker-style cabinets, stainless-steel appliances, and a walk-in pantry creating a spacious elegance. Opposite from the kitchen is the laundry room and another bedroom. The primary bedroom boasts a beautiful en suite bathroom with a double vanity, a walk-in shower, and a walk-in closet. Receive a closing cost credit with use of builder’s preferred lender, call for more details. Model office hours are Saturday to Wednesday 9:30am – 4:30pm. Photos are representative of plan only and may vary as built. Come visit Lowrie Estates and claim your Neuville today!
Home Details
Home Type
- Single Family
Year Built
- Built in 2025 | New Construction
HOA Fees
- $61 Monthly HOA Fees
Parking
- 2 Car Attached Garage
- Driveway
Home Design
- Composition Roof
- Cement Siding
Interior Spaces
- 1,647 Sq Ft Home
- 1-Story Property
- High Ceiling
- Electric Fireplace
- Family Room
- Living Room
- Dining Room
- Crawl Space
Kitchen
- Gas Oven or Range
- Microwave
- Plumbed For Ice Maker
- Dishwasher
- Kitchen Island
- Quartz Countertops
Bedrooms and Bathrooms
- 3 Bedrooms
- 2 Full Bathrooms
Schools
- Heritage Elementary School
- Valor Middle School
- Woodburn High School
Utilities
- No Cooling
- 95% Forced Air Heating System
- Heating System Uses Gas
- Electric Water Heater
Listing and Financial Details
- Builder Warranty
- Home warranty included in the sale of the property
- Assessor Parcel Number New Construction
Community Details
Overview
- Rolling Rock Community Managem Association, Phone Number (503) 330-2405
Additional Features
- Common Area
- Resident Manager or Management On Site
Map
Home Values in the Area
Average Home Value in this Area
Property History
| Date | Event | Price | Change | Sq Ft Price |
|---|---|---|---|---|
| 02/21/2025 02/21/25 | Pending | -- | -- | -- |
| 02/18/2025 02/18/25 | For Sale | $466,995 | -- | $284 / Sq Ft |
Similar Homes in Woodburn, OR
Source: Regional Multiple Listing Service (RMLS)
MLS Number: 383290537
- 1051 Stubb Rd NE
- 1067 Stubb Rd NE
- 15097 Stubb Rd NE
- 731 Merriott Ln
- 741 Pickering Ln
- 720 Pickering Ln
- 721 Pickering Ln
- 702 Pickering Ln
- 714 Pickering Ln
- 701 Pickering Ln
- 2403 Sawtelle Dr
- 2544 Sawtelle Dr
- 745 Pickering Ln
- 855 Eaden St
- 2325 Sawtelle Dr
- 738 Pickering Ln
- 2536 Sawtelle Dr
- 2489 Sawtelle Dr
- 715 Pickering Ln
- 865 Eaden St






