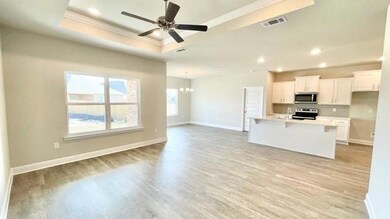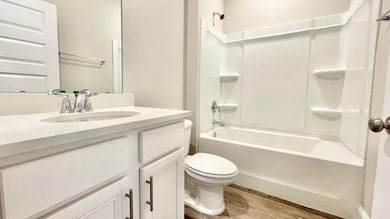10670 Relic Rd N Pierce Creek, AL 36608
Pierce Creek NeighborhoodEstimated payment $2,034/month
Highlights
- Open-Concept Dining Room
- Traditional Architecture
- Community Pool
- Clubhouse
- Stone Countertops
- Covered patio or porch
About This Home
UNDER CONSTRUCTION: The Lamar is a floorplan featured in Heritage Lake in Mobile, Alabama. This plan features 3-bedrooms, 2-bathrooms and a 2-car garage with over 1,700 square feet of living space. As you enter, the foyer opens to a hallway leading to two bedrooms separated by a full bathroom with linen closet and shower/tub combination. As you continue into home there is the laundry room and the garage access on the opposing wall. The living room, dining and kitchen is an open design. As you enter the great room you are met with the heart of the home, the kitchen. This light design offers white shaker-style cabinetry, granite countertops and stainless-steel appliances. The dining room is open off the kitchen and looks out to the backyard and covered porch. The primary bedroom is to the back of the home for privacy. The ensuite has a large walk-in closet, separate water closet, tiled shower and garden tub. The dual sink vanity has a granite countertop and will allow for that much needed space in the morning. Like all homes in Heritage Lake, the Lamar includes a Home is Connected smart home technology package which allows you to control your home with your smart device while near or away. This home is also being built to Gold FORTIFIED HomeTM certification so see your Sales Representative for details. Pictures may be of a similar home and not necessarily of the subject property. Pictures are representational only.
Home Details
Home Type
- Single Family
Year Built
- Built in 2025 | Under Construction
Lot Details
- Property fronts a county road
- Landscaped
- Level Lot
- Cleared Lot
- Back and Front Yard
HOA Fees
- $54 Monthly HOA Fees
Parking
- 2 Car Garage
Home Design
- Traditional Architecture
- Brick Exterior Construction
- Slab Foundation
- Shingle Roof
- HardiePlank Type
Interior Spaces
- 1,706 Sq Ft Home
- 1-Story Property
- Crown Molding
- Tray Ceiling
- Ceiling height of 10 feet on the main level
- Ceiling Fan
- Recessed Lighting
- Insulated Windows
- Entrance Foyer
- Open-Concept Dining Room
- Luxury Vinyl Tile Flooring
- Laundry Room
Kitchen
- Open to Family Room
- Walk-In Pantry
- Electric Oven
- Electric Cooktop
- Microwave
- Dishwasher
- Kitchen Island
- Stone Countertops
Bedrooms and Bathrooms
- 3 Main Level Bedrooms
- Split Bedroom Floorplan
- Walk-In Closet
- 2 Full Bathrooms
- Dual Vanity Sinks in Primary Bathroom
- Separate Shower in Primary Bathroom
- Soaking Tub
Home Security
- Smart Home
- Hurricane or Storm Shutters
- Carbon Monoxide Detectors
- Fire and Smoke Detector
Outdoor Features
- Covered patio or porch
Schools
- Taylor White Elementary School
- Bernice J Causey Middle School
- Baker High School
Utilities
- Central Heating and Cooling System
- 220 Volts in Garage
- 110 Volts
- Electric Water Heater
- Phone Available
- Cable TV Available
Listing and Financial Details
- Home warranty included in the sale of the property
- Tax Lot 83
Community Details
Overview
- Heritage Lake Subdivision
Amenities
- Clubhouse
Recreation
- Community Pool
Map
Home Values in the Area
Average Home Value in this Area
Property History
| Date | Event | Price | Change | Sq Ft Price |
|---|---|---|---|---|
| 04/15/2025 04/15/25 | Pending | -- | -- | -- |
| 04/14/2025 04/14/25 | For Sale | $300,900 | -- | $176 / Sq Ft |
Source: Gulf Coast MLS (Mobile Area Association of REALTORS®)
MLS Number: 7563770
- 1124 Relic Rd W
- 10670 Relic Rd N
- 10639 Relic Rd S
- 10639 Heirloom Rd S
- 10567 Relic Rd S
- 10525 Relic Rd S
- 10555 Relic Rd S
- 10712 Relic Rd N
- 10540 Heirloom Rd S
- 1225 Legacy Rd
- 1138 Provision Rd
- 1065 Provision Rd
- 1047 Provision Rd
- 1137 Provision Rd
- 1195 Provision Rd
- 930 Millstone Ct
- 0 Cornerstone Ct Unit 7163218
- 0 Creekstone Dr Unit 7273836
- 10715 Burlington Way N
- 960 Creekstone Dr







